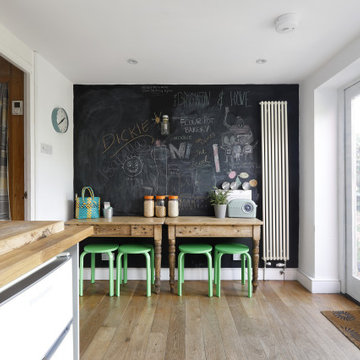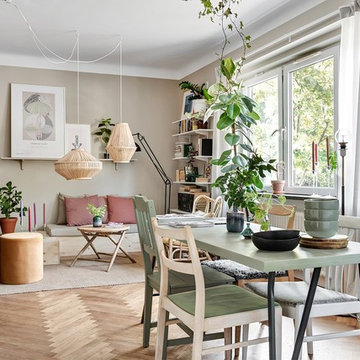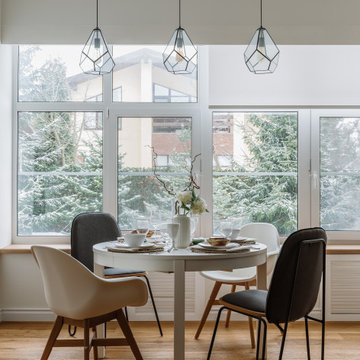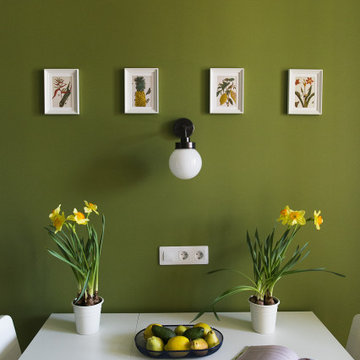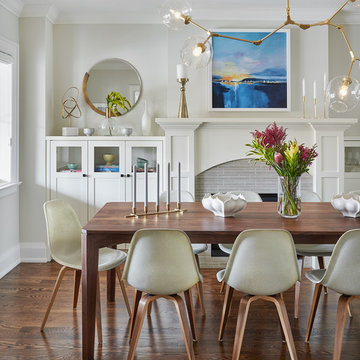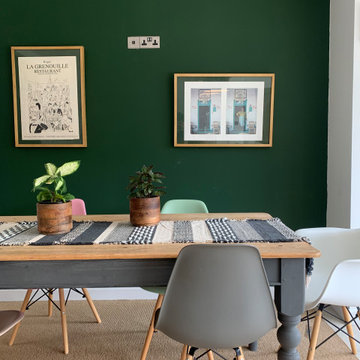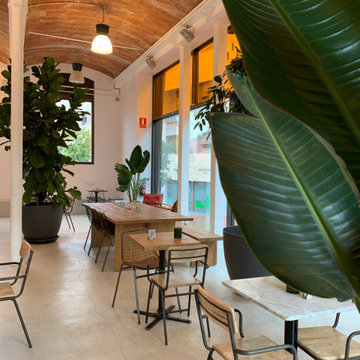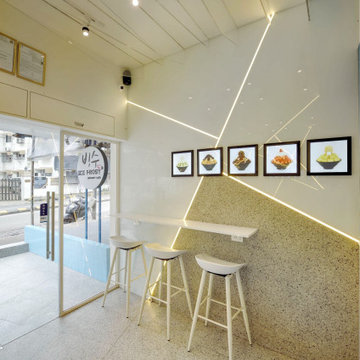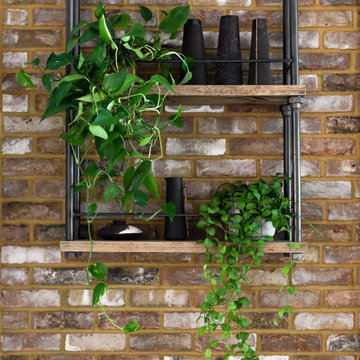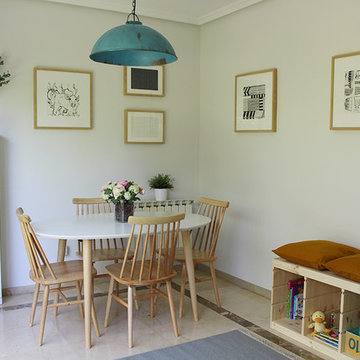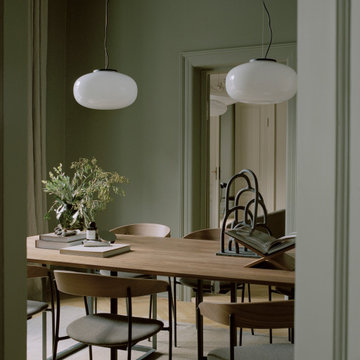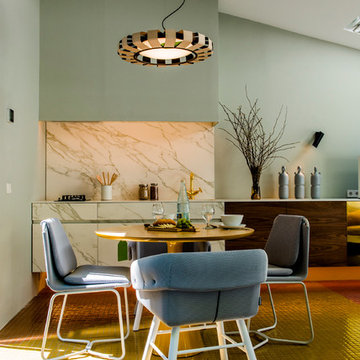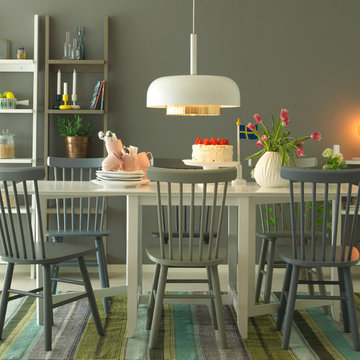Scandinavian Green Dining Room Design Ideas
Refine by:
Budget
Sort by:Popular Today
1 - 20 of 131 photos
Item 1 of 3
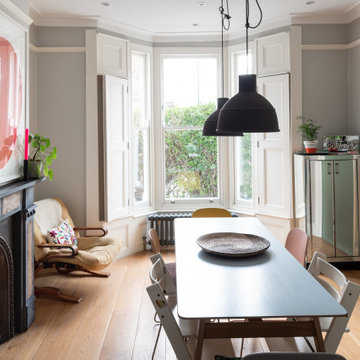
A family focused dining room which allows for comfortable family meals and entertaining guests. The wide wooden floorboards give the room an area and natural feel.
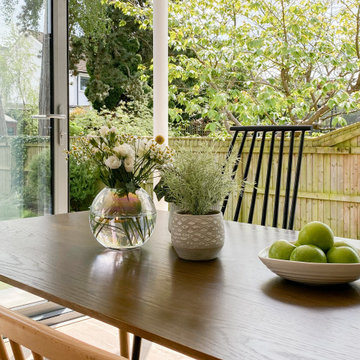
This detached 1930s house has been completely renovated, extended and remodelled to create a stunning family space. The wrap around glazing provides plenty natural light and a stunning view on the large sanctuary garden with mature trees. Scandinavian furniture and light colours give a light and dream like atmosphere. Upstairs features a newly remodelled main bathroom and an en-suite bathroom in the master bedroom.
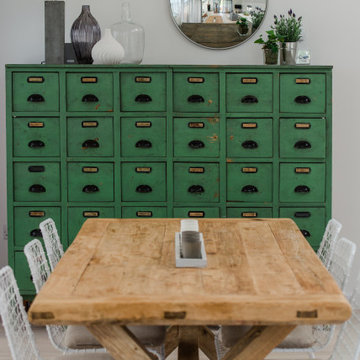
A new build penthouse apartment overlooking the Atlantic Ocean, was given character and warmth with the help of bespoke joinery, vintage furniture and an interior scheme blending old timber, brass and coastal colours. The result is an inviting coastal retreat with a Scandinavian edge, worthy of the luxury holiday home rental income it achieves.
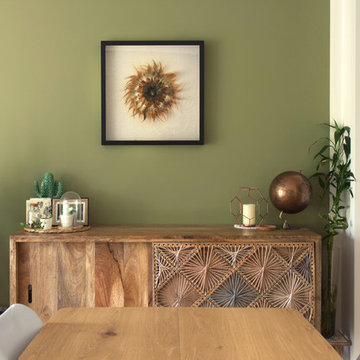
Optimisation des rangements dans le couloir. Cuisine réalisé sur mesure avec des matériaux bruts pour une ambiance raffinée. Salle de bain épurée et moderne.
Changement du sol, choix des couleurs, choix du mobilier. Suivi de chantier et présence durant la réception du chantier.
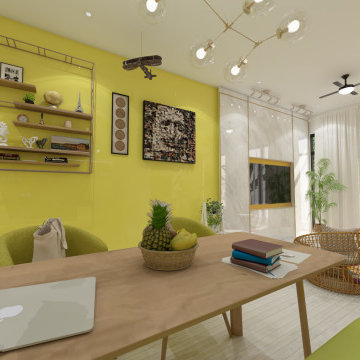
Over 1,100 sqft apartment unit, siting above a crowded commercial shop lots and mall. An interior design enhancement for the limited space made way for Wan Yan’s (from Epic 8 Design) vision of an open yet functional space to call home. Infused with distinctive materiality, bold colours, custom furnishings, rugs and wall coverings. The residence speaks to the beauty of the unexpected. At the heart of the residence is the custom-made seating with dining table, which could be converted into workstation or extended entertainment area.
Combining four fundamental usage, such as kitchen, dining, living and workstation, into a functional yet open space, is the highlight of the design. Rid of unwanted, and live with bare minimum.
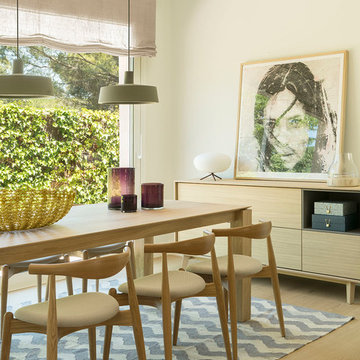
Proyecto realizado por Meritxell Ribé - The Room Studio
Construcción: The Room Work
Fotografías: Mauricio Fuertes
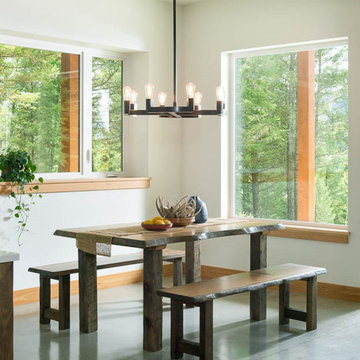
This dining area is connected to the kitchen and living room area to bring you one large functional room that offers a variety of seating.
Scandinavian Green Dining Room Design Ideas
1
