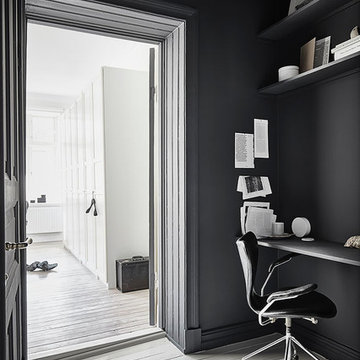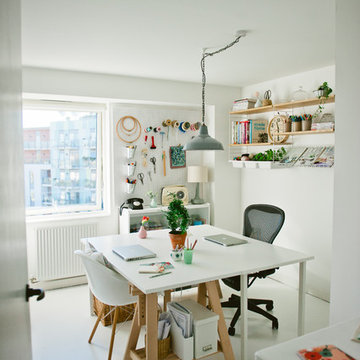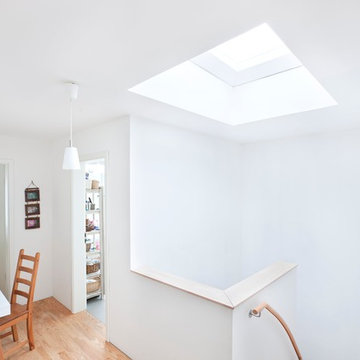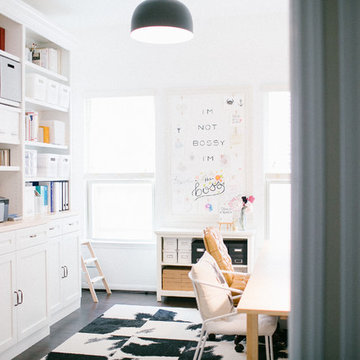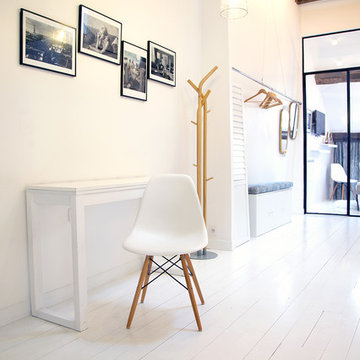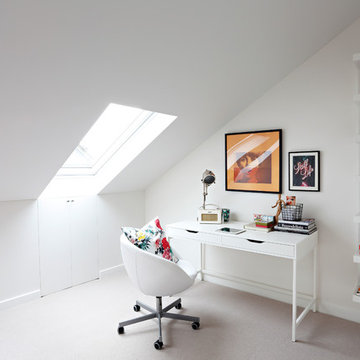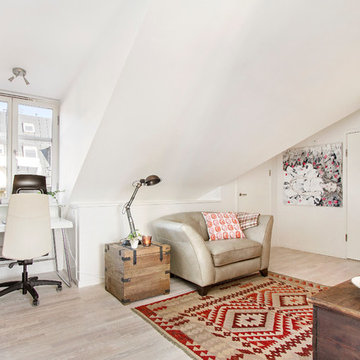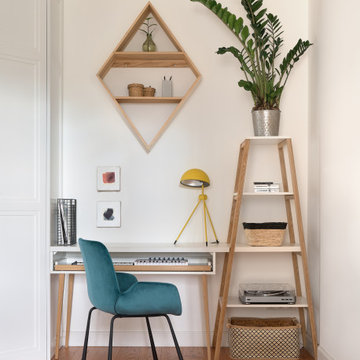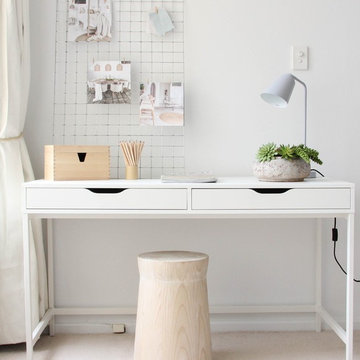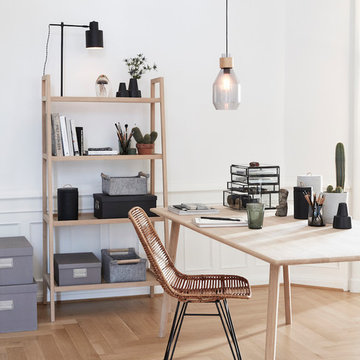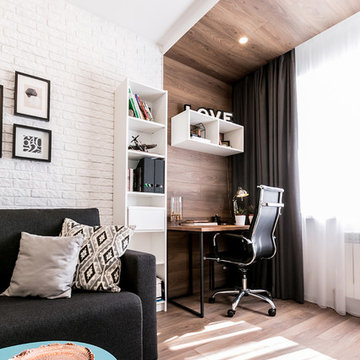Scandinavian Home Office Design Ideas with a Freestanding Desk
Refine by:
Budget
Sort by:Popular Today
141 - 160 of 1,384 photos
Item 1 of 3
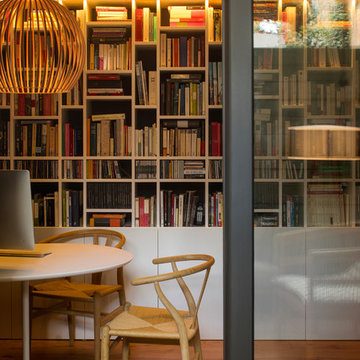
Proyecto realizado por Meritxell Ribé - The Room Studio
Construcción: The Room Work
Fotografías: Mauricio Fuertes
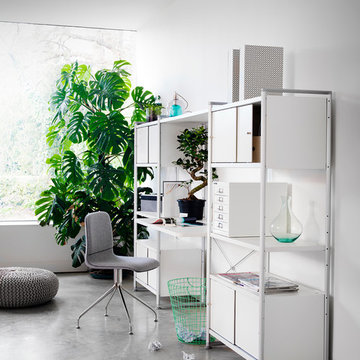
With a history that can be traced back to the 1930s, Bisley is one of the UK’s manufacturing success stories. A leading provider of storage and office solutions across commercial, home, industrial and educational environments; Bisley’s extensive range is characterised by high quality design, engineering and manufacture.

Working from home desk and chair space in large dormer window with view to the garden. Crewel work blinds, dark oak floor and exposed brick work with cast iron fireplace.
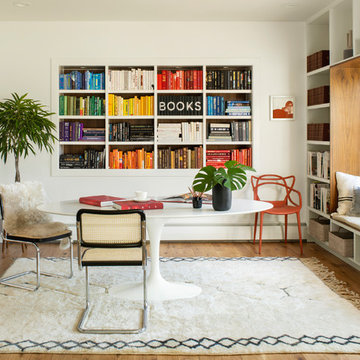
Many people can’t see beyond the current aesthetics when looking to buy a house, but this innovative couple recognized the good bones of their mid-century style home in Golden’s Applewood neighborhood and were determined to make the necessary updates to create the perfect space for their family.
In order to turn this older residence into a modern home that would meet the family’s current lifestyle, we replaced all the original windows with new, wood-clad black windows. The design of window is a nod to the home’s mid-century roots with modern efficiency and a polished appearance. We also wanted the interior of the home to feel connected to the awe-inspiring outside, so we opened up the main living area with a vaulted ceiling. To add a contemporary but sleek look to the fireplace, we crafted the mantle out of cold rolled steel. The texture of the cold rolled steel conveys a natural aesthetic and pairs nicely with the walnut mantle we built to cap the steel, uniting the design in the kitchen and the built-in entryway.
Everyone at Factor developed rich relationships with this beautiful family while collaborating through the design and build of their freshly renovated, contemporary home. We’re grateful to have the opportunity to work with such amazing people, creating inspired spaces that enhance the quality of their lives.
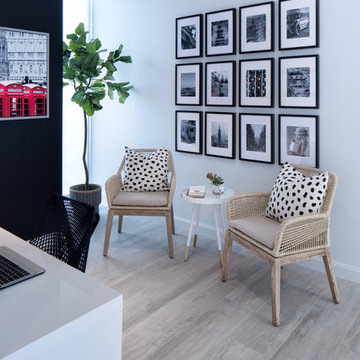
Feature In: Visit Miami Beach Magazine & Island Living
A nice young couple contacted us from Brazil to decorate their newly acquired apartment. We schedule a meeting through Skype and from the very first moment we had a very good feeling this was going to be a nice project and people to work with. We exchanged some ideas, comments, images and we explained to them how we were used to worked with clients overseas and how important was to keep communication opened.
They main concerned was to find a solution for a giant structure leaning column in the main room, as well as how to make the kitchen, dining and living room work together in one considerably small space with few dimensions.
Whether it was a holiday home or a place to rent occasionally, the requirements were simple, Scandinavian style, accent colors and low investment, and so we did it. Once the proposal was signed, we got down to work and in two months the apartment was ready to welcome them with nice scented candles, flowers and delicious Mojitos from their spectacular view at the 41th floor of one of Miami's most modern and tallest building.
Rolando Diaz Photography
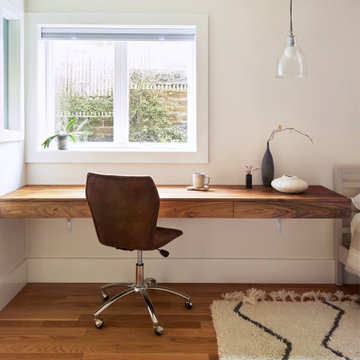
Corner of the bedroom that is for work on the computer or reading. I wanted it to feel like an approachable lush hotel where in this case, the desk is also the night stand. My better Shelf is the company that makes the desk. They did an amazing job. It really changes the room.
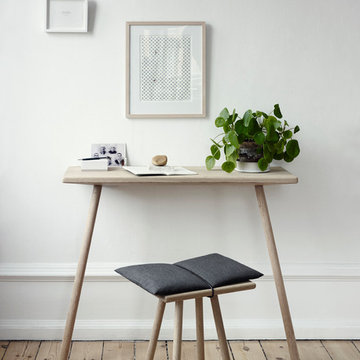
Die Mission von Skagerak Denmark ist es, Produkte zu schaffen, die über Generationen hinweg halten – ästhetisch und funktionell. Darüber hinaus übernimmt Skagerak Verantwortung gegenüber der nächsten Generation. Der Holztisch ist auf das Nötigste reduziert. Mit seinen zwei Beinen und der schmalen Tischplatte kann er einfach an die Wand gelehnt werden und benötigt keine weitere Befestigung. Besonders praktisch, wenn Sie teilweise im Home Office arbeiten und den Tisch flexibel im Raum bewegen möchten.
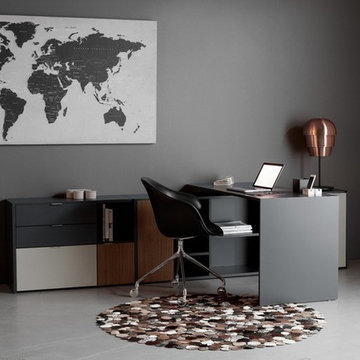
BoConcept Copenhagen office system with Adelaide chair in leather and chrome legs plus wheels, Rondo rug, World Map concrete art, Pine Cone table lamp
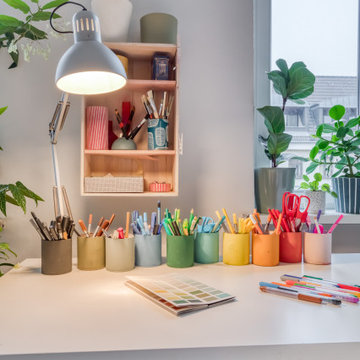
Das kreative Arbeiten wird hier mit einer bunten Sammlung an Stiften und Pflanzen in selbst verzierten Blumentöpfen unterstützt.
Scandinavian Home Office Design Ideas with a Freestanding Desk
8
