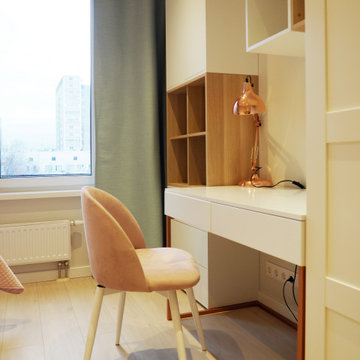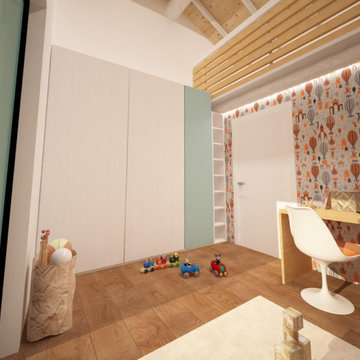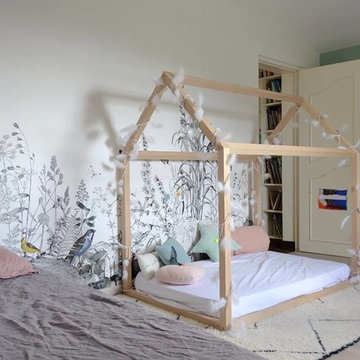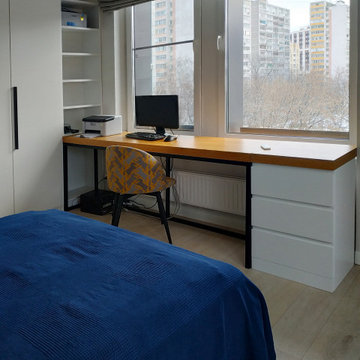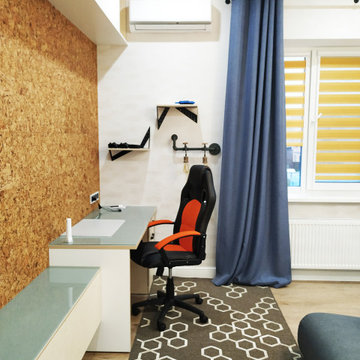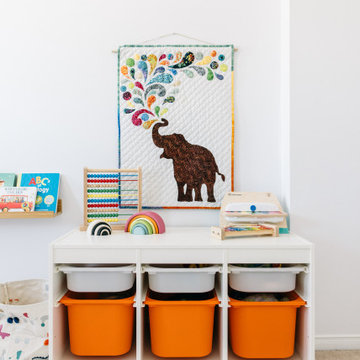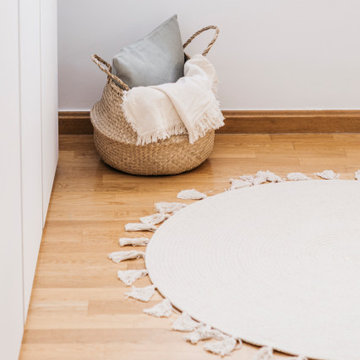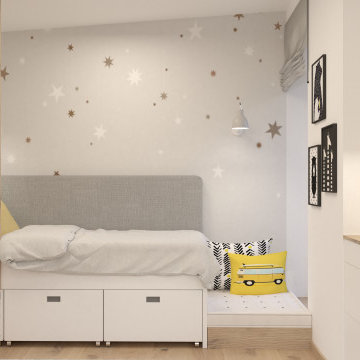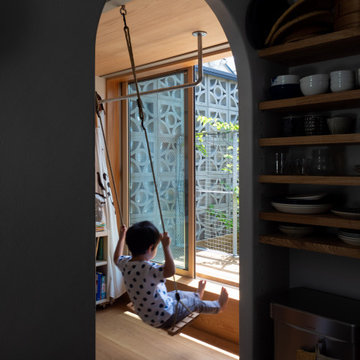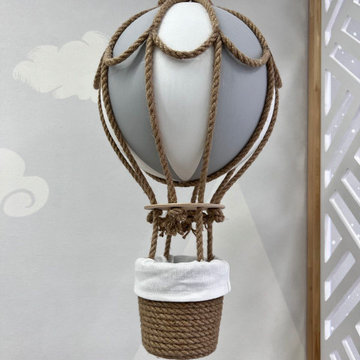Scandinavian Kids' Room Design Ideas with Wallpaper
Refine by:
Budget
Sort by:Popular Today
41 - 60 of 399 photos
Item 1 of 3
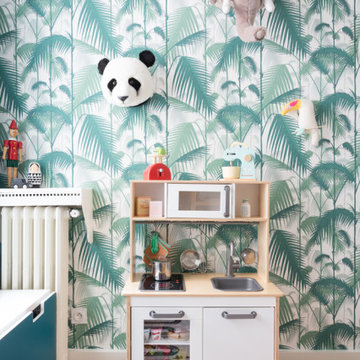
Les chambres de toute la famille ont été pensées pour être le plus ludiques possible. En quête de bien-être, les propriétaire souhaitaient créer un nid propice au repos et conserver une palette de matériaux naturels et des couleurs douces. Un défi relevé avec brio !
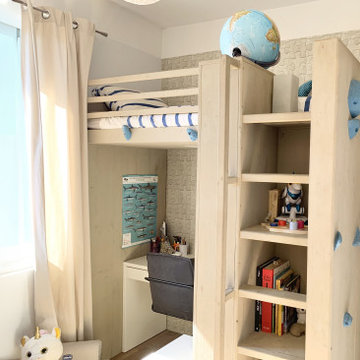
Dans cette chambre, le lit mezzanine conçu sur mesure en bois massif emmène les enfants dans leur imaginaire avec son échelle-bibliothèque, son pan d'escalade, son coin bureau possédant ses propres rangements intégrés et son éclairage indépendant en sous-face de lit. La chambre est ainsi maximisée pour privilégier l'espace de jeux
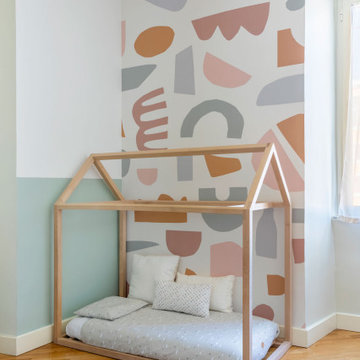
Dettaglio del lettino a forma di casetta con struttura in legno aperta.
Decorazione a parete verde chiara e carta da parati decorata con motivi ispirati a matisse.
Biancheria letto ferm living, composizione di cucscini in lino e cotone
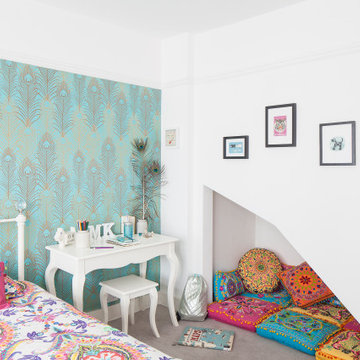
This fun, vibrant bedroom was created to fit the client's young daughter's detailed brief, with the view that the accessories can be updated as she grows up. We maximised the space under the new staircase to the second floor by incorporating it to create a secret reading nook.
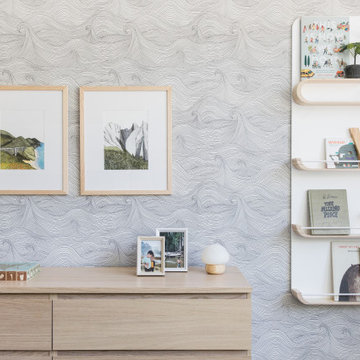
Using the family’s love of nature and travel as a launching point, we designed an earthy and layered room for two brothers to share. The playful yet timeless wallpaper was one of the first selections, and then everything else fell in place.
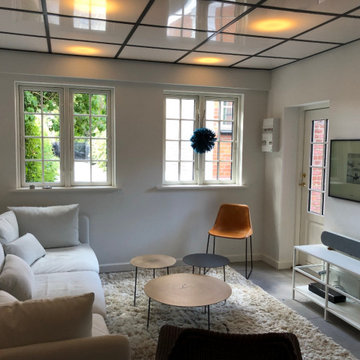
I stuen er der en IKEA sofa Søderhamn, små flytbare borde, samt TV-. for enden af rummet er der lavet et fint køkken som afspejler resten af stilen i boligen.
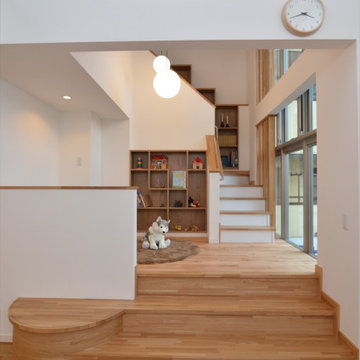
スキップフロア
2階から3階へ続く階段の途中にある スキップフロア 。子どもの遊び場や 趣味スペース など自由に使える。階段下や脇には造作棚がふんだんに設けられ、本やおもちゃなどの片付けに便利
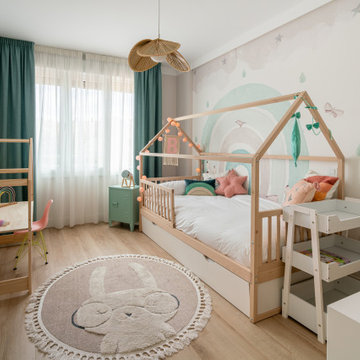
El dormitorio infantil es un espacio marcado por las lineas naturales de la cama casita o el escritorio y denotado por el mural de grandes dimensiones que protagoniza la estancia.
Un espacio delicado, personal y lleno de color
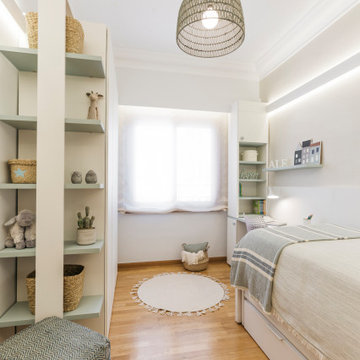
Dormitorio infantil. Vista general desde la entrada al dormitorio.
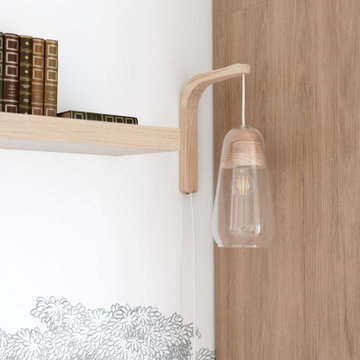
Tapisserie panoramique - Modèle : BELLEWOOD : REBEL WALLS
Applique murale - NASOA (Verre et bois) : LA REDOUTE INTERIEUR.
Etagère murale : IKEA
Scandinavian Kids' Room Design Ideas with Wallpaper
3
