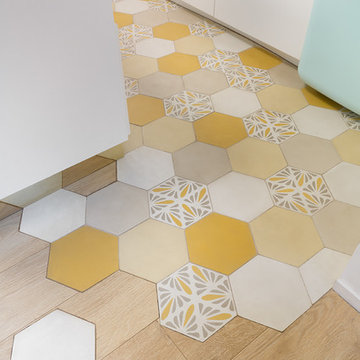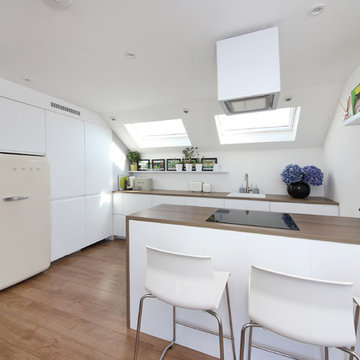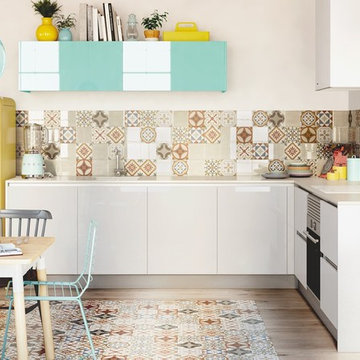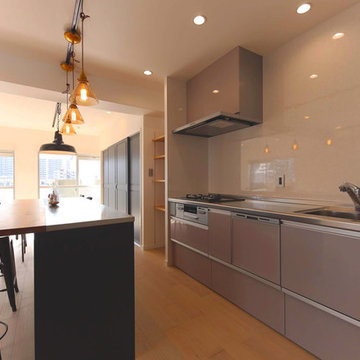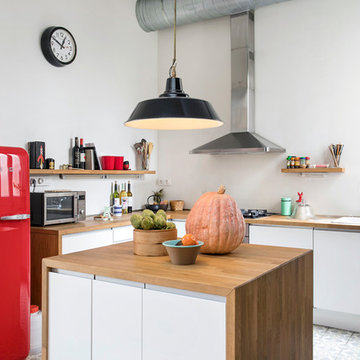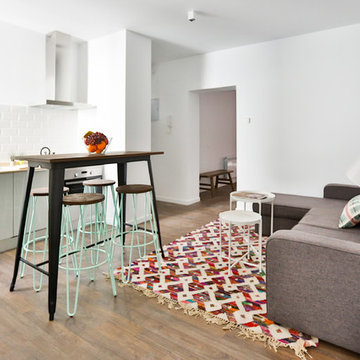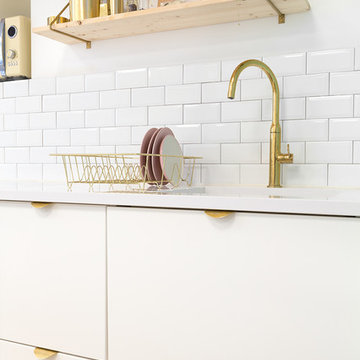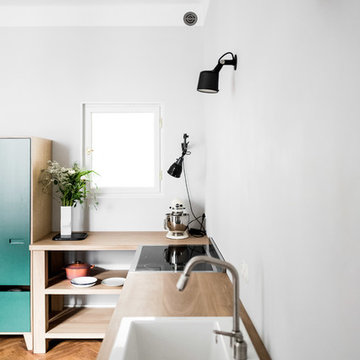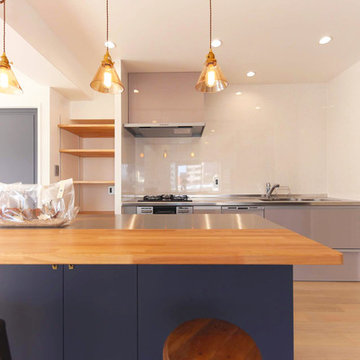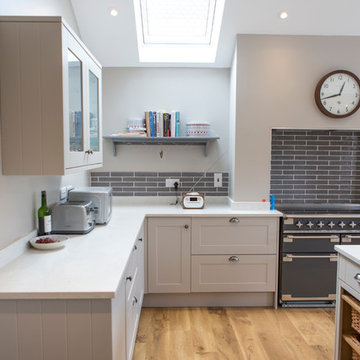Scandinavian Kitchen with Coloured Appliances Design Ideas
Refine by:
Budget
Sort by:Popular Today
41 - 60 of 126 photos
Item 1 of 3
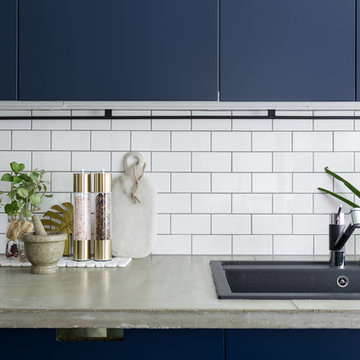
Lägenhet som uppdaterats med modern industriinteriör i öppen planlösning med inslag av exklusiva material skapar en dynamisk och levande helhet.
På fotot syns 80 cm djup betongbänkskiva, stor italiensk designho och blandare, specialbyggda detaljer och specialbeställda gråblå köksfronter med mässingsgrepp.
Foton ägs av Urban By Esny
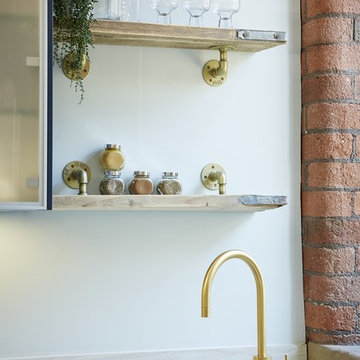
Custom Blue kitchen with reclaimed scaffolding board shelves, Brass Zip tap teamed with Scandinavian style Dekton worktops
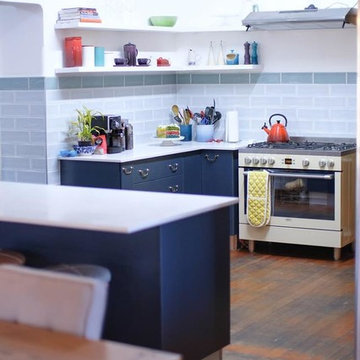
Blue is a notice-me hue – that's why we're obsessed with kitchen cabinets in the ultra-popular colour. The navy blue makes every room look elegant and classy. Forget upper cabinets! Kitchens with open shelving tend to open up a kitchen and make it feel ten times larger than it actually is. That’s why they work wonderfully in smaller kitchen spaces. Open shelves are a unique way to showcase your house or kitchen items and brings dimension to the room. This custom designed kitchen (designed, manufactured and installed by the Ergo Designer Kitchens team) features PG Bison Petrol-blue cabinets, copper handles, Connection Quartz Sabbia Bianca (white) countertops, and white and blue-green subway tiles.
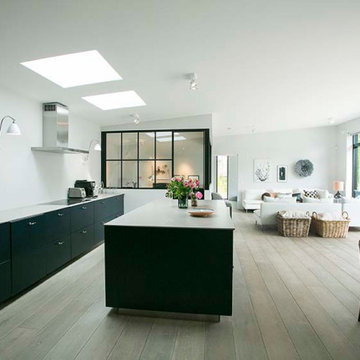
Det store køkken er samlingspunktet i huset. De mange skuffer giver plads til massiv opbevaring og køkken øen giver mulighed for den store buffet anretning til familien.
Køkkenet er fra IKEA. Men alle låger er sprøjtelakeret i special Ral farve. Håndlavede greb i wengetræ og poleret nikkel. Bordplade i lysegrå komposit. Aramatur fra Dorcnbracht. Sammen med det børstede grå egetræs gulv giver det hele karakteren til rummet.
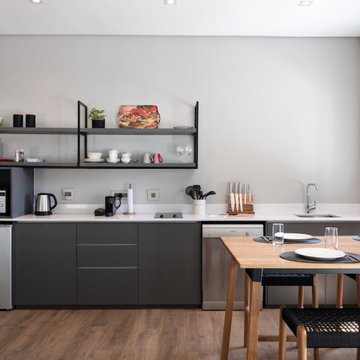
Guest kitchen in one of the 9 rooms. Architecture and interior projects successfully completed.
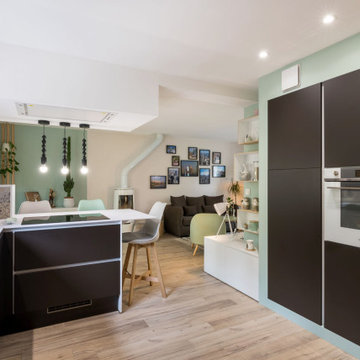
Cuisine ouverte à forte capacité de rangement. Une belle optimisation de l'espace pour que rien ne manque et lui garantir fonctionnalité et esthétisme.
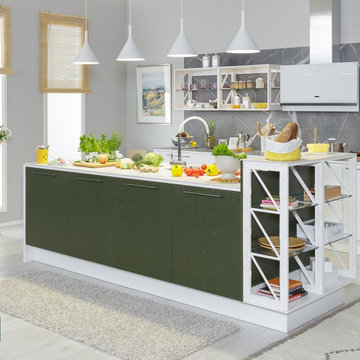
Matte white is predominantly used throughout the kitchen. The exception is the introduction of a vibrant colour for the kitchen island. The island is wrapped in a light grey marble effect ceramic. This ceramic is also used for the worktop and splashback on the wall run of units. The island also houses the sink unit.
A coloured panel is used to divide the working area of the island from the open shelving introduced at one end. This shelving is achieved using the patented Miinus bio-composite frame. The shelves are glass. This shelving style has also been used for wall units on the back wall.
The doors and wood panels used in this kitchen are all OSB. This provides a texture, and the board is strong, durable and recyclable. Draw storage units are used throughout the kitchen. These provide extremely accessible storage. The exceptions are the unit above the ovens and the tall unit housing an integrated fridge freezer to the right of the oven unit.
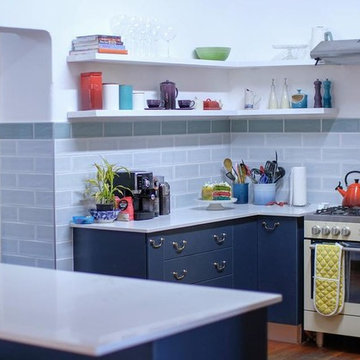
Blue is a notice-me hue – that's why we're obsessed with kitchen cabinets in the ultra-popular colour. The navy blue makes every room look elegant and classy. Forget upper cabinets! Kitchens with open shelving tend to open up a kitchen and make it feel ten times larger than it actually is. That’s why they work wonderfully in smaller kitchen spaces. Open shelves are a unique way to showcase your house or kitchen items and brings dimension to the room. This custom designed kitchen (designed, manufactured and installed by the Ergo Designer Kitchens team) features PG Bison Petrol-blue cabinets, copper handles, Connection Quartz Sabbia Bianca (white) countertops, and white and blue-green subway tiles.
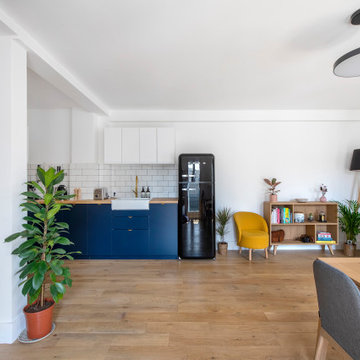
Agrandir l’espace et préparer une future chambre d’enfant
Nous avons exécuté le projet Commandeur pour des clients trentenaires. Il s’agissait de leur premier achat immobilier, un joli appartement dans le Nord de Paris.
L’objet de cette rénovation partielle visait à réaménager la cuisine, repenser l’espace entre la salle de bain, la chambre et le salon. Nous avons ainsi pu, à travers l’implantation d’un mur entre la chambre et le salon, créer une future chambre d’enfant.
Coup de coeur spécial pour la cuisine Ikea. Elle a été customisée par nos architectes via Superfront. Superfront propose des matériaux chics et luxueux, made in Suède; de quoi passer sa cuisine Ikea au niveau supérieur !
Scandinavian Kitchen with Coloured Appliances Design Ideas
3
