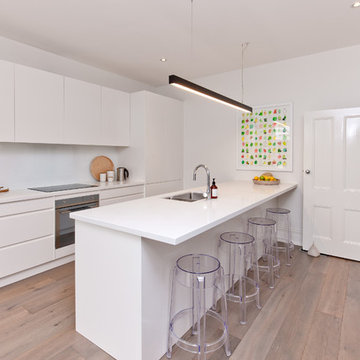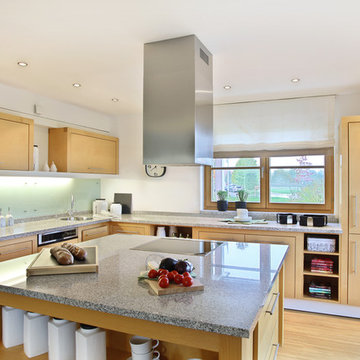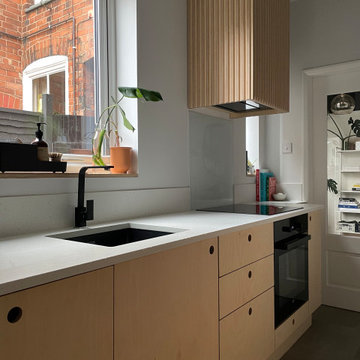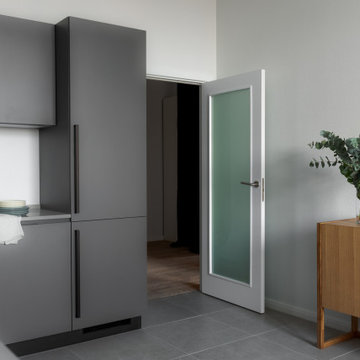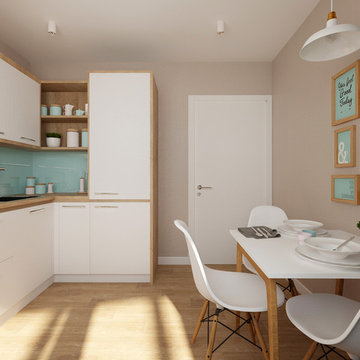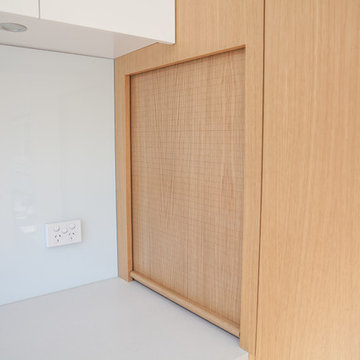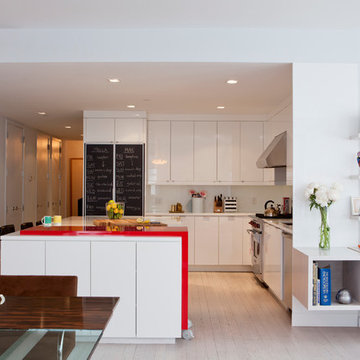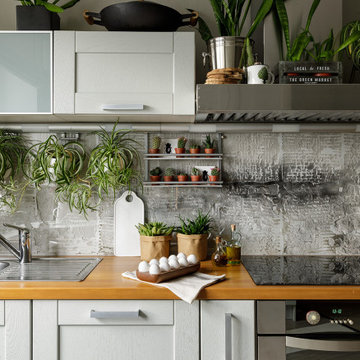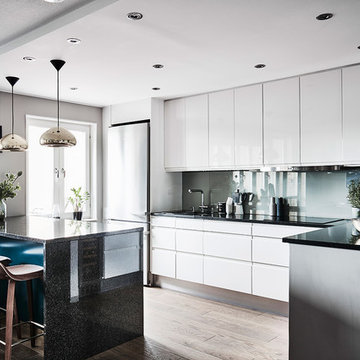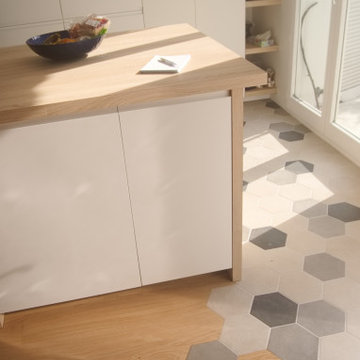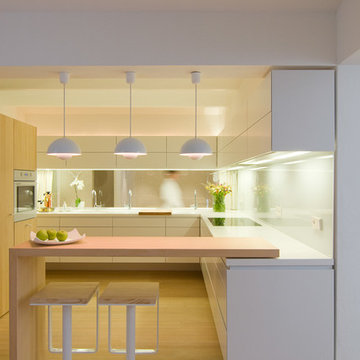Scandinavian Kitchen with Glass Sheet Splashback Design Ideas
Refine by:
Budget
Sort by:Popular Today
181 - 200 of 710 photos
Item 1 of 3
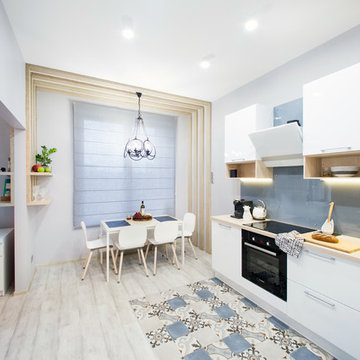
Кухня-гостиная в проекте на Малом проспекте В.О. Стояла непростая задача: разделить квартиру стилистически на зону для родителей и зону их сына-студента. При этом нужно всегда помнить о целостности интерьера. За основу взяли скандинавский (для сына) и кантри (для родителей) - оба стиля подразумевают использование натуральных, природных материалов (или их имитацию), а так же сдержанную цветовую гамму.
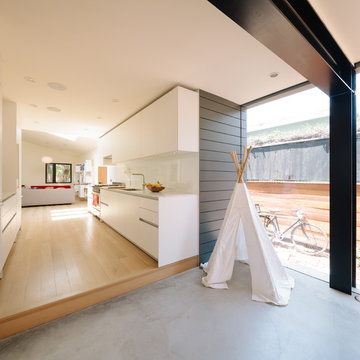
A radical remodel of a modest beach bungalow originally built in 1913 and relocated in 1920 to its current location, blocks from the ocean.
The exterior of the Bay Street Residence remains true to form, preserving its inherent street presence. The interior has been fully renovated to create a streamline connection between each interior space and the rear yard. A 2-story rear addition provides a master suite and deck above while simultaneously creating a unique space below that serves as a terraced indoor dining and living area open to the outdoors.
Photographer: Taiyo Watanabe
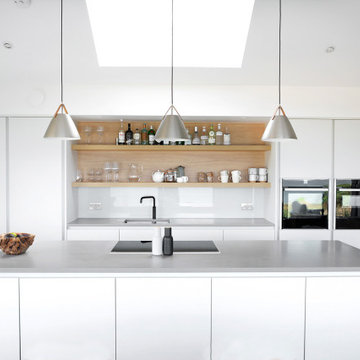
Our customers had a neutral interior design scheme, which made the matt off-white door a perfect colour choice. Contained in a large open-plan room, it was important that the kitchen didn't feel like a separate element to the living and dining areas. The long back wall design seamlessly links larder storage, sink run, ovens, and open shelving.
Overlooking magnificent sea views, the impressive island provides the ultimate cooking experience.
Masterclass Kitchens Sutton Silk H-Line in Scots Grey with Portland Oak feature shelves. Ammonite Ardesia quartzstone worktops. Quooker tap. Neff appliances.
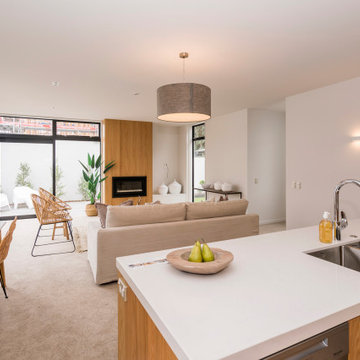
A well functioning modern kitchen that compliments the architectural design of the house, as well as incorporating natural timbers into the design that flow into other design elements throughout the house.
KITCHEN SPECIFICATIONS:
Carcass, Prime Panels 18mm gloss white melamine with 1mm pvc edging.
Cabinetry Finishes, Prime Panels 19mm USA White Oak Art planked veneer with a satin clear lacquer finish.
Elite Hardware Overlay Pull handles.
Benchtops, Caesarstone Forsty Carrina, 30mm to back bench and pantry with 60mm mitred finish on island.
Cabro Gino-660L sink stainless steel sink insert.
Hardware, Blum Tandembox Antaro Blumotion (soft-close) drawers.
Blum Clip-top inserta 110 and 170 hinges.
LED strip light to under side of overhead cupboards.
Splash backs, 5mm Low Iron toughened glass coloured to match wall colour.
Appliances, Miele double wall ovens, Miele dishwasher with Fisher and Paykel Fridge.
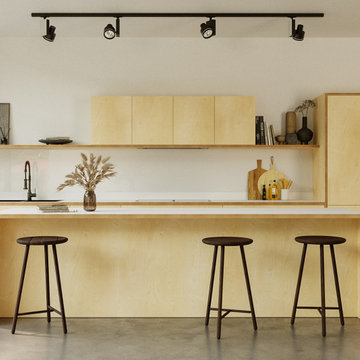
Using our Standard range of cabinets, we can create a minimal and modern feel to your kitchen space.
Shown here is the clear lacquered Birch Plywood. We also offer various soft touch laminates and real wood veneers.
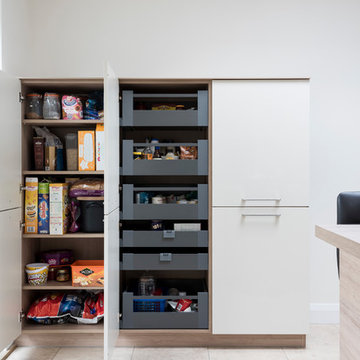
Clean, cool and calm are the three Cs that characterise a Scandi-style kitchen. The use of light wood and design that is uncluttered is what Scandinavians look for. Sleek and streamlined surfaces and efficient storage can be found in the Schmidt catalogue. The enhancement of light by using a Scandi style and colour. The Scandinavian style is inspired by the cool colours of landscapes, pale and natural colours, and adds texture to make the kitchen more sophisticated.
This kitchen’s palette ranges from white, green and light wood to add texture, all bringing memories of a lovely and soft landscape. The light wood resembles the humble beauty of the 30s Scandinavian modernism. To maximise the storage, the kitchen has three tall larders with internal drawers for better organising and unclutter the kitchen. The floor-to-ceiling cabinets creates a sleek, uncluttered look, with clean and contemporary handle-free light wood cabinetry. To finalise the kitchen, the black appliances are then matched with the black stools for the island.
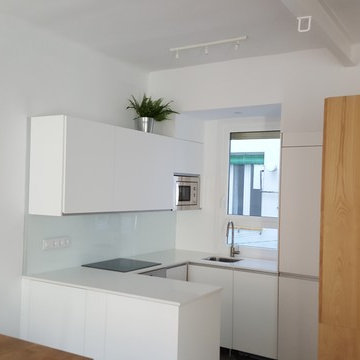
Trabajos de Fontanero, electricista, montaje de muebles, encimera de compac etc.
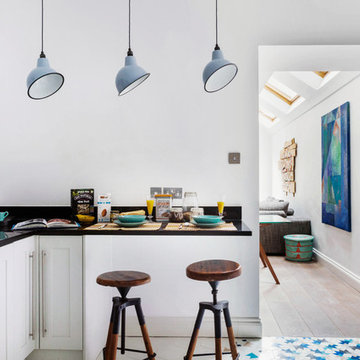
The eclectic kitchen design in this South West London home makes the most of the high ceilings with white walls and vintage style pendants from Artifact lighting. The overall neutral scheme of the room is massively brightened by the geometric tiles from Entic Designs which give the room its identity. We love the industrial looking reclaimed bar stools from English Lamp Posts, an eclectic choice of finishes all pulled together with real design flair.
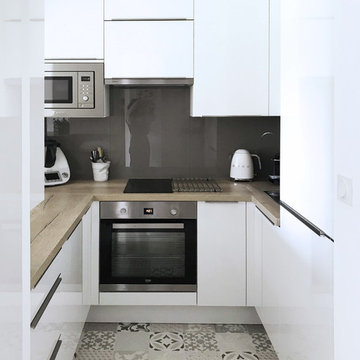
Optimisation des solutions de rangement en intégrant l'électroménager aux caissons et utilisation de caissons grande hauteur
Scandinavian Kitchen with Glass Sheet Splashback Design Ideas
10
