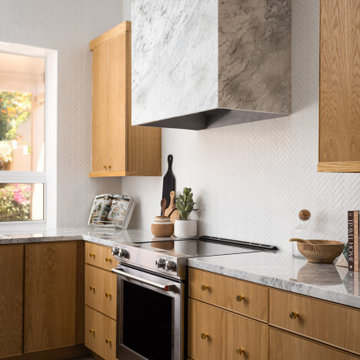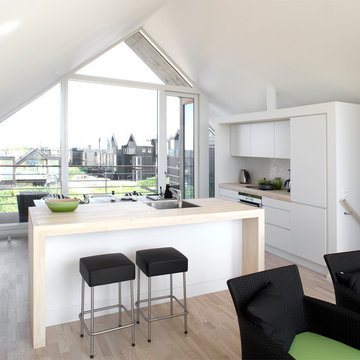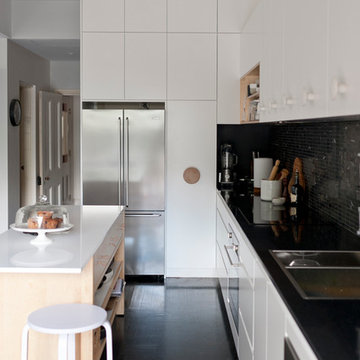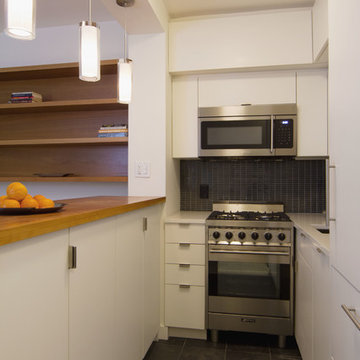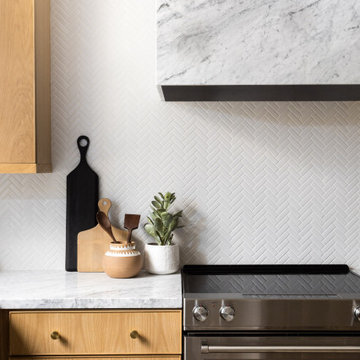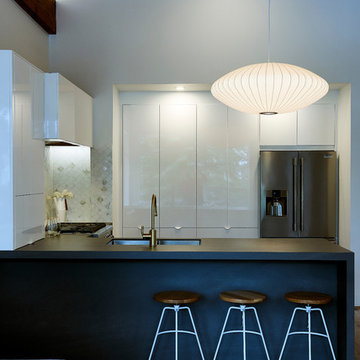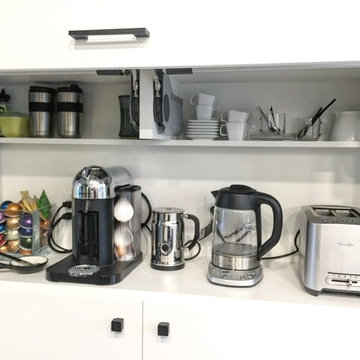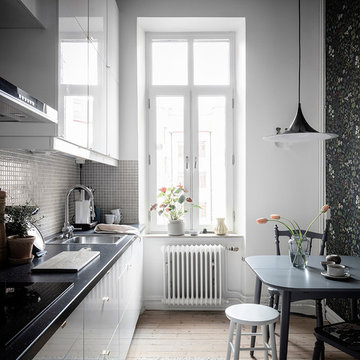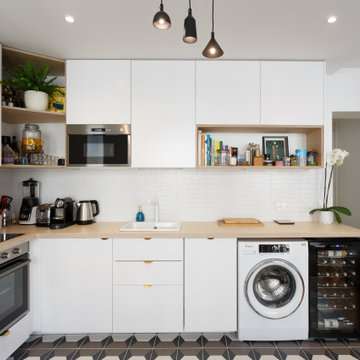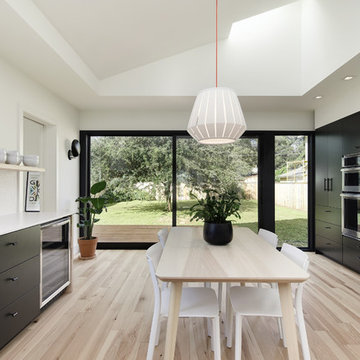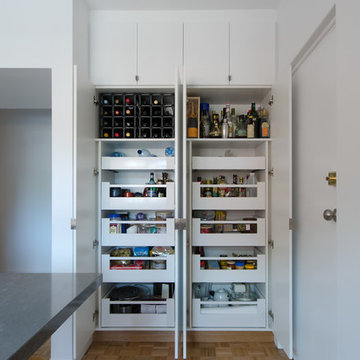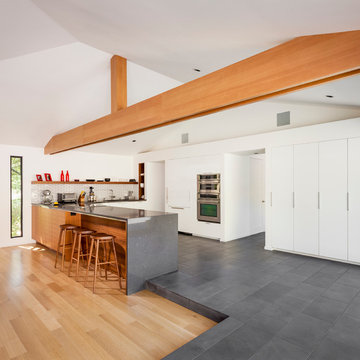Scandinavian Kitchen with Mosaic Tile Splashback Design Ideas
Refine by:
Budget
Sort by:Popular Today
41 - 60 of 400 photos
Item 1 of 3
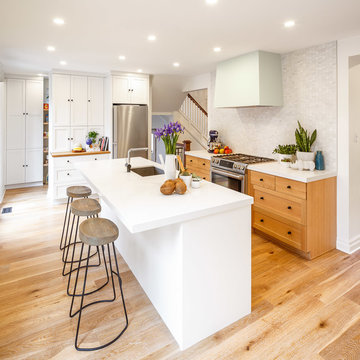
Design & Supply - Astro Design Centre, Ottawa Canada
Photo credit: Doublespace Photography.
Knowing we wanted to maximize the amount of light and keep the Scandinavian feel, lots of white and blonde woods were used. 6” wide wire-brushed white oak flooring was installed. Farrow & Ball No.2001 Strong White was used on all walls, ceiling and trim. The existing brick fireplace was painted in No.2001 as well to create subtle texture. All interior & exterior doors were then painted out in Farrow & Ball No.31 Railings for a deep inky blue black contrast. The kitchen cabinetry is a combination of natural quarter sawn white oak and matte lacquer maple all done in Astro’s House Brand cabinetry. Simple matte black square knobs complete with back-plate create a crisp graphic quality to warm bright kitchen. The counters are a combination of Caesarstone 1141 Pure White quartz created the low maintenance hardworking surface needed for a young family. Along the stove wall a subtle backsplash was installed. The marble mosaic from Montreal’s very own MUD Tile (sold exclusively via Astro), was used to create depth, elongated hexagon Rock Salt mosaic nods toward the Scandinavian arts and crafts movement. A simple drywall hood fan was used against the mosaic. The fan was painted out in Farrow & Ball’s No.269 Cabbage White to pull the pastel green out of the mosaic.
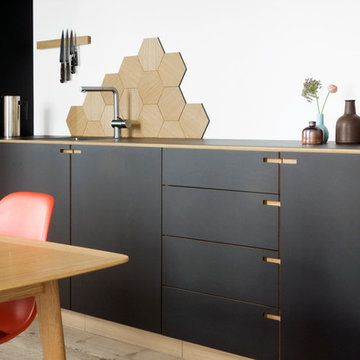
The sharp lines renders Ribegade with a graphical feel, supporting the feel and the overall design of the kitchen.
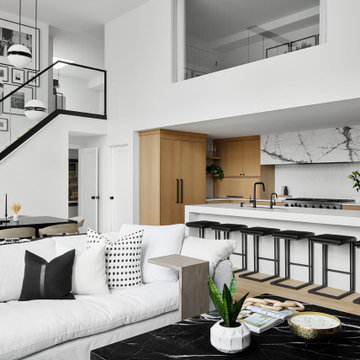
Above the kitchen, we incorporated an oversized picture window in the third bedroom to allow natural light into the room. Blackout drapes provide privacy when guests are in the room.
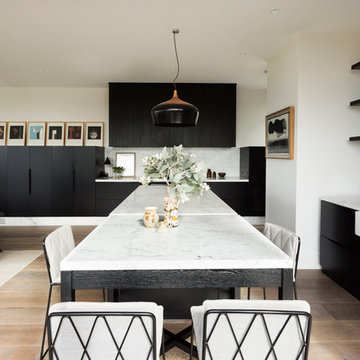
Builder: Lazcon Build.
Architect: ArchitectsEAT.
Interior Design: Hecker Guthrie.
Photographer: Elizabeth Schiavello
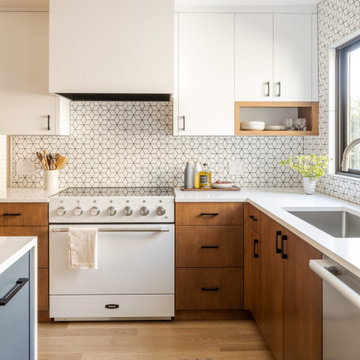
This 1972 NW Contemporary home had great potential from the start with interesting architecture and West Hills Portland location with mature landscaping. The kitchen and powder bath lacked style and needed serious updating. From the cramped layout and closed off feel in the kitchen to heavy texture and original 1970’s décor in the Powder bath, it was time for a change.
The main wall between the kitchen and Family room was removed and the kitchen entry was widened which made the kitchen feel more integrated and brighter. All existing hardwoods and dark 70’s brick in the Entry were replaced with 4” natural white oak hardwoods, which further connected and updated the kitchen and adjacent rooms. The new kitchen layout gave way to a large island and more useful storage and a better flow.
The “Sea Serpent” blue on the island is complemented with the stained Alder and white for a fresh element. Open cubbies in Alder cubbies and white Kanso mosaic tile from Ann Sacks grouted in black all add interest to this warm, clean-lined Scandinavian vibe for this young family.
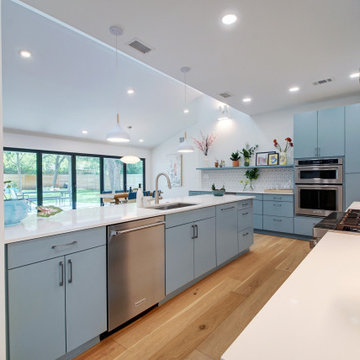
A single-story ranch house in Austin received a new look with a two-story addition, bringing tons of natural light into the living areas.
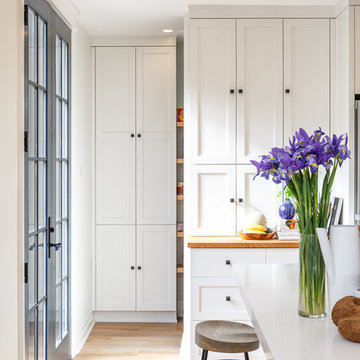
Design & Supply - Astro Design Centre, Ottawa Canada
Photo credit: Doublespace Photography.
Knowing we wanted to maximize the amount of light and keep the Scandinavian feel, lots of white and blonde woods were used. 6” wide wire-brushed white oak flooring was installed. Farrow & Ball No.2001 Strong White was used on all walls, ceiling and trim. The existing brick fireplace was painted in No.2001 as well to create subtle texture. All interior & exterior doors were then painted out in Farrow & Ball No.31 Railings for a deep inky blue black contrast. The kitchen cabinetry is a combination of natural quarter sawn white oak and matte lacquer maple all done in Astro’s House Brand cabinetry. Simple matte black square knobs complete with back-plate create a crisp graphic quality to warm bright kitchen. The counters are a combination of Caesarstone 1141 Pure White quartz created the low maintenance hardworking surface needed for a young family. Along the stove wall a subtle backsplash was installed. The marble mosaic from Montreal’s very own MUD Tile (sold exclusively via Astro), was used to create depth, elongated hexagon Rock Salt mosaic nods toward the Scandinavian arts and crafts movement. A simple drywall hood fan was used against the mosaic. The fan was painted out in Farrow & Ball’s No.269 Cabbage White to pull the pastel green out of the mosaic.
Scandinavian Kitchen with Mosaic Tile Splashback Design Ideas
3
