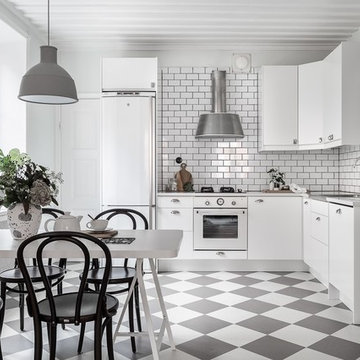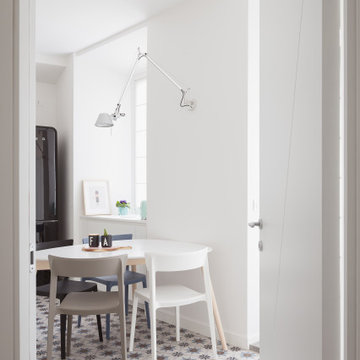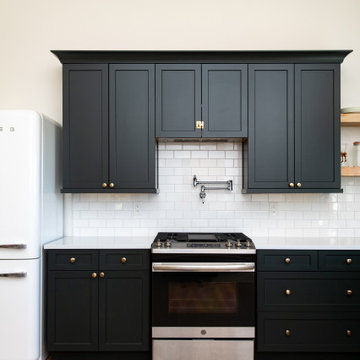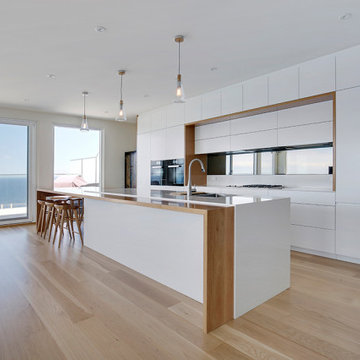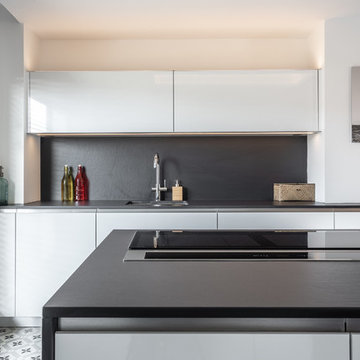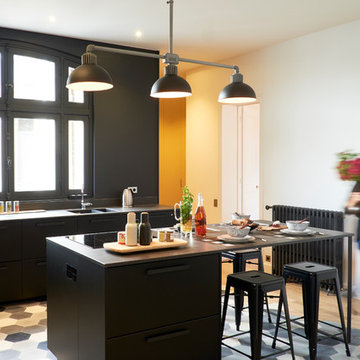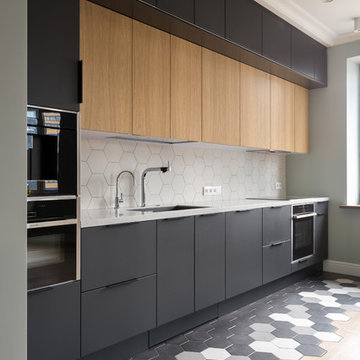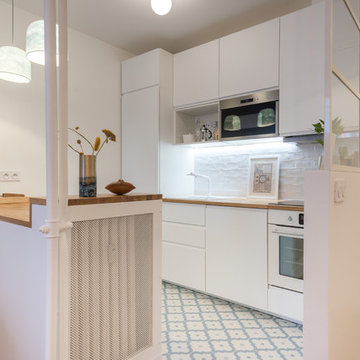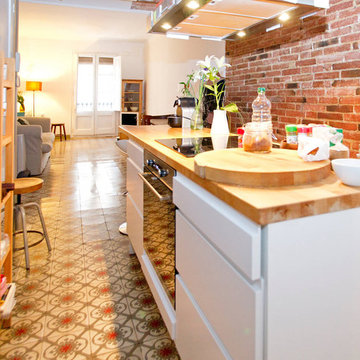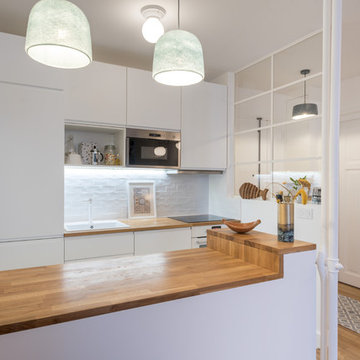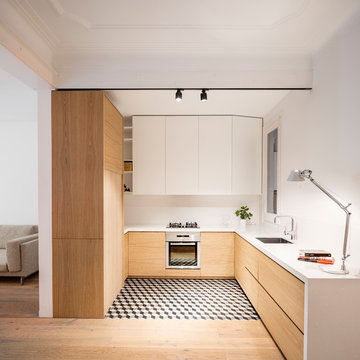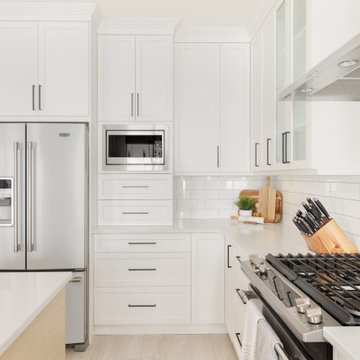Scandinavian Kitchen with Multi-Coloured Floor Design Ideas
Refine by:
Budget
Sort by:Popular Today
121 - 140 of 454 photos
Item 1 of 3
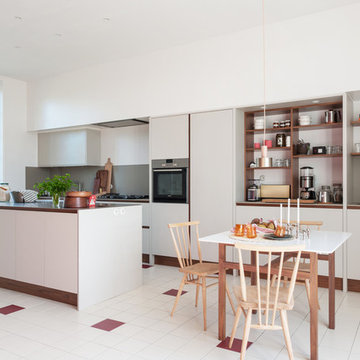
Le chef cuisinier Lars a choisi le domaine de Haute Roche pour y dresser ses tables et chambres d'hôtes, dans la tranquillité de la vallée de la Loire, à Oudon, proche de la ville de Nantes.
Les anciennes cuisine et salle à manger, désormais ne font qu'une, surplombant le domaine versant sud, et baigne de lumière. L'espace est idéal pour y marier la convivialité des repas pris en commun chez l'habitant et la technique d'un équipement de professionnel.
Stylisme: KOPO, Aurélie lesage
Crédit photo: Germain Herriau
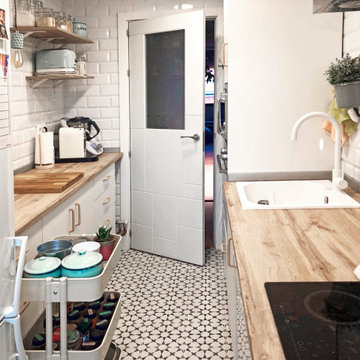
Bea y Aitor son una pareja joven que espera su primer hijo. Han decidido reformar su cocina antes de que nazca.
La idea que hemos propuesto es una cocina práctica, sencilla, para ser utilizada.
Los tonos claros aportan gran luminosidad, la encimera de madera calidez y sencillez. El resultado nos gusta mucho!!
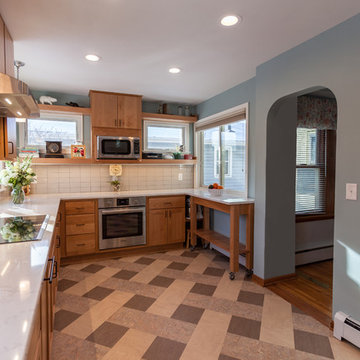
This 1901-built bungalow in the Longfellow neighborhood of South Minneapolis was ready for a new functional kitchen. The homeowners love Scandinavian design, so the new space melds the bungalow home with Scandinavian design influences.
A wall was removed between the existing kitchen and old breakfast nook for an expanded kitchen footprint.
Marmoleum modular tile floor was installed in a custom pattern, as well as new windows throughout. New Crystal Cabinetry natural alder cabinets pair nicely with the Cambria quartz countertops in the Torquay design, and the new simple stacked ceramic backsplash.
All new electrical and LED lighting throughout, along with windows on three walls create a wonderfully bright space.
Sleek, stainless steel appliances were installed, including a Bosch induction cooktop.
Storage components were included, like custom cabinet pull-outs, corner cabinet pull-out, spice racks, and floating shelves.
One of our favorite features is the movable island on wheels that can be placed in the center of the room for serving and prep, OR it can pocket next to the southwest window for a cozy eat-in space to enjoy coffee and tea.
Overall, the new space is simple, clean and cheerful. Minimal clean lines and natural materials are great in a Minnesotan home.
Designed by: Emily Blonigen.
See full details, including before photos at https://www.castlebri.com/kitchens/project-3408-1/
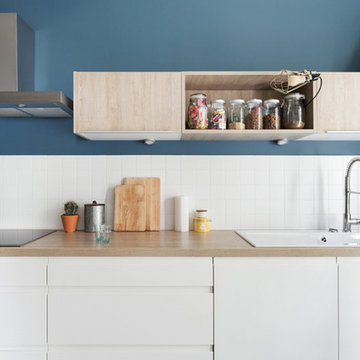
Cuisine blanche et chêne, proposition du bleu pour mettre en valeur les carreaux de ciments du sol
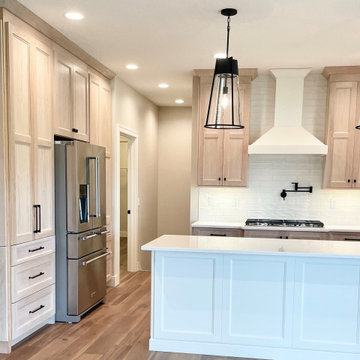
Wynnbrooke Cabinetry kitchen featuring White Oak "Cascade" door and "Sand" stain and "Linen" painted island. MSI "Carrara Breve" quartz, COREtec "Blended Caraway" vinyl plank floors, Quorum black kitchen lighting, and Stainless Steel KitchenAid appliances also featured.
New home built in Kewanee, Illinois with cabinetry, counters, appliances, lighting, flooring, and tile by Village Home Stores for Hazelwood Homes of the Quad Cities.

Ces carreaux apportent une certaine touche de convivialité à la cuisine. Vous n'aurez plus du mal à aligner vos meubles.
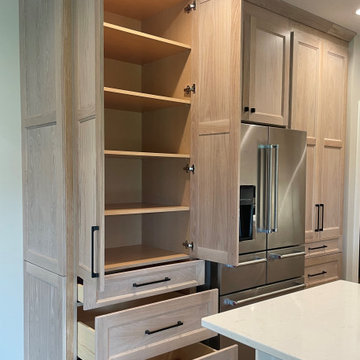
Wynnbrooke Cabinetry kitchen featuring White Oak "Cascade" door and "Sand" stain and "Linen" painted island. MSI "Carrara Breve" quartz, COREtec "Blended Caraway" vinyl plank floors, Quorum black kitchen lighting, and Stainless Steel KitchenAid appliances also featured.
New home built in Kewanee, Illinois with cabinetry, counters, appliances, lighting, flooring, and tile by Village Home Stores for Hazelwood Homes of the Quad Cities.
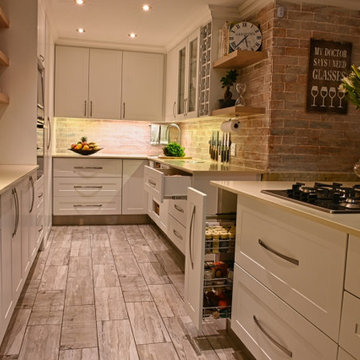
This u-shaped kitchen has a mixture of white shaker door cabinets and PG Bison Brookhill Melawood floating shelves is an awesome combination, creating interest and adds texture. It’s finished off with Sigma quartz Cream counter tops; fittings and accessories from FIT ; and white-wash stone wall cladding.
Designed, manufactured and installed by Ergo Designer Kitchens
Scandinavian Kitchen with Multi-Coloured Floor Design Ideas
7
