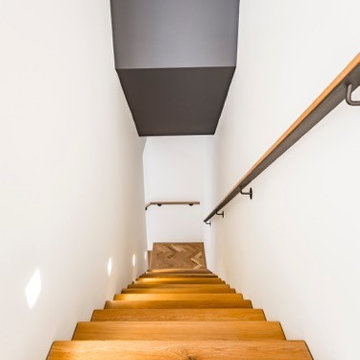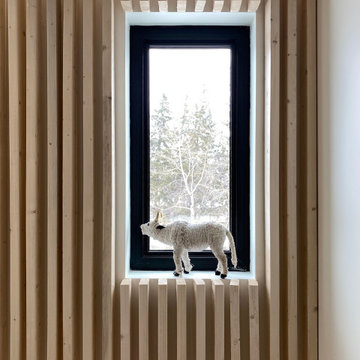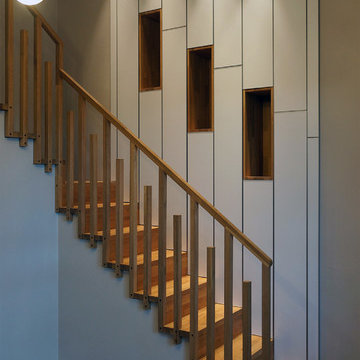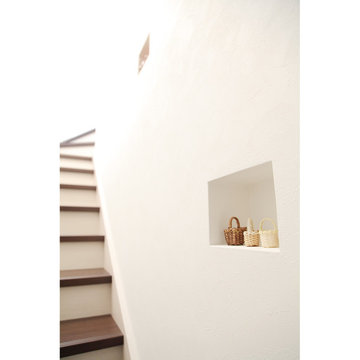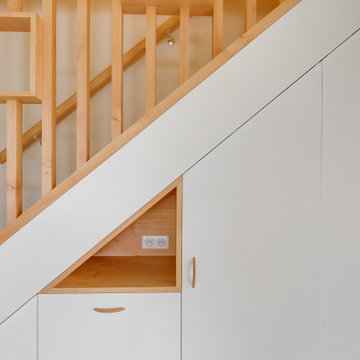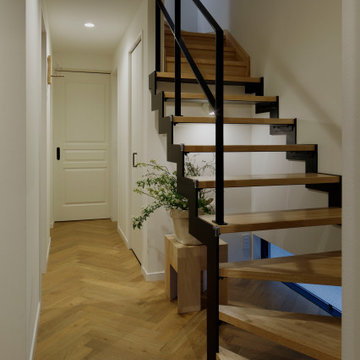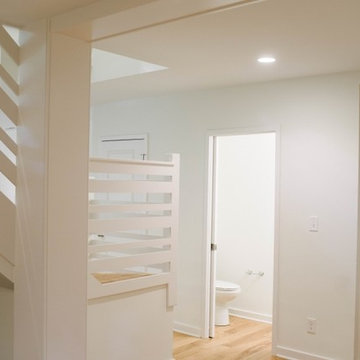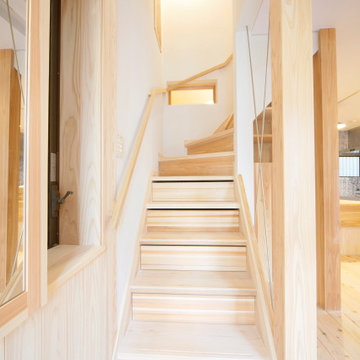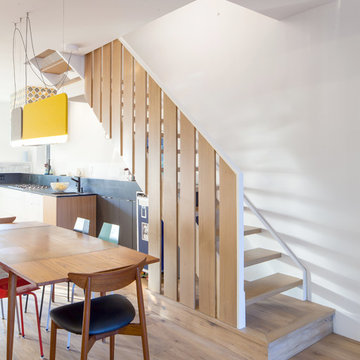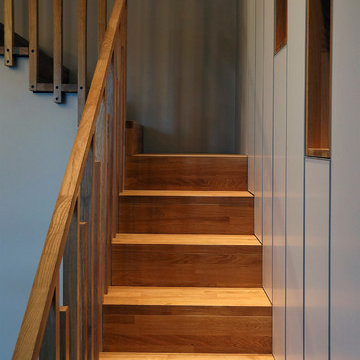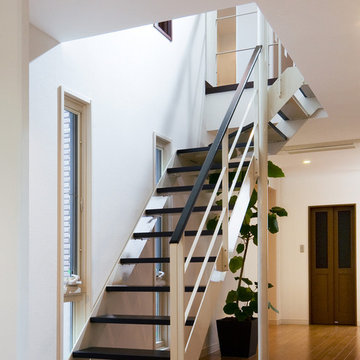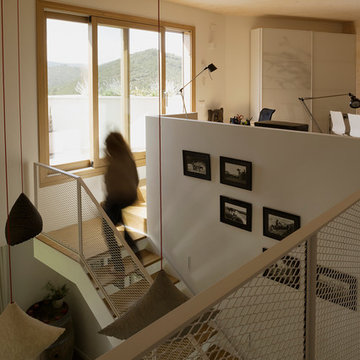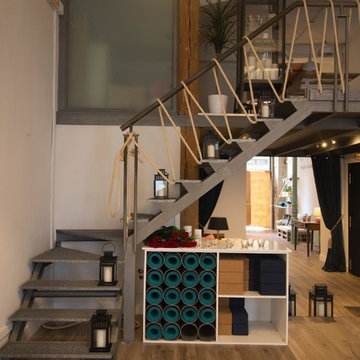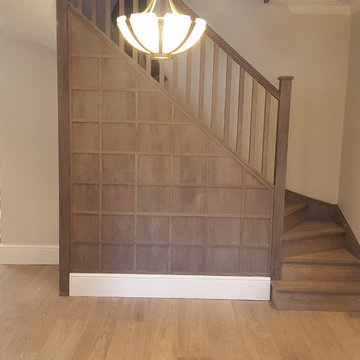Scandinavian L-shaped Staircase Design Ideas
Refine by:
Budget
Sort by:Popular Today
81 - 100 of 205 photos
Item 1 of 3
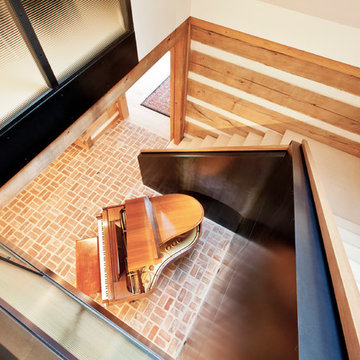
Existing Stair re-clad in steel below which continues upstairs to new steel guardrail that shares light through patterned glass - Interior Architecture: HAUS | Architecture For Modern Lifestyles - Construction Management: Blaze Construction - Photo: HAUS | Architecture
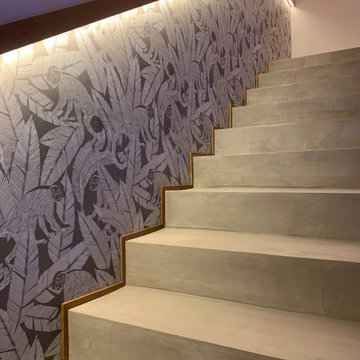
Rivestimento di scala in muratura con micro-cemento, mancorrente in legno con luce Led integrata
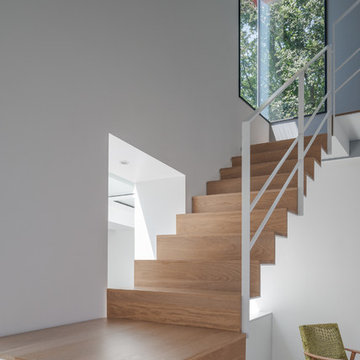
Yeme + Saunier - Photographe Antoine Huot
- Escalier structure acier laqué blanc mat + parement des marches en chêne naturel vernis mat.
- Rangement pour bûches intégré sous le palier de l'escalier
- Meuble de rangement sur mesure en MDF laqué blanc mat.
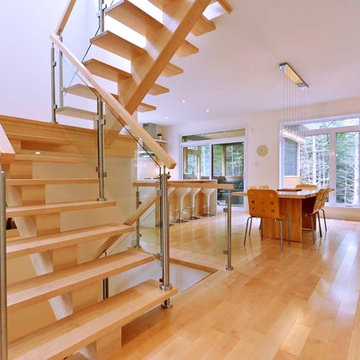
Staircase with open space - House by Construction McKinley www.constructionmckinley.com
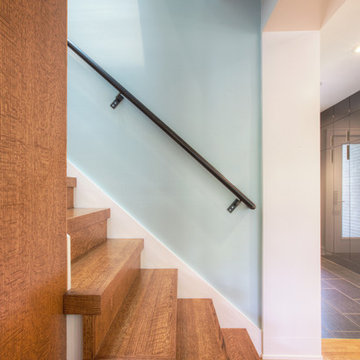
New Back Stair accessing Master Suite - Interior Architecture: HAUS | Architecture For Modern Lifestyles - Construction Management: WERK | Build - Photography: HAUS | Architecture For Modern Lifestyles
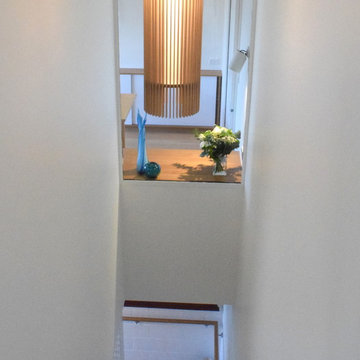
To the lefthand side is now the kitchen, and the new glass panel lets light through from the new dining area, with the breakfast bar overlooking the stairwell.
Scandinavian L-shaped Staircase Design Ideas
5
