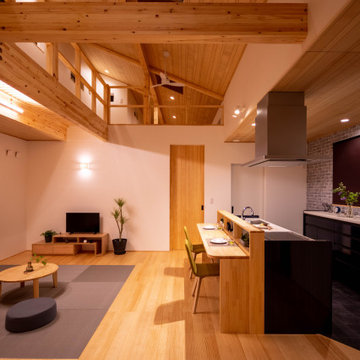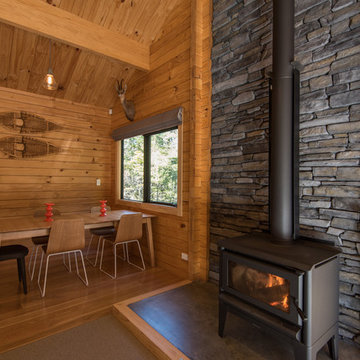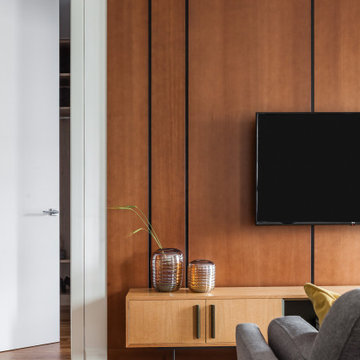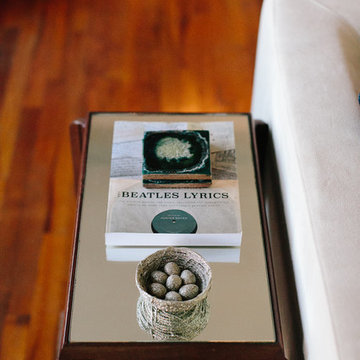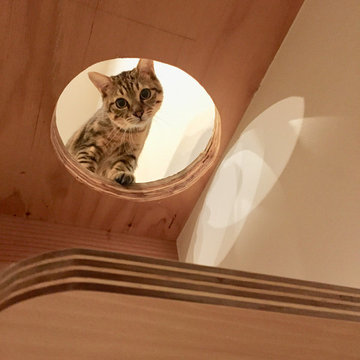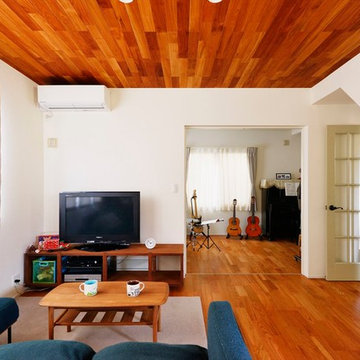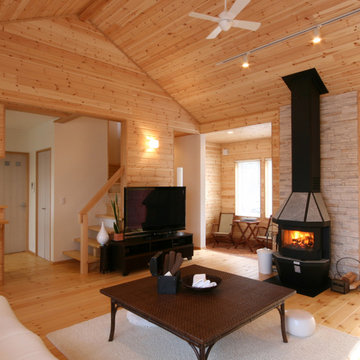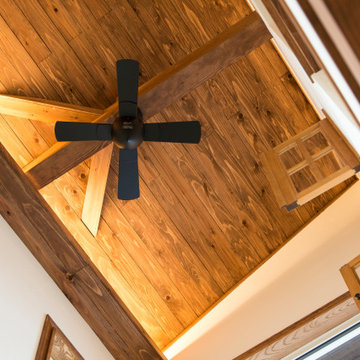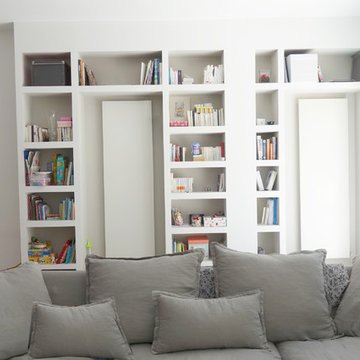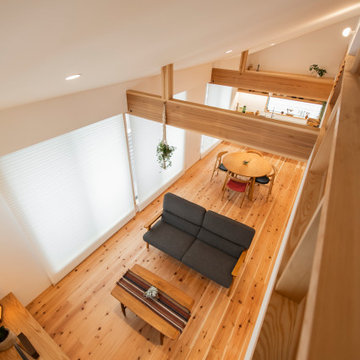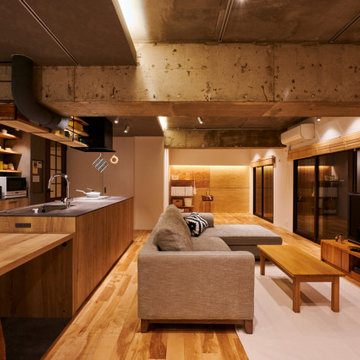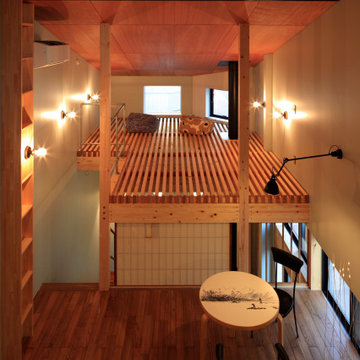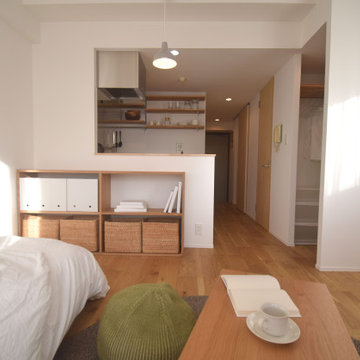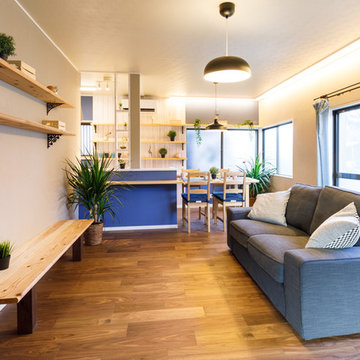Scandinavian Living Design Ideas
Refine by:
Budget
Sort by:Popular Today
41 - 60 of 358 photos
Item 1 of 3
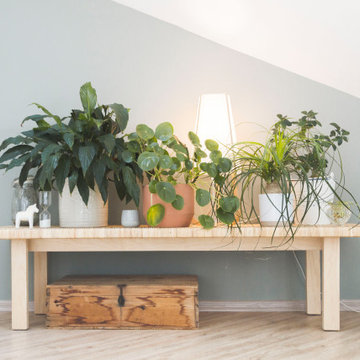
In diesem Wohn- & Essbereich wurden die von der Besitzerin geliebten und über Jahre liebevoll ausgesuchten alten Möbel & Accessoires neu in Szene gesetzt. Neue Polster, gezielt ausgewählte Wandfarben und moderne Elemente rücken diese Lieblingsstücke in ein ganz neues Licht.
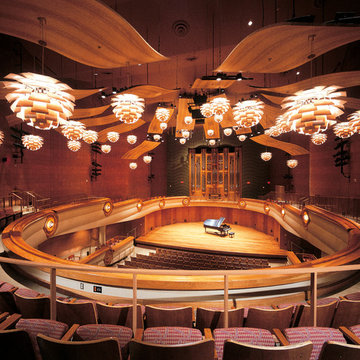
Design: Poul Henningsen
Concept: The fixture provides 100% glare-free light. The 72 precisely positioned leaves form 12 unique rows of six leaves each. They illuminate the fixture as well as emitting diffused light with a unique pattern. The fixture provides decorative and comfortable lighting.
Finish: Copper or stainless steel, brushed and lacquered. White, wet painted.
Material: Leaves: Die cut copper, laser cut stainless steel or die cut steel. Top shade: White, spun steel. Frame: High lustre chrome plated, cast aluminum. Suspension: High lustre chrome plated, spun aluminum.
Mounting: Suspension type: 3x stainless steel aircraft cables. Suspension length: 12’. Canopy: White. Cord type: 18 AWG PVC power cord, LED: 2 conductor, non-LED: 3 conductor. Cord color: white cord, except for copper non-LED variants have black cord. Cord length: 12’.
Weight: Max. 55 lbs.
Label: cULus, Dry location. IBEW.
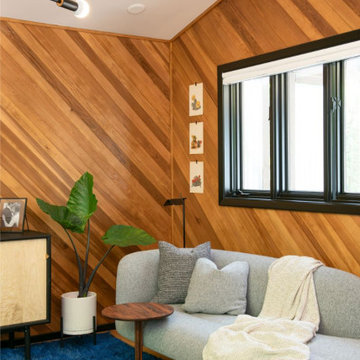
Hammer & Hand collaborated with Ashton Ford Design & Armin Quilici to give this Laurelhurst home in Portland, Oregon a big refresh. The team replaced finishes throughout the entire home, but the majority of the work took place in the kitchen and master bathroom. The kitchen was gutted and received all new appliances and finishes – including walnut cabinetry, white quartz countertops, and porcelain backsplash tile. The master bathroom has all new black walnut cabinetry, his and hers sinks, and black metal fixtures and accent lighting. The team also refinished an existing cedar accent wall, bringing out its natural beauty.
Another stand out feature of the remodel was the new staircase with oak stair treads, painted black aluminum handrail, and stainless steel air craft cables.
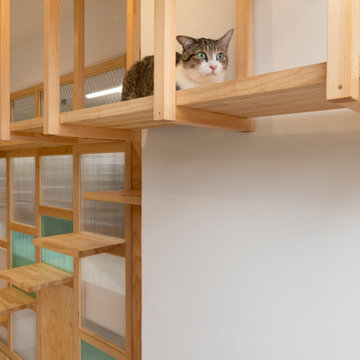
ステップをトントン上がってくると窓へとつながるキャットウォークに繋がりお外を眺められます。
ステップは透過性のあるポリカーボネート板で作られた事務所との間仕切り壁に設置しているため、事務所からも猫たちの動きを楽しむことが出来ます。
一番上の橋部分では金網越しに猫たちがスタッフの仕事ぶりをチェック。
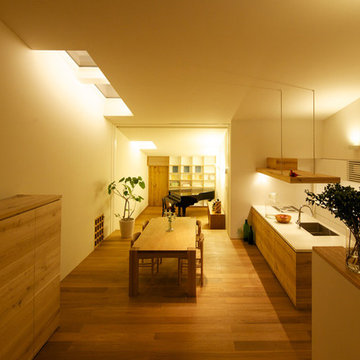
Case Study House #27 E House Associate: Mimasis Design 3つのフロアレベルでゾーニングを行ったリビング・ダイニング・キッチン、そしてピアノルーム。
引戸を閉めると、レッスンに夢中になれる防音室へ。
Scandinavian Living Design Ideas
3




