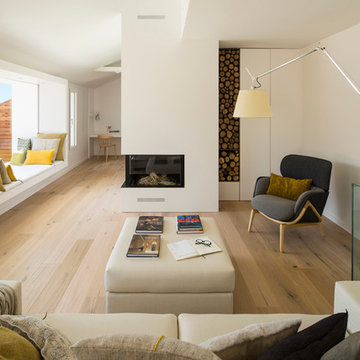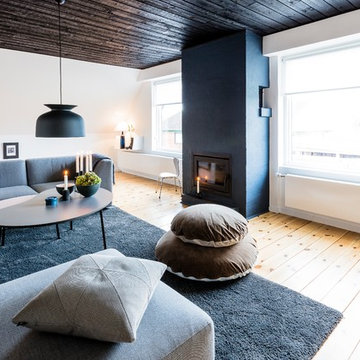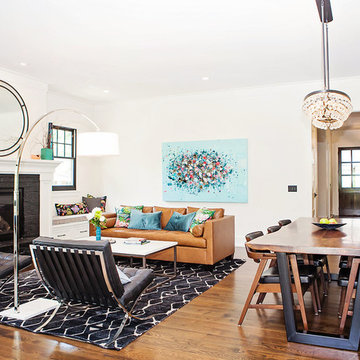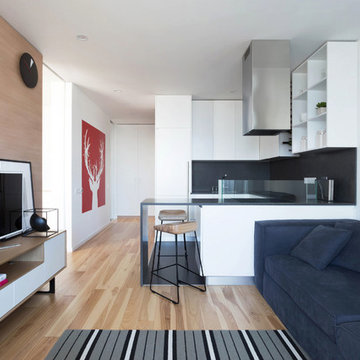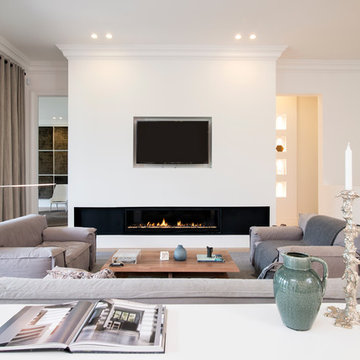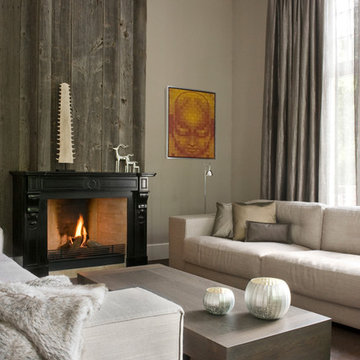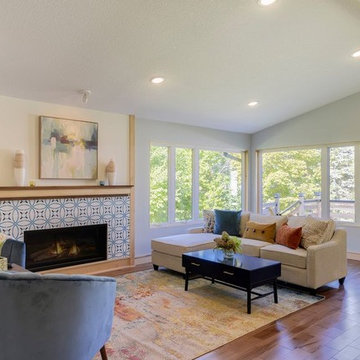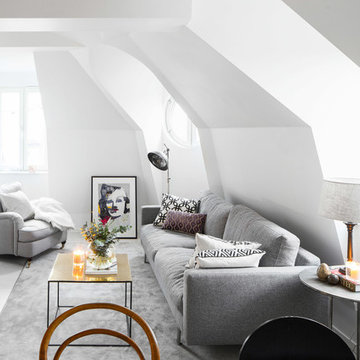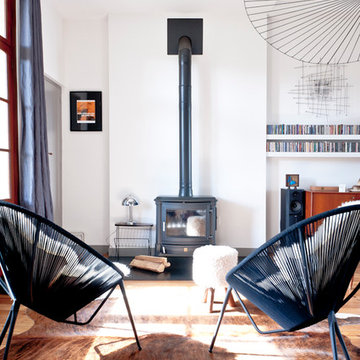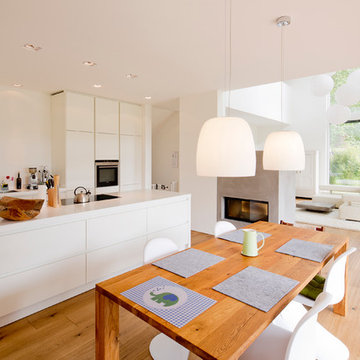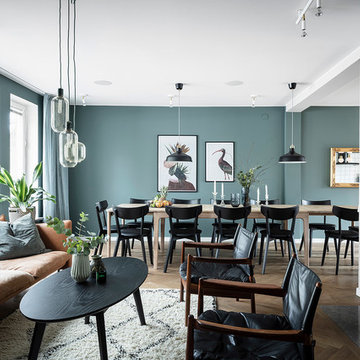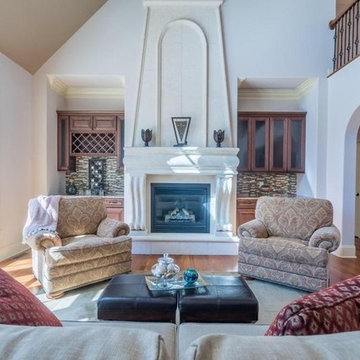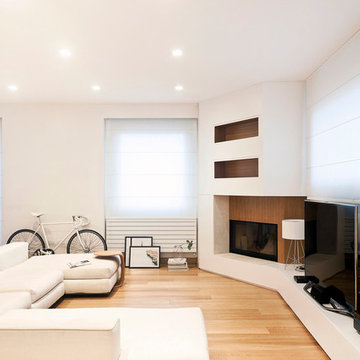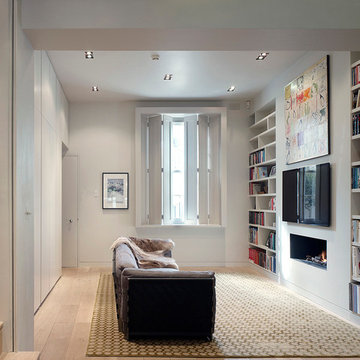Scandinavian Living Design Ideas
Refine by:
Budget
Sort by:Popular Today
41 - 60 of 1,495 photos
Item 1 of 3
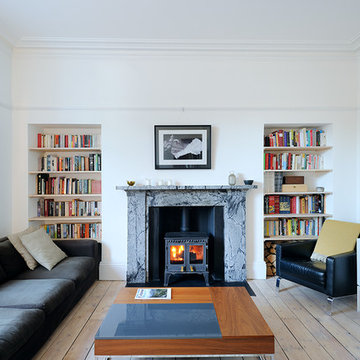
Living room with wood burning stove and restored and sanded original floors, in Ferryhill, Aberdeen. Copyright Nigel Rigden
Find the right local pro for your project

The dark wood beams and natural wood floors are perfectly paired with a white brick fireplace and white walls.
Photo Credit: Shane Organ Photography
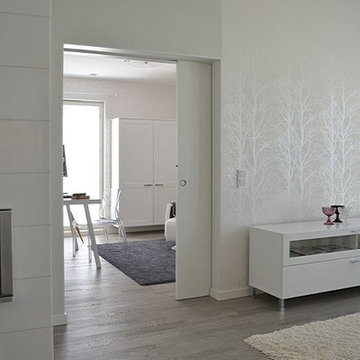
Porte coulissante ECLISSE. FInition en bois blanc.
Des ton clairs pour une déco chic et moderne.
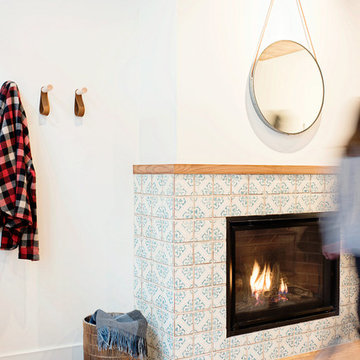
Hired mid demolition, Regan Baker Design Inc. partnered with the first-time home owners and construction team to help bring this two-bedroom two-bath condo some classic casual character. Cabinetry design, finish selection, furniture and accessories were all designed and implemented within a 6-month period. To add interest in the living room RBD added white oak paneling with a v-groove to the ceiling and clad the fireplace in a terra cotta tile. The space is completed with a Burning Man inspired painting made for the client by her sister!
Contractor: McGowan Builders
Photography: Sarah Heibenstreit of Modern Kids Co.
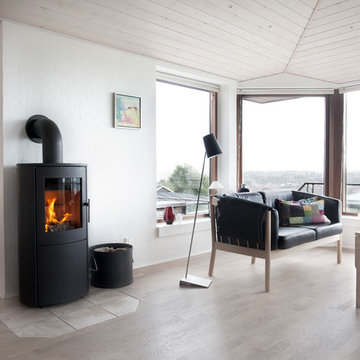
Heta Scanline 800. @Orion Heating - Woodburning Stoves and Gas fires in Essex. Exclusive fireplace showroom for top European brands.
The standard model with a large ashpan and integrated tool set.
Scandinavian Living Design Ideas
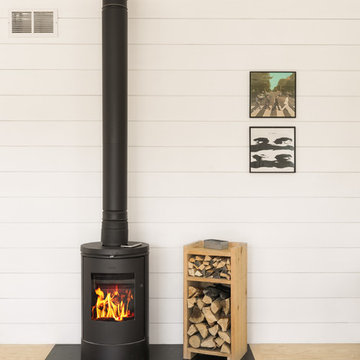
Architect: Elizabeth Herrmann
Photos: Susan Teare
This 1100 sf 3-bedroom cottage in the Mad River valley was designed by architect Elizabeth Herrmann for a family of four who dreamed of downsizing and reducing energy consumption. Sited on an east-facing slope with view over the Mad River, the little black house features a standing seam roof, triple-glazed windows from Alpen, and a high-performing insulation package. A small Morso woodstove provides heat in the winter. A single Mitsubishi heat pump provides cooling in the summer and backup heat in the winter. Water is heat by an electric heat pump water heater.
3




