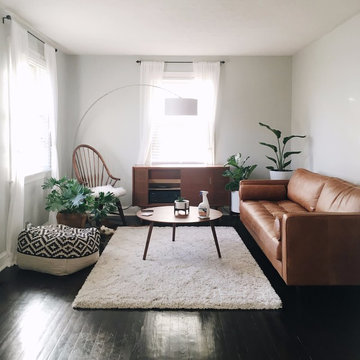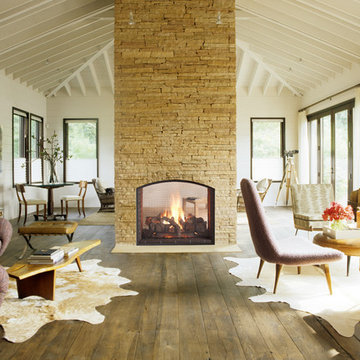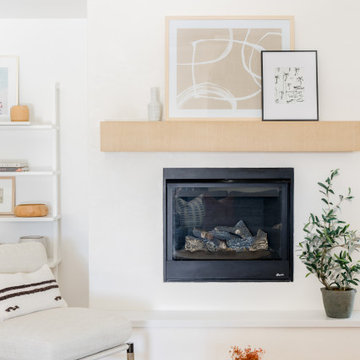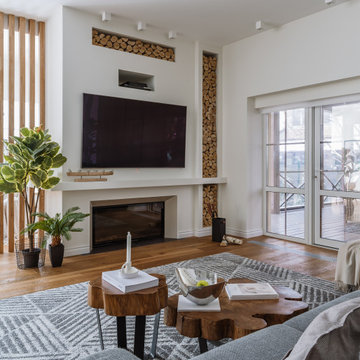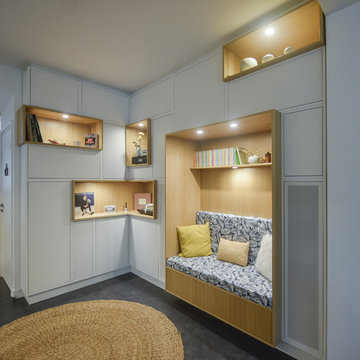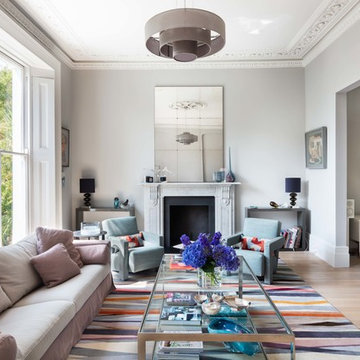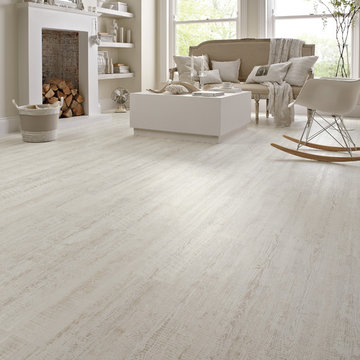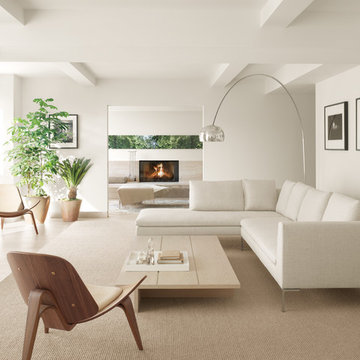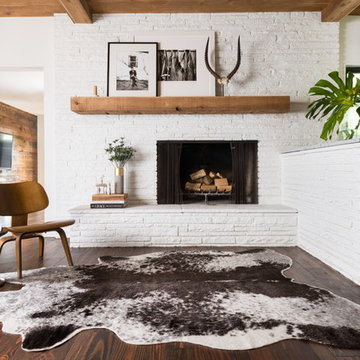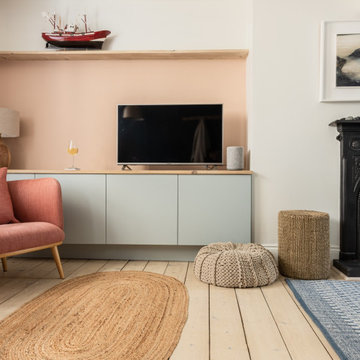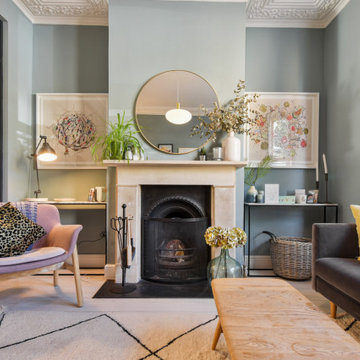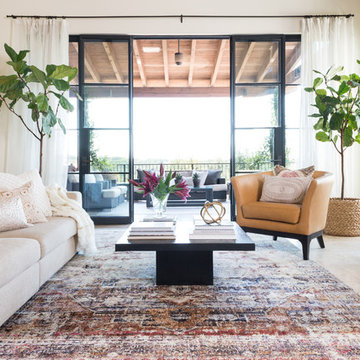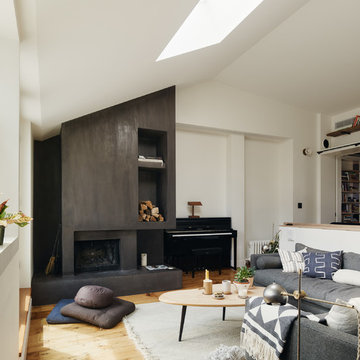Scandinavian Living Design Ideas with a Standard Fireplace
Refine by:
Budget
Sort by:Popular Today
161 - 180 of 1,517 photos
Item 1 of 3
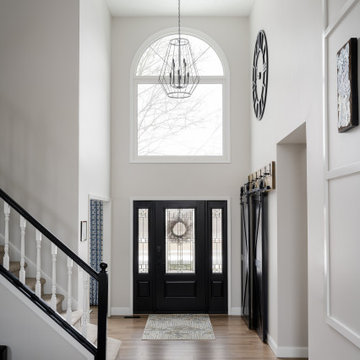
Our design studio gave the main floor of this home a minimalist, Scandinavian-style refresh while actively focusing on creating an inviting and welcoming family space. We achieved this by upgrading all of the flooring for a cohesive flow and adding cozy, custom furnishings and beautiful rugs, art, and accent pieces to complement a bright, lively color palette.
In the living room, we placed the TV unit above the fireplace and added stylish furniture and artwork that holds the space together. The powder room got fresh paint and minimalist wallpaper to match stunning black fixtures, lighting, and mirror. The dining area was upgraded with a gorgeous wooden dining set and console table, pendant lighting, and patterned curtains that add a cheerful tone.
---
Project completed by Wendy Langston's Everything Home interior design firm, which serves Carmel, Zionsville, Fishers, Westfield, Noblesville, and Indianapolis.
For more about Everything Home, see here: https://everythinghomedesigns.com/
To learn more about this project, see here:
https://everythinghomedesigns.com/portfolio/90s-transformation/

We had just completed work on the neighbours house when the owner of this property approved us to refurbish their ground and basement floors. This is a beautiful property in a conservation area and a project that was really rewarding. We gutted the basement and lowered the floor level providing more height and light into the basement. All the joinery is bespoke through out.
Jake Fitzjones Photography Ltd
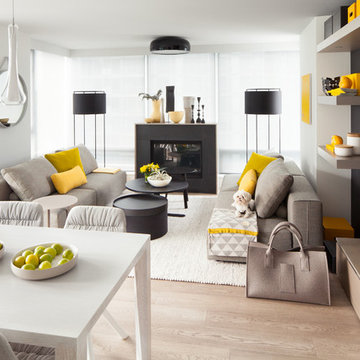
PHOTO CREDIT
http://www.ericscottphotography.com
INTERIOR DESIGN
Gaile Guevara Interior Design & Creative
SOURCE GUIDE
ROOM ITEMS
Sofas | Molteni & C - Freestyle available through Livingspace
Yellow cushions | Studio Brovhn Original
Triangle blanket | Ferm Living - Remix Blanket in Grey available through Vanspecial
Fireplace | Marquis Skyline available through Vancouver Gas Fireplaces
White rug | Paulig Salsa 34 available through Salari Fine Carpet Collections
Standing lamps | Metalarte Lewit Floor Lamp available through Lightform
Black coffee tables (X3) | Hay Bella Coffee Table available through Vanspecial
White side table | Molteni & C - Domino Table available through Livingspace
Mirror | Hay Strap Mirror available through Vanspecial
Yellow art | Studio Brovhn Original
Black ceiling light | Flos Smithfield Black available through Livingspace
White pendant lights | Kuzco - 401551 available through Robinson Lighting
Dining table | Signature Modern604 provided by Studio Brovhn
Dining chairs | Viccarbe Spain - Maarten Chair provided by Spencer Interiors
Wood credenza/storage | Custom Millwork Design by GGID fabricated by Supreme Kitchens & Millwork
Wood shelves | Custom Millwork Design by GGID fabricated by Supreme Kitchens & Millwork
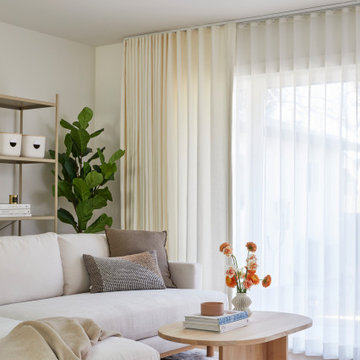
This single family home had been recently flipped with builder-grade materials. We touched each and every room of the house to give it a custom designer touch, thoughtfully marrying our soft minimalist design aesthetic with the graphic designer homeowner’s own design sensibilities. One of the most notable transformations in the home was opening up the galley kitchen to create an open concept great room with large skylight to give the illusion of a larger communal space.

Complete overhaul of the common area in this wonderful Arcadia home.
The living room, dining room and kitchen were redone.
The direction was to obtain a contemporary look but to preserve the warmth of a ranch home.
The perfect combination of modern colors such as grays and whites blend and work perfectly together with the abundant amount of wood tones in this design.
The open kitchen is separated from the dining area with a large 10' peninsula with a waterfall finish detail.
Notice the 3 different cabinet colors, the white of the upper cabinets, the Ash gray for the base cabinets and the magnificent olive of the peninsula are proof that you don't have to be afraid of using more than 1 color in your kitchen cabinets.
The kitchen layout includes a secondary sink and a secondary dishwasher! For the busy life style of a modern family.
The fireplace was completely redone with classic materials but in a contemporary layout.
Notice the porcelain slab material on the hearth of the fireplace, the subway tile layout is a modern aligned pattern and the comfortable sitting nook on the side facing the large windows so you can enjoy a good book with a bright view.
The bamboo flooring is continues throughout the house for a combining effect, tying together all the different spaces of the house.
All the finish details and hardware are honed gold finish, gold tones compliment the wooden materials perfectly.

The Trisore 95 MKII is a smaller bay-style fireplace for more intimately-scaled living spaces such as this modern living room.
Scandinavian Living Design Ideas with a Standard Fireplace
9




