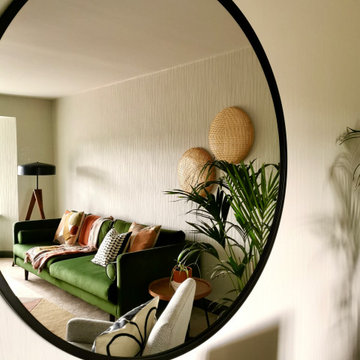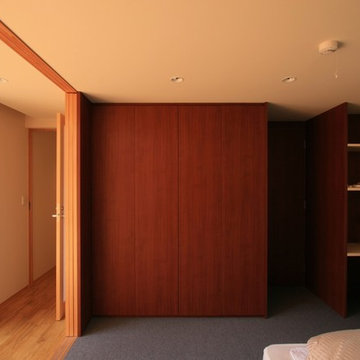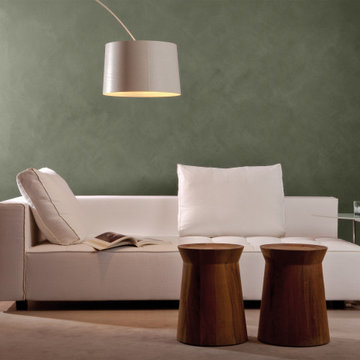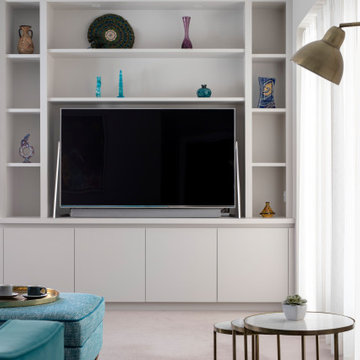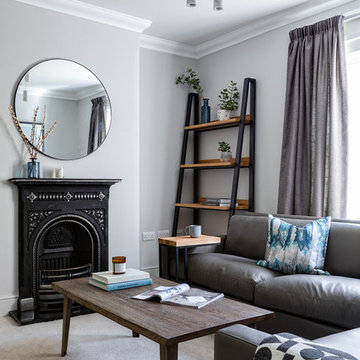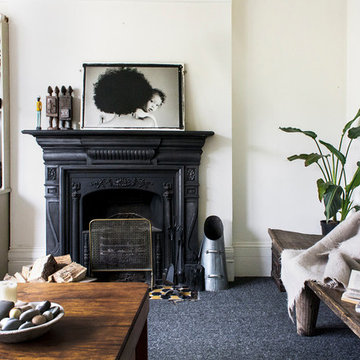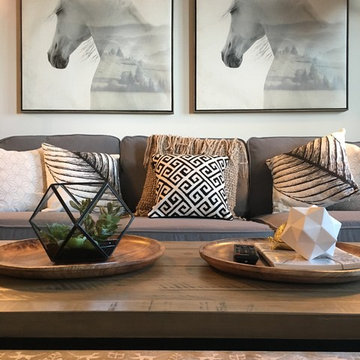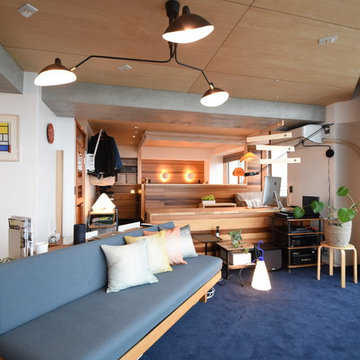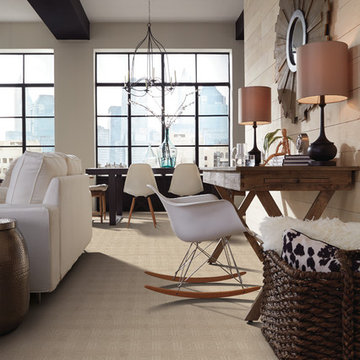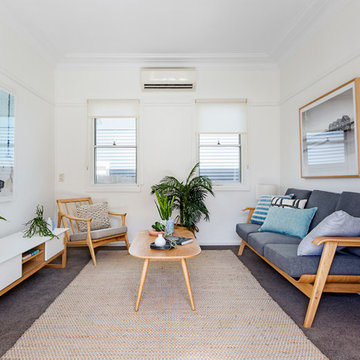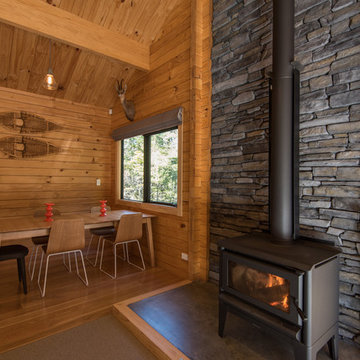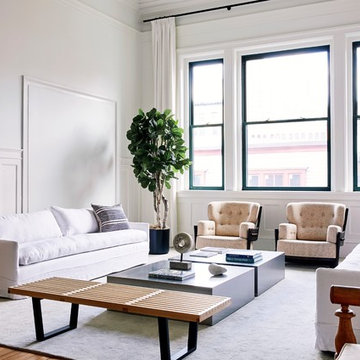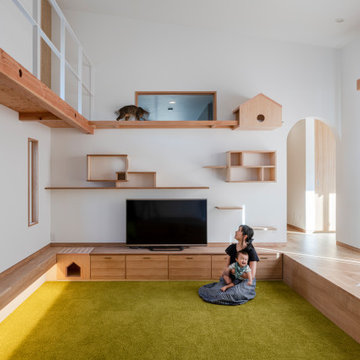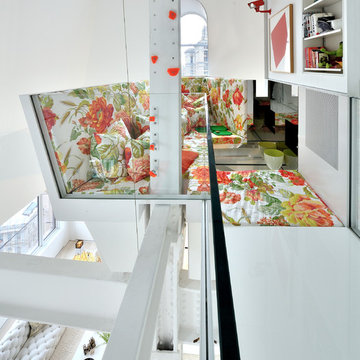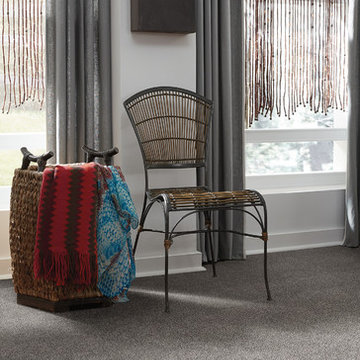Scandinavian Living Design Ideas with Carpet
Refine by:
Budget
Sort by:Popular Today
61 - 80 of 322 photos
Item 1 of 3
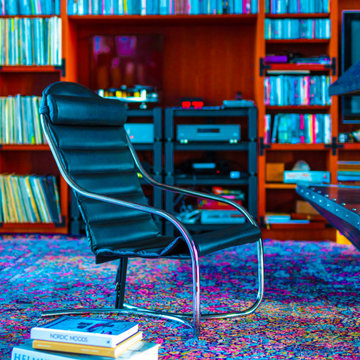
The Lounge Chair by Poul Henningsen. A masterpiece forged by a singular piece of steel tube bent into the most comfortable luxury relaxation chair. One of the nicer things about the Lounge Chair is the way it seems to fit every different room that it gets placed in.
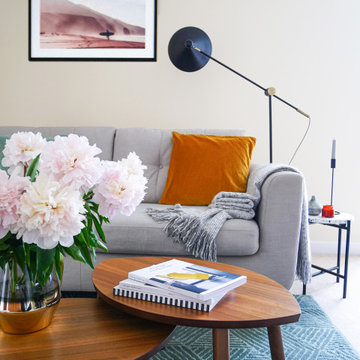
Edinburgh rented flat with restrictions in regard to any paint and finishes changes. Interior styling is done in a Scandinavian Style. The client wanted help with the basic pieces of furniture for each room, and, at a later date, she would continue to add all the elements that she wishes.
Interior styling - Scandinavian
Photo ©Detail Movement
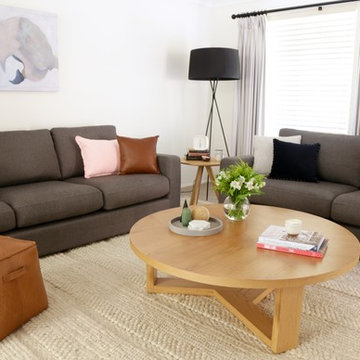
This gorgeous family home located in southern Sydney has been transformed over the course of 12 months.
Our clients were a young family who had recently moved into the home and were faced with an abundance of space to fill. They had a good idea of the looks they liked, but felt unsure about where to buy furniture and homewares and how to pull the whole look together. Together we agreed that their style was a hybrid of Scandi meets luxes meets family friendly.
The first area we worked on was the formal living space. The room had very generous proportions and great natural light. Although technically a formal space, with two small children the room still needed to be family friendly.
Matching charcoal grey sofas are a comfy choice and the durable fabric choice easily hides wear and tear. When it came to cushions, texture was the name of the game. Leather, linen and velvet all feature heavily, with a soft palette of pale pink, grey, navy, neutrals and tan.
It’s the little finishing touches that make this room extra special. We chose concrete and marble accessories with small doses of black and timber to keep the look fresh and modern.
Next on our list was the master bedroom. And it was here that we really upped the luxury factor. Our clients really wanted this space to feel like an adults-only escape. We kept much of the colour palette from the downstairs area – navy, pale pink and grey – but we also added in crisp white and soft oatmeal tones to soften the look.
We ditched the Scandi vibes and introduced luxury embellishments like glass lamp bases and tufting in the bedhead and footstool. The result was the perfect blend of relaxation and glamour.
The final area to receive our magic touch was the dining room and kitchen. Many of the larger pieces were already in place, but the rooms needed dressing to bring them to life. Minty greens, cool greys and soft pinks work back perfectly with a blonde timber dining table a fresh white kitchen.
Overall, each area of the home has it’s own distinct look, yet there are enough common elements in place to creative a cohesive design scheme. It’s a contemporary home that the clients and their young family will enjoy for many years to come.
Scott Keenan - @travellingman_au
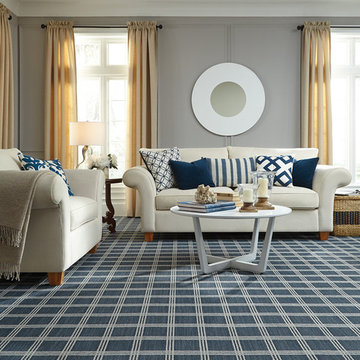
Stunning pattern in the hottest blue color. This block carpet pattern blends clean, straight lines with the influence of natural, handcrafted materials. Inspired by sustainable, green design, Madera has subtle yarn striations that exhibit organic variations in color and add a rustic, distressed aesthetic to any room.
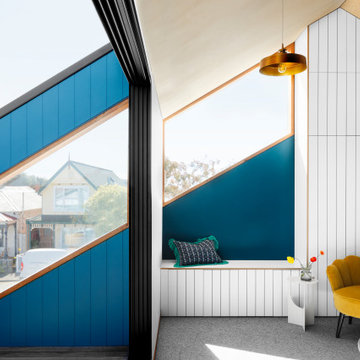
Upstairs living area and balcony as part of the second story extension by Carland Constructions for a home in Yarraville.
Scandinavian Living Design Ideas with Carpet
4




