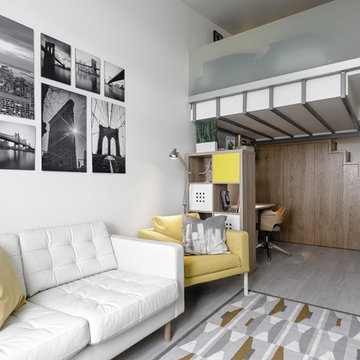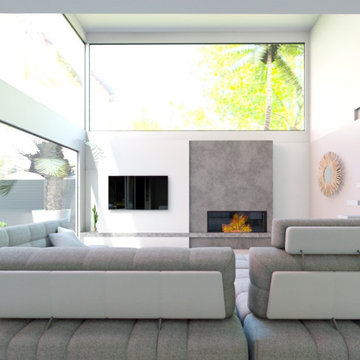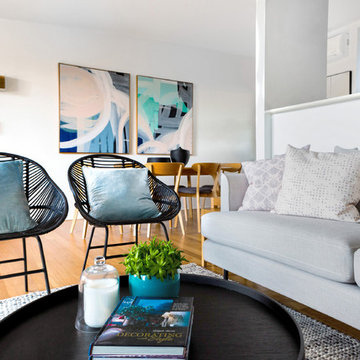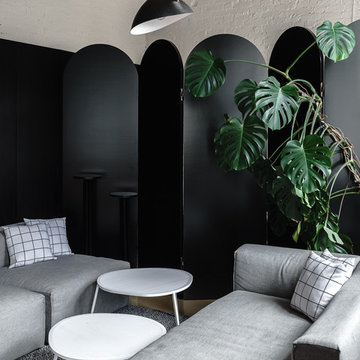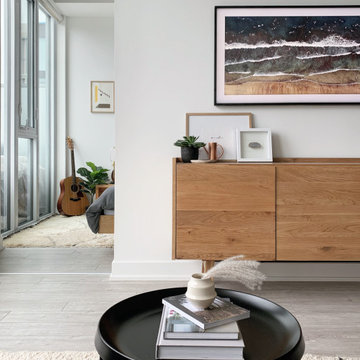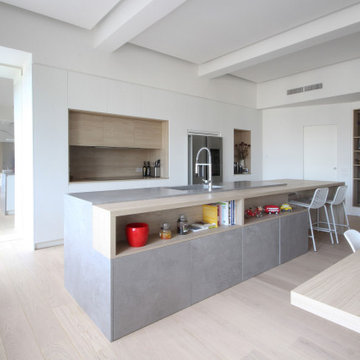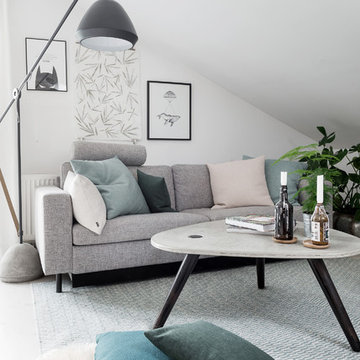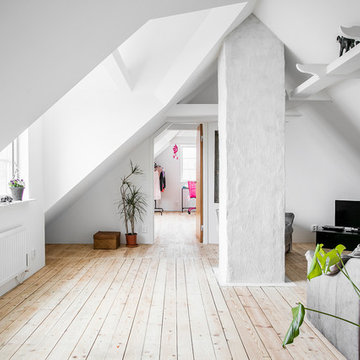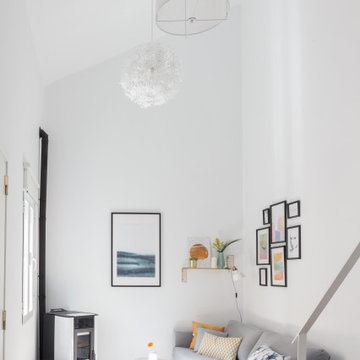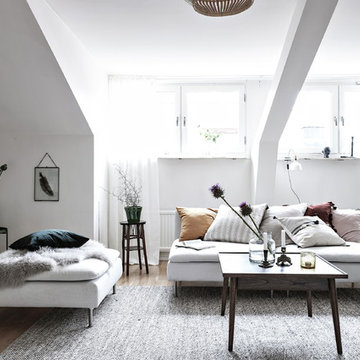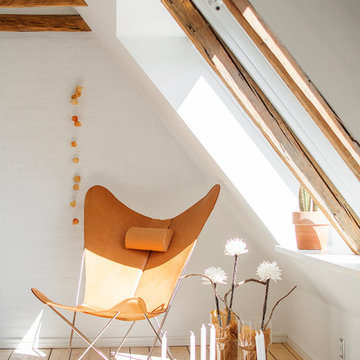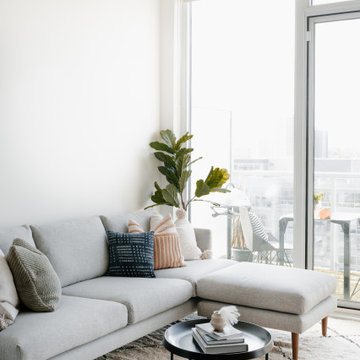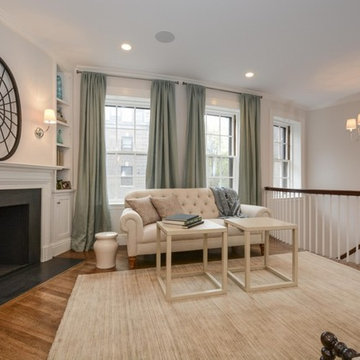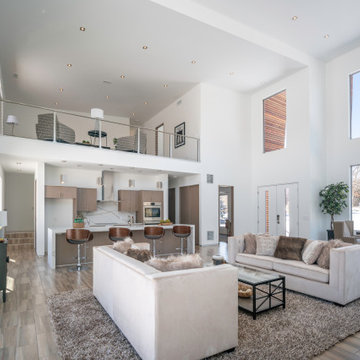Scandinavian Loft-style Living Design Ideas
Refine by:
Budget
Sort by:Popular Today
241 - 260 of 701 photos
Item 1 of 3
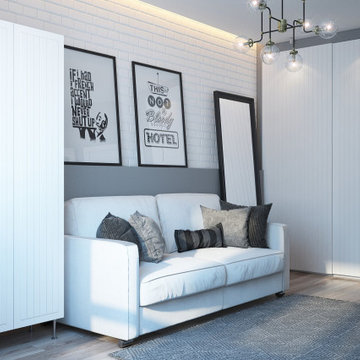
This project presents a modern bright room. The decoration of the wall with brick white masonry immediately attracts attention. Its texture looks attractive and original.
The brick wall harmonizes perfectly with the laminate. White colors in the interior connect the space into a spacious, light area.
The furniture is modern and laconic. White sofa with dark cushions, it is a balance of light and contrasting colors for a harmonious experience. A white wardrobe complements the necessary furnishings of the room. The high mirror stands directly on the floor, emphasizing the audacious character of the interior. A bright accent in the decor can be seen in the chandelier in the urban style. The cool atmosphere of the room design is complemented by textile elements such as curtains, carpet.
Paintings with inscriptions refresh the interior, making it modern and original.
Learn more about our 3D rendering services - https://www.archviz-studio.com/
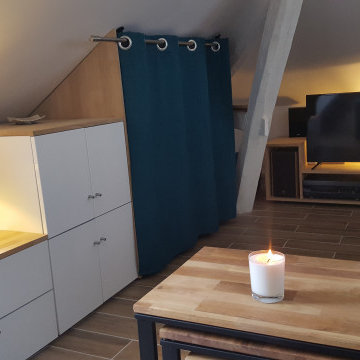
J'ai crée un petit dressing sous comble qui sert aussi pour poser des luminaires et créer un peu de perspective par des hauteurs différentes. La télé a trouvé sa place face au canapé, et un luminaire est caché derrière pour créer des zones de lumière indirecte.
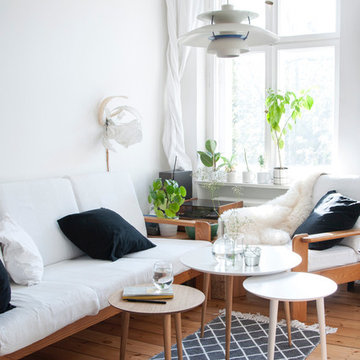
Anna Albertine Baronius alias "Studio Nahili" (Instagram: @studio_nahili) hat uns diese wunderschönen Bilder ihrer Couchtische von MYCS gesendet. Die unterschiedlich designten Tische wirken zusammen sehr harmonisch und fügen sich perfekt in das Gesamtbild ein.
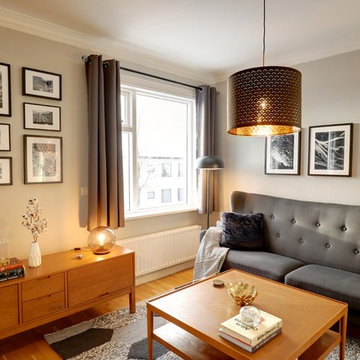
Built in 1930, this three story building in the center of Reykjavik is the home away from home for our clients.
The new home design is rooted in the Scandinavian Style, with a variety of textures, gray tones and a pop of color in the art work and accessories. The living room, bedroom and eating area speak together impeccably, with very clear definition of spaces and functionality.
Photography by Leszek Nowakowski
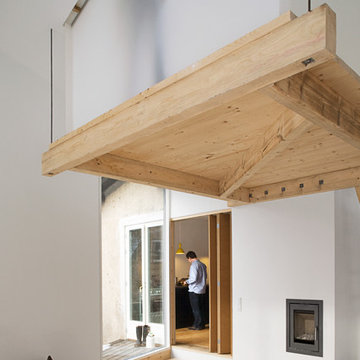
Inside, a large wooden loft hovers in the new living room. The enclosure of the loft is translucent and allows light to pass through to the living room from the large dormer window above.
Photography by Stamers Kontor
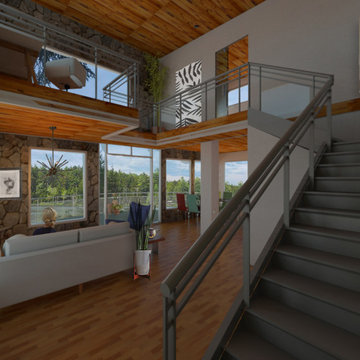
A conceptual interior design and interior decorating project, this summer getaway combines the new and old to create a modern take on the local staple. Lean To’s have been synonymous with adventure on the Adirondack lakes for generations and this one is no different. With a crows nest lofted bedroom and views sweeping out over the lake it’s the perfect place for relaxation or entertaining.
Scandinavian Loft-style Living Design Ideas
13




