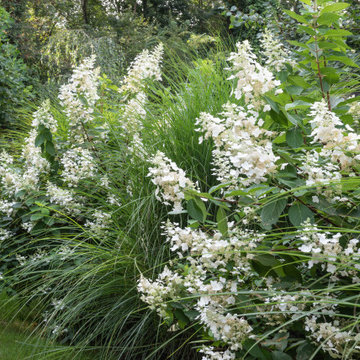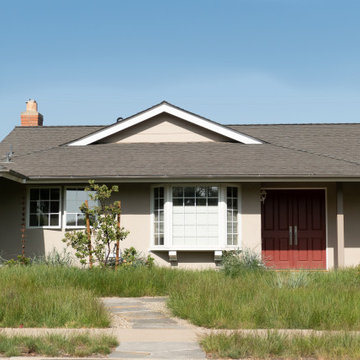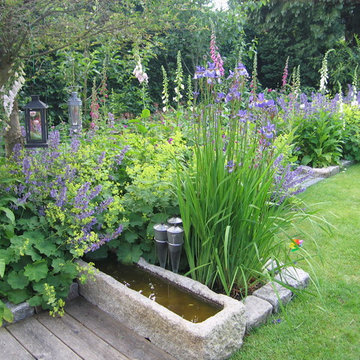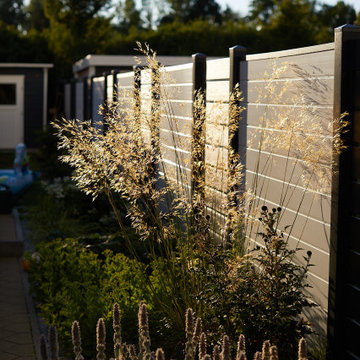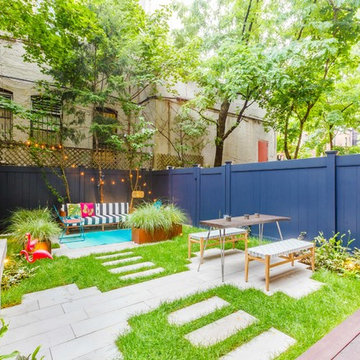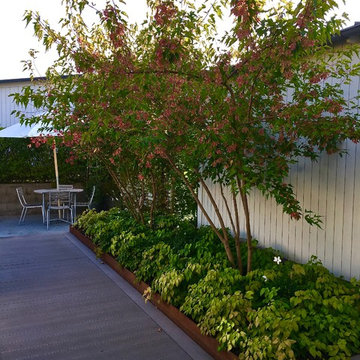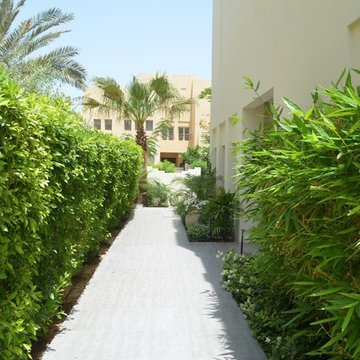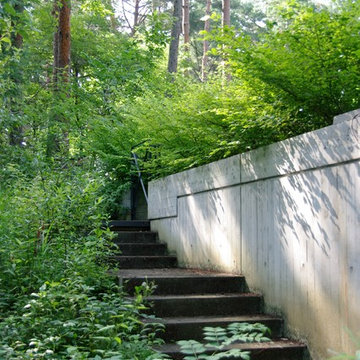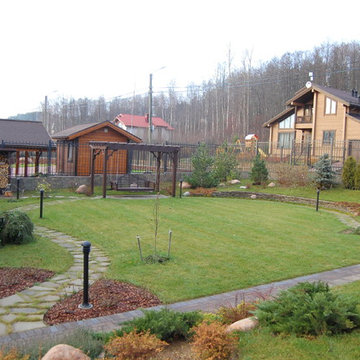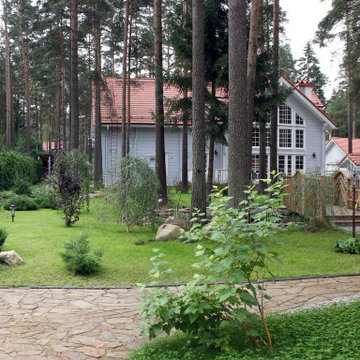Scandinavian Partial Sun Garden Design Ideas
Refine by:
Budget
Sort by:Popular Today
1 - 20 of 204 photos
Item 1 of 3
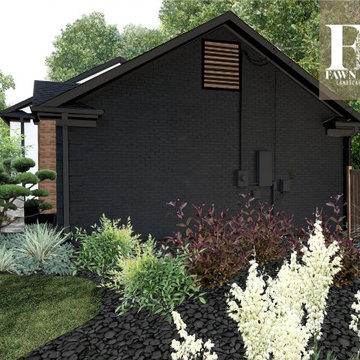
My clients knew their house didn't match their modern Scandinavian style. Located in South Charlotte in an older, well-established community, Sara and Ash had big dreams for their home. During our virtual consultation, I learned a lot about this couple and their style. Ash is a woodworker and business owner; Sara is a realtor so they needed help pulling a vision together to combine their styles. We looked over their Pinterest boards where I began to envision their mid-century, meets modern, meets Scandinavian, meets Japanese garden, meets Monterey style. I told you I love making each exterior unique to each homeowner!
⠀⠀⠀⠀⠀⠀⠀⠀⠀
The backyard was top priority for this family of 4 with a big wish-list. Sara and Ash were looking for a she-shed for Sara’s Peleton workouts, a fire pit area to hangout, and a fun and functional space that was golden doodle-friendly. They also envisioned a custom tree house that Ash would create for their 3-year-old, and an artificial soccer field to burn some energy off. I gave them a vision for the back sunroom area that would be converted into the woodworking shop for Ash to spend time perfecting his craft.
⠀⠀⠀⠀⠀⠀⠀⠀⠀
This landscape is very low-maintenance with the rock details, evergreens, and ornamental grasses. My favorite feature is the pops of black river rock that contrasts with the white rock
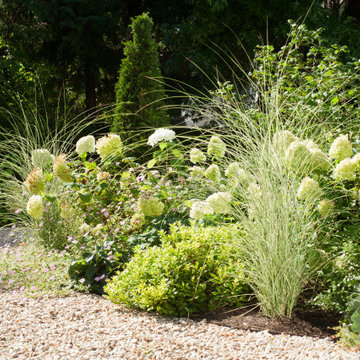
We were asked to design and plant the driveway and gardens surrounding a substantial period property in Cobham. Our Scandinavian clients wanted a soft and natural look to the planting. We used long flowering shrubs and perennials to extend the season of flower, and combined them with a mix of beautifully textured evergreen plants to give year-round structure. We also mixed in a range of grasses for movement which also give a more contemporary look.
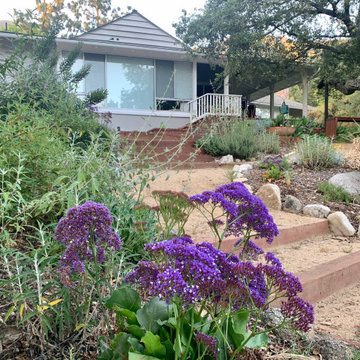
Working with protected California Live Oaks to construct big liveable outdoor spaces for a home-schooled family of 5
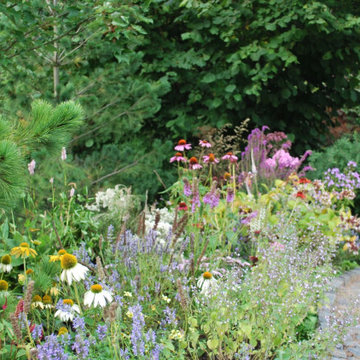
Природный стиль сада.
«Натуралистический сад «
Один из моих любимых садов, который я создала в 2017 году. За этот сад я получила высшую награду в архитектурно-дизайнерском конкурсе @«Золотой Трезини» - 2018 г. Натуралистический сад. Живописный, уголок сада создан в природном стиле, naturalistic gardens.
Живописный сад от весны до поздней осени.
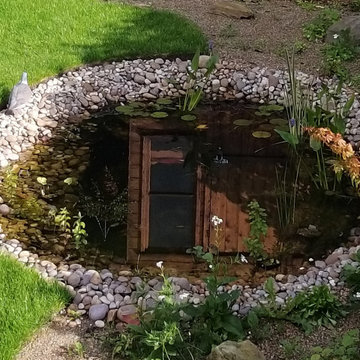
The pond was carefully shaped, even inside, to give gentle slopes for wildlife to move about on, rather than sheer sides. When you make a pond using a butyl liner, the earth below is sculpted to form the internal shape and pond shelves for plants to sit on. It's laid, with underlay, over the cavity and slowly filled, moving the liner slightly to accomodate the bends and curves.
The internal ledges were covered with a layer of coarse sand to facilitate micro-organism growth and good water health. Decorative pebbles and cobbles complete the upper surfaces and provide nooks and crannies for insects to thrive in. And food for the birds...
A final and important touch is to add a bucketful of gunk from an existing healthy pond. That way the micro-fauna and flora will be there to keep the water clear. PS no fish when its a wildlife pond.
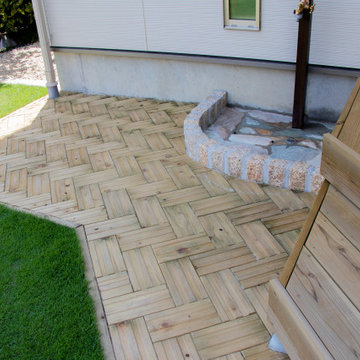
<施工内容>
・ウッドデッキ(間接照明埋め込み) ・ウッドフェンス ・パーゴラ(藤棚)・花壇 ・MUKUタイル ・植栽 ・木製物置 ・軒天塗装
◆塗装色:無色
◆注入薬剤:ACQ
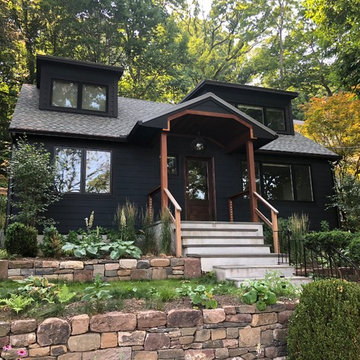
Ipe wood accents help highlight the black exterior color of the this Cape re-design. In order to integrate the sloped terrain and create ample gathering spaces, we created various levels in the landscape. The terraced levels help open up the narrow space and provide better views to the Hudson River below. Ornamental grasses and ferns and a simple palette of white plantings create dimension against the black architecture. Local fieldstone and up cycled brownstone walls give definition and structure to the landscape.
Photo Credit : Kristy Engels
Architect : Meg Fowler
Builder : Joe Gambardella
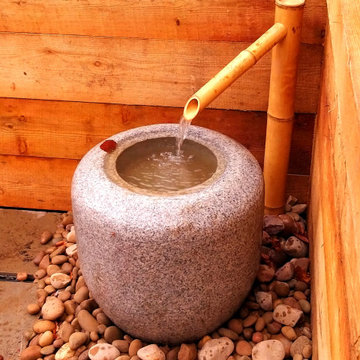
This Japanese natsume bachi, or stone bowl, water feature is placed for maximum enjoyment from the patio, but also from a perpendicular direction, the new built-in corner seating at the other end of this Siberian Larch retaining wall. double the pleasure!
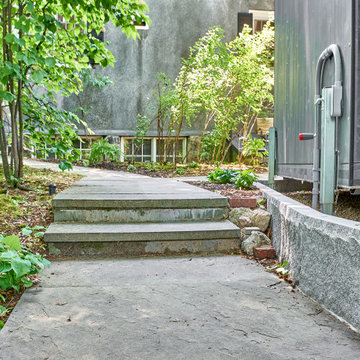
1st Finnish Ripavi Sauna delivered to the US as a pre-fab, self-leveling unit. Crane lowered over the garage and into this cozy, mosaic bluestone courtyard with granite curb to step the grades. Includes an electric heater, outdoor shower, and custom privacy fence/wall combination.
Scandinavian Partial Sun Garden Design Ideas
1
