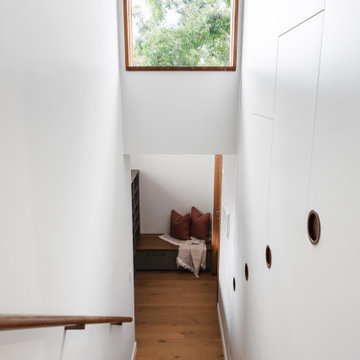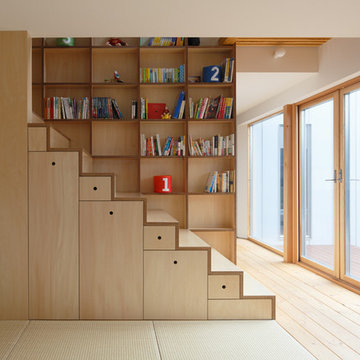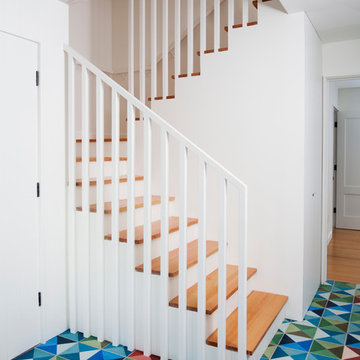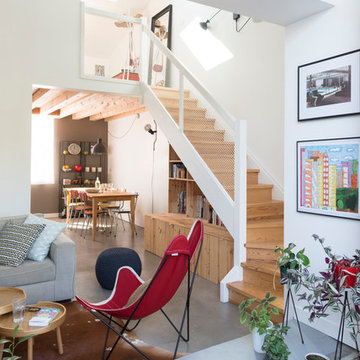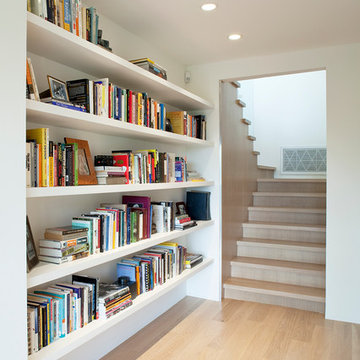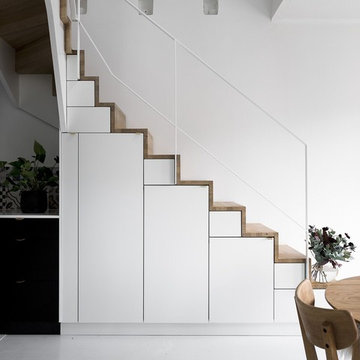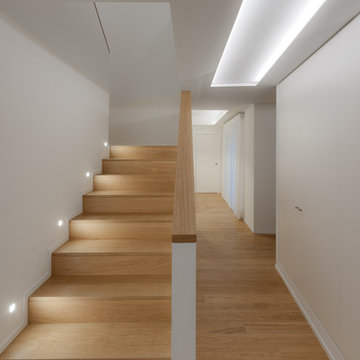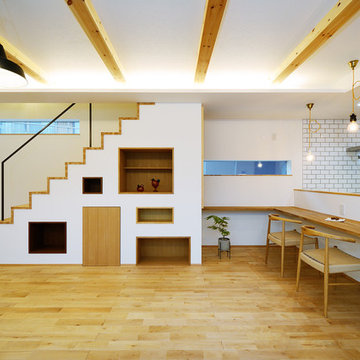Scandinavian Staircase Design Ideas with Wood Risers
Refine by:
Budget
Sort by:Popular Today
1 - 20 of 615 photos
Item 1 of 3

Våningarna binds samman av trappan som sicksackar sig upp mellan de fem halvplanen.
The floors are linked by the staircase that zigzags up between the five levels.
Åke Eson Lindman, www.lindmanphotography.com
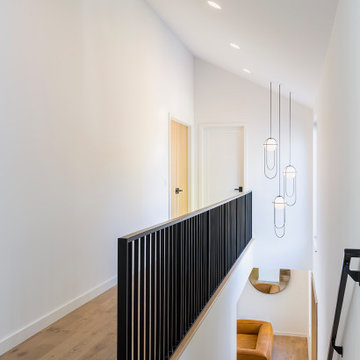
A Scandinavian Minimalist staircase in this Shorewood, Minnesota home features a simple black metal guardrail, muted finish palette, varying height pendants over the entryway below, and vaulted ceilings.
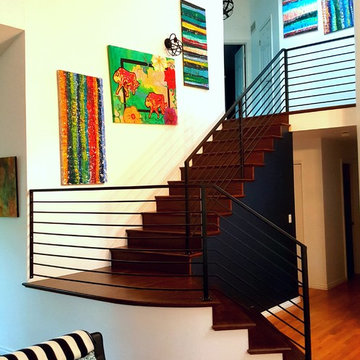
This client did not like the previous would railing. She wanted something not as bulky and something with more style and design. We decided on this custom, hand curved, contemporary railing. Did you notice the floating bends in the railing. This railing has square tubing for the pickets and was powder coated black.
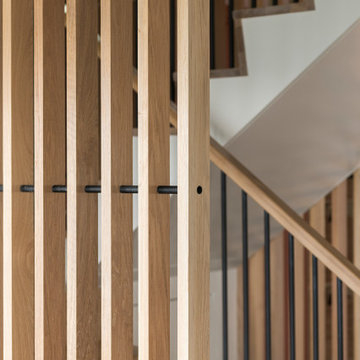
Beautiful slatted white oak walls in the stairway add warmth while preserving sightlines to the lake view.
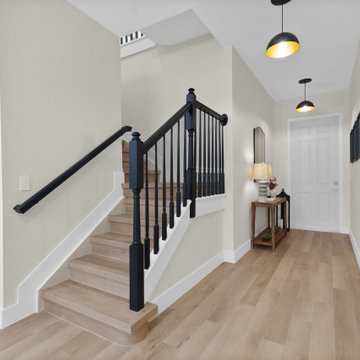
Inspired by sandy shorelines on the California coast, this beachy blonde vinyl floor brings just the right amount of variation to each room. With the Modin Collection, we have raised the bar on luxury vinyl plank. The result is a new standard in resilient flooring. Modin offers true embossed in register texture, a low sheen level, a rigid SPC core, an industry-leading wear layer, and so much more.

個室と反対側の玄関横には、階段。
階段下はトイレとなっています。
トイレは、階段段数をにらみながら設置、また階段蹴込を利用したニッチをつくりました。
デッドスペースのない住宅です。
Scandinavian Staircase Design Ideas with Wood Risers
1
