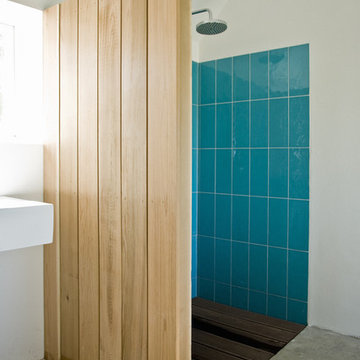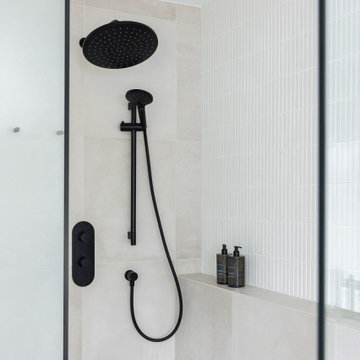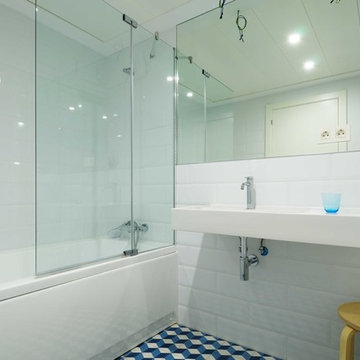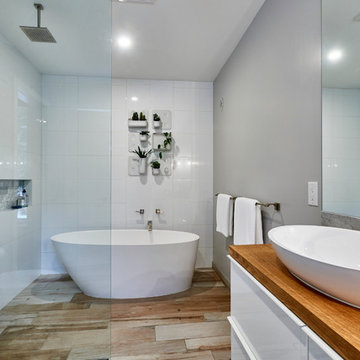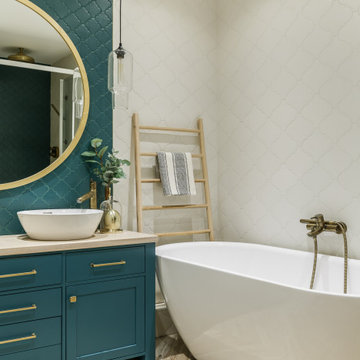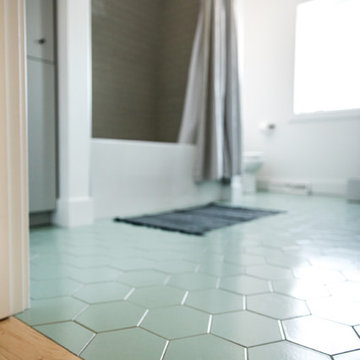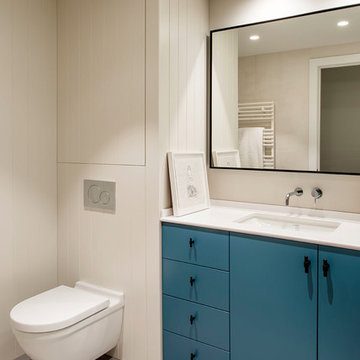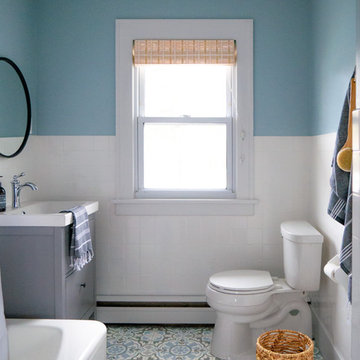Scandinavian Turquoise Bathroom Design Ideas
Refine by:
Budget
Sort by:Popular Today
41 - 60 of 267 photos
Item 1 of 3

Small contemporary shower room for a loft conversion in Walthamstow village. The blue vertical tiles mirror the blue wall panelling in the office/guestroom adjacent to the shower room.

Ambiance végétale pour la salle de bains de 6m². Ici, le blanc se marie à merveille avec toutes les nuances de verts… des verts doux et tendres pour créer une atmosphère fraîche et apaisante, propice à la détente. Et pour réchauffer tout ça, rien de tel que le bois clair, à la fois chaleureux et lumineux. Nous avons préféré plutôt des meubles simples, en un bloc, sans fantaisie, pour un sentiment d'espace très agréable. La touche finale ? Un panneau décoratif aux motifs végétaux dans la douche / baignoire avec l’avantage de limiter le nombre de joints par rapport à des carreaux de carrelage, c’est donc plus facile à entretenir ! Et nous avons ajouté des roseaux artificiels mis en valeur dans de jolis paniers en osier.
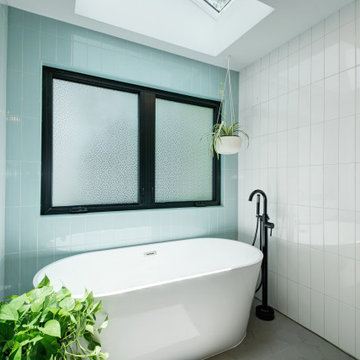
A single-story ranch house in Austin received a new look with a two-story addition and complete remodel.
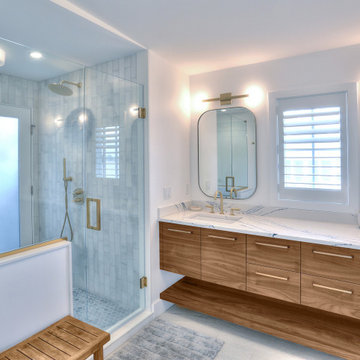
Captivated by the waterfront views, our clients purchased a 1980s shoreline residence that was in need of a modern update. They entrusted us with the task of adjusting the layout to meet their needs and infusing the space with a palette inspired by Long Island Sound – consisting of light wood, neutral stones and tile, expansive windows and unique lighting accents. The result is an inviting space for entertaining and relaxing alike, blending modern aesthetics with warmth seamlessly.
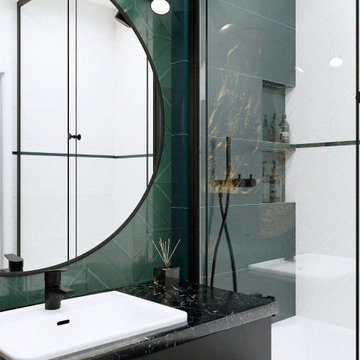
Goldene Monstera
Diese Planung entstand auf Grundlage der allgemeinen Farbgebung, die vom Kunden
bereitgestellt wurde.
Den Mittelpunkt bildet ein Zierelement in Form eines goldenen Blattes, die mit dem
schwarzen Hintergrund im Kontrast steht.
Reich verzierte Glasplatten wurden zum Motiv eines sich ausbreitenden Efeus gestaltet.
Bemerkenswert ist dabei die feine Struktur der weißen Platten. Hinter der Badewanne bilden
sie Fischgratmuster, hinter der Heizung - horizontale Linien.
Das Waschbecken wurde in eine Tischplatte mit feinem Marmormotiv eingelassen.
Badewanne mit Dusche ist vollständig durch Schiebetür abgetrennt.
An der Wand mit der Steigleitung haben wir hydrophobe Farbe verwendet.
Die Wand über dem Regal wurde mit wasserfestem selbstklebendem Vinyl beklebt.
Wir haben Unterputz-Duscharmatur, Regendusche, Badewannenarmatur mit klappbarem
Wasserhahn und Wandnischenregale eingesetzt. Auf diese Weise haben wir mehr Platz
zum Baden und verzichten auf auskragende Elemente.
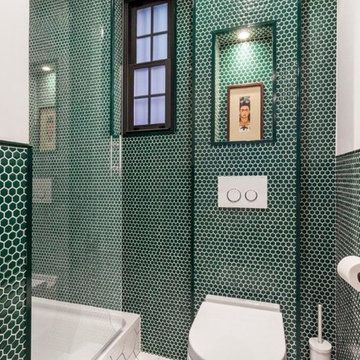
Nobohome
Nobohome ha diseñado una casa ¡de lujo! Inspirada en la naturaleza.
Blanco, verde, madera, negro…Una combinación perfecta .
Para los baños utiliza mosaico hexagonal Hisbalit, en blanco negro y verde ¡Nos encanta!
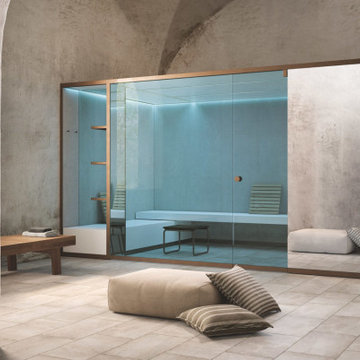
BodyLove H is part of the modular system designed by Rodolfo Dordoni and Michele Angelini: it is a versatile, compact Hammam space with clean lines and top-quality materials.
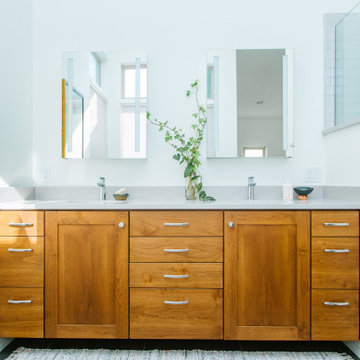
New to the Pacific Northwest, our recently retired clients had relocated from the Fairbanks area to take advantage of the more moderate climate and improved access to family and resources. They selected a nice home in a desirable location with a large enough lot next to some green space to afford them some breathing room.
Taking a less is more approach, the homeowners’ goal was to establish a more neutral pallet with white walls, wood and earthy accents. We kept the budget at the forefront of our conversations, and they took care to make practical decisions, investing strategically in the upgrades to their home.
Every decision and change made went a long way toward aligning the style of the home with the values of its new owners.
The homeowners identify with their Danish heritage, which they express through their aesthetic and selections.
The master bathroom improvements were especially important to the homeowners. We added heated floors and completely reworked the layout and design. It featured a new tub, a custom shower, tile throughout, shower glass, a custom cabinet made by a local cabinet maker and new lights and fixtures.

The detailed plans for this bathroom can be purchased here: https://www.changeyourbathroom.com/shop/felicitous-flora-bathroom-plans/
The original layout of this bathroom underutilized the spacious floor plan and had an entryway out into the living room as well as a poorly placed entry between the toilet and the shower into the master suite. The new floor plan offered more privacy for the water closet and cozier area for the round tub. A more spacious shower was created by shrinking the floor plan - by bringing the wall of the former living room entry into the bathroom it created a deeper shower space and the additional depth behind the wall offered deep towel storage. A living plant wall thrives and enjoys the humidity each time the shower is used. An oak wood wall gives a natural ambiance for a relaxing, nature inspired bathroom experience.

Master suite addition to an existing 20's Spanish home in the heart of Sherman Oaks, approx. 300+ sq. added to this 1300sq. home to provide the needed master bedroom suite. the large 14' by 14' bedroom has a 1 lite French door to the back yard and a large window allowing much needed natural light, the new hardwood floors were matched to the existing wood flooring of the house, a Spanish style arch was done at the entrance to the master bedroom to conform with the rest of the architectural style of the home.
The master bathroom on the other hand was designed with a Scandinavian style mixed with Modern wall mounted toilet to preserve space and to allow a clean look, an amazing gloss finish freestanding vanity unit boasting wall mounted faucets and a whole wall tiled with 2x10 subway tile in a herringbone pattern.
For the floor tile we used 8x8 hand painted cement tile laid in a pattern pre determined prior to installation.
The wall mounted toilet has a huge open niche above it with a marble shelf to be used for decoration.
The huge shower boasts 2x10 herringbone pattern subway tile, a side to side niche with a marble shelf, the same marble material was also used for the shower step to give a clean look and act as a trim between the 8x8 cement tiles and the bark hex tile in the shower pan.
Notice the hidden drain in the center with tile inserts and the great modern plumbing fixtures in an old work antique bronze finish.
A walk-in closet was constructed as well to allow the much needed storage space.
Scandinavian Turquoise Bathroom Design Ideas
3

