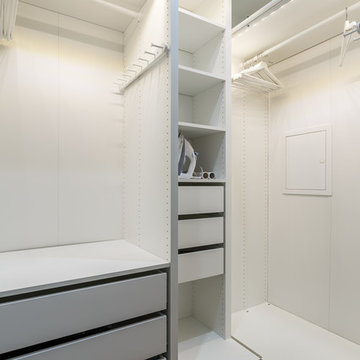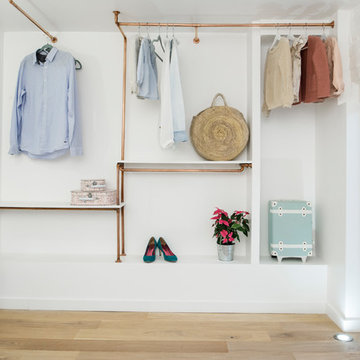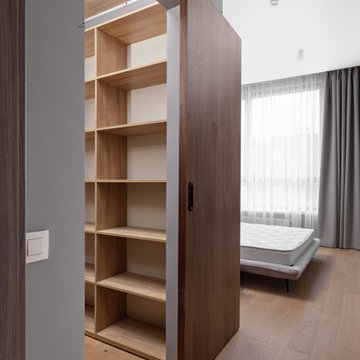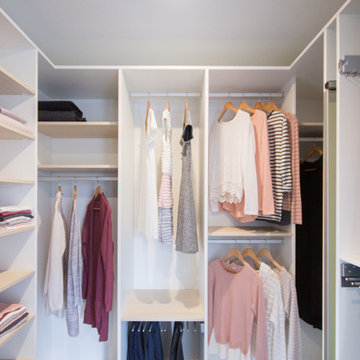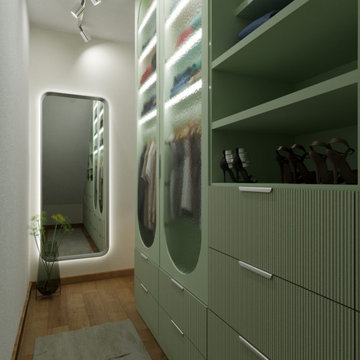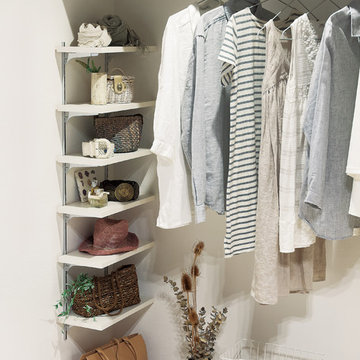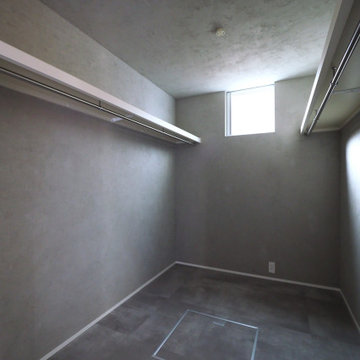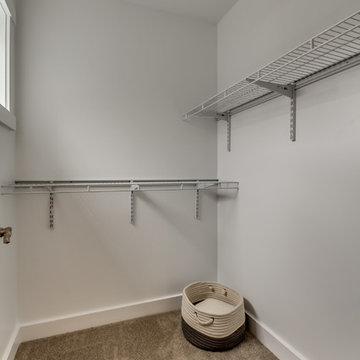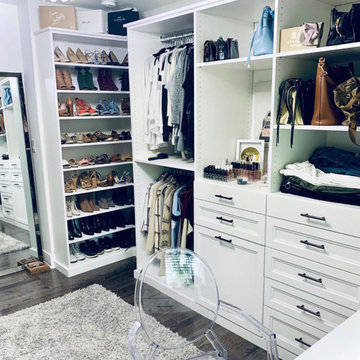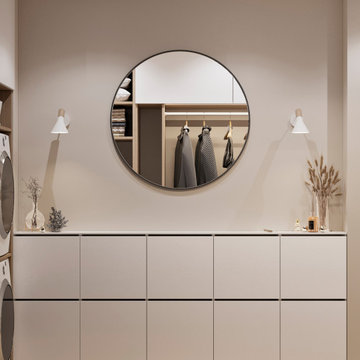Scandinavian Walk-in Wardrobe Design Ideas
Refine by:
Budget
Sort by:Popular Today
1 - 20 of 390 photos
Item 1 of 3
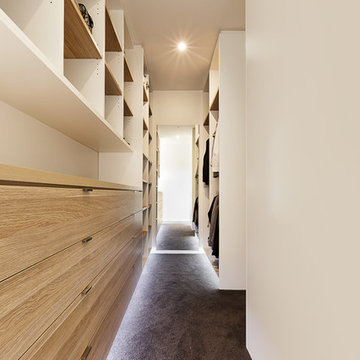
How cool is this walk-in-wardrobe? The LED lighting in the kicker is on a sensor, so they turn on automatically. This eliminates the need to turn on overhead lights for that late night visit to the bathroom.
Builder: Chisholm Constructions
Joinery: Mastercraft
Photography: Urban Angles

This dramatic master closet is open to the entrance of the suite as well as the master bathroom. We opted for closed storage and maximized the usable storage by installing a ladder. The wood interior offers a nice surprise when the doors are open.
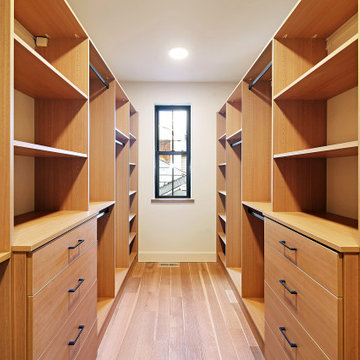
Beautifully designed master bedroom walk in closet with ample storage and built in shelving.
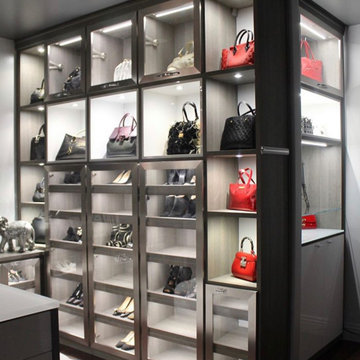
Lighted open display cubbies and cabinets with framed glass doors for her collection of designer shoes and handbags.
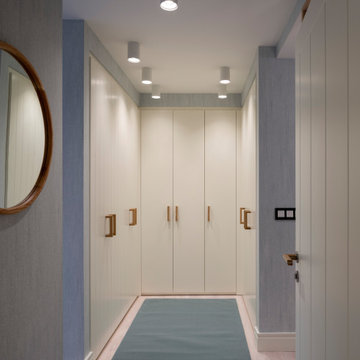
Reforma integral Sube Interiorismo www.subeinteriorismo.com
Fotografía Biderbost Photo
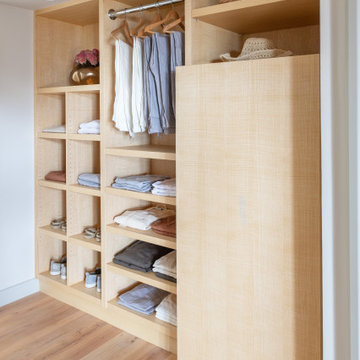
A custom closet and matching mirror made in collaboration with a local craftsperson uses FSC-certified ash wood with baseboards to match. A hallway closet using FSC-certified ash provides ample and convenient storage. The custom closet, made in collaboration with a local artisan features adjustable shelving to accommodate changing needs. A compartment with a swinging door was designed to hide a safe.
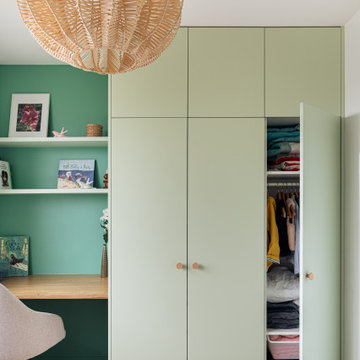
Les couleurs acidulées apportent Pep's et fraicheur à cette chambre enfant, tout en relevant les jeux de profondeur.
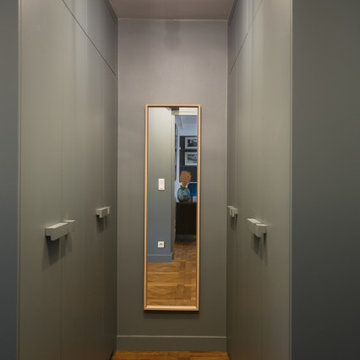
Nos clients (une famille avec 2 enfants) occupaient déjà cet appartement parisien mais souhaitaient faire quelques aménagements.
Dressing parental - Nous avons utilisé des caissons @ikeafrance et redécoupé des sur-caissons pour que le dressing épouse toute la hauteur. A l'intérieur : des tringles, des tablettes et un éclairage rendent le tout ultra-fonctionnel.
Cuisine - Nos équipes ont installé une verrière coulissante élégante qui vient isoler la cuisine tout en habillant l'espace.
Chambres - Des volets ont été créés pour bloquer la lumière. Les combles sont à présent aménagés pour créer un maximum de rangements. Dans la chambre parentale, une bibliothèque unique en MDF prend place. Un des caissons a été pensé spécialement pour intégrer l'imprimante, nous y avons donc placé une prise.
Scandinavian Walk-in Wardrobe Design Ideas
1


