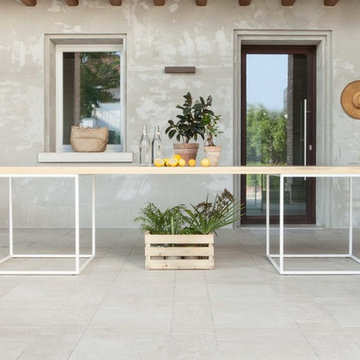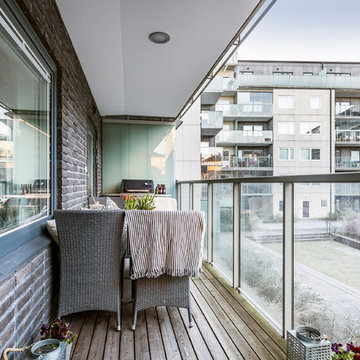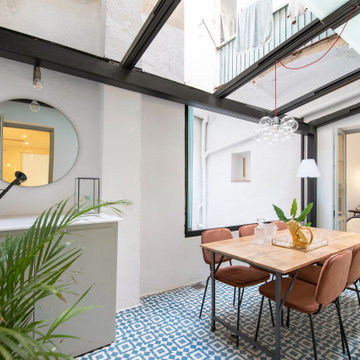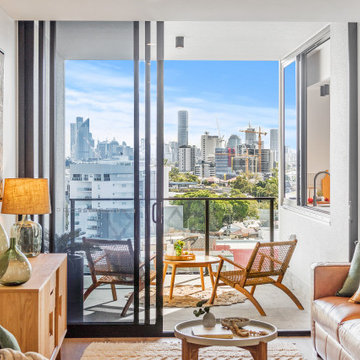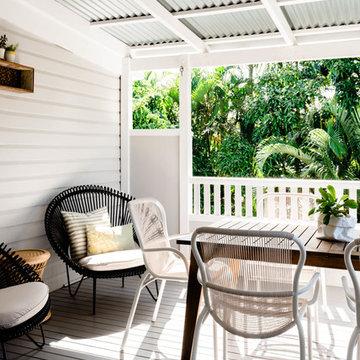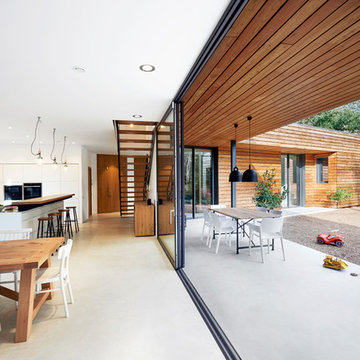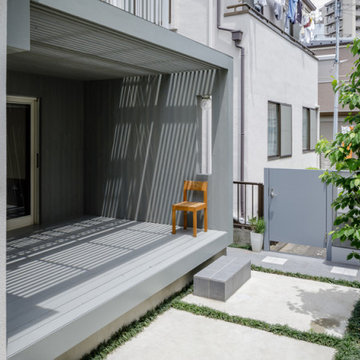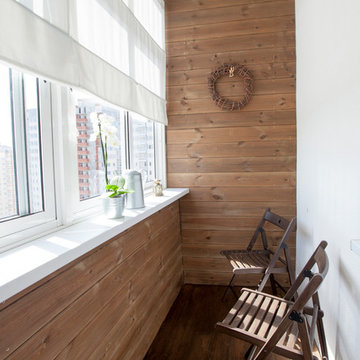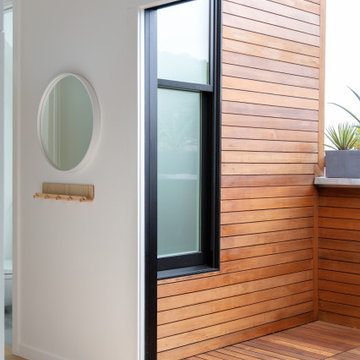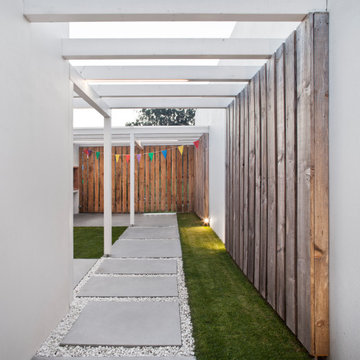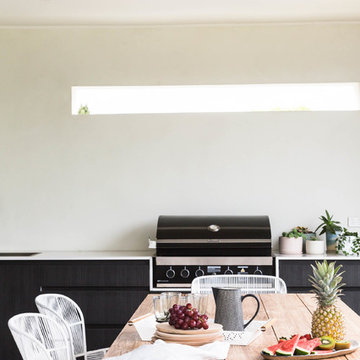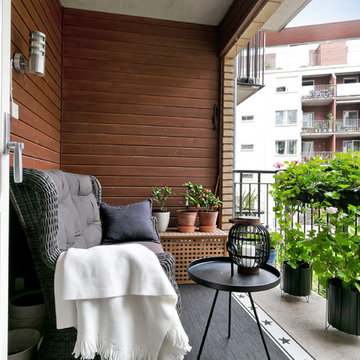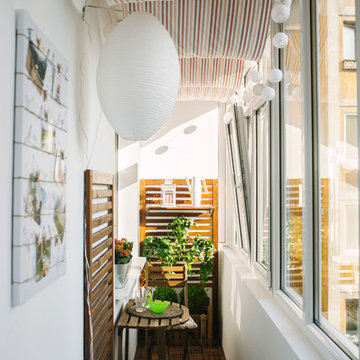Refine by:
Budget
Sort by:Popular Today
81 - 100 of 842 photos
Item 1 of 3
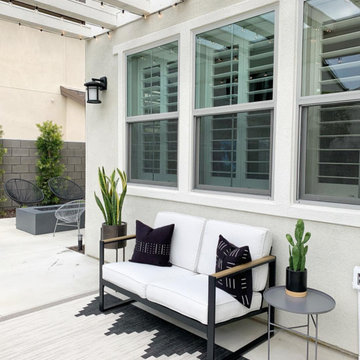
Keepin' it real, cool and crisp at the #CrispModernFarmhouse. Hangin'out with Audrey and her fam bam on the daily is a real treat! Audrey takes the traditional style coined "farmhouse" to a whole-nother level... Inside the #CrispCasa, her signature style-statement vibes can be found in every room; mixing in modern elements with a kiss of minimalist-chic, we're just glad we made the final cut, in every space! Shutter style: Polywood® Bright white. Louver size & finish: 3.5 in/smooth. Tilt Option: Hidden/Split Tilt. Photo & Style creds: Audrey @AudreyCrispInteriors
https://www.instagram.com/audreycrispinteriors/
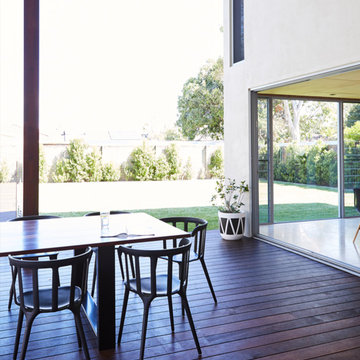
The extension to this 1890’s single-fronted, weatherboard cottage in Hawthorne, Melbourne is an exercise in clever, compact planning that seamlessly weaves together traditional and contemporary architecture.
The extension preserves the scale, materiality and character of the traditional Victorian frontage whilst introducing an elegant two-storey extension to the rear.
A delicate screen of vertical timbers tempers light, view and privacy to create the characteristic ‘veil’ that encloses the upper level bedroom suite.
The rhythmic timber screen becomes a unifying design element that extends into the interior in the form of a staircase balustrade. The balustrade screen visually animates an otherwise muted interior sensitively set within the historic shell.
Light wells distributed across the roof plan sun-wash walls and flood the open planned interior with natural light. Double height spaces, established above the staircase and dining room table, create volumetric interest. Improved visual connections to the back garden evoke a sense of spatial generosity that far exceeds the modest dimensions of the home’s interior footprint.
Jessie & Jones

母屋・勝手口(家族玄関・納戸)・駐車場/東・北面外観
以前家つづきの倉庫があった場所は、片持ちスラブにて基礎の強度を上げながら増築しました。
表の玄関までまわることなく、駐車場のすぐ横に家族の入口(勝手口)を設けています。
以前の勝手口は家つづきの倉庫内にあり、旧居とほぼ変わらない位置ですが玄関との間に居間や台所などがあり離れていました。玄関を同じエリアにもってくることで動線を良くし、収納なども効率を考え使いやすくしました。以前の倉庫は、外部の道具を納める農業倉庫としての役割が大きかったのですが、家族皆が使うオープンな下足箱や収納棚も造り付けて、室内で使うものを主に収納するシューズクロークを兼ねた納戸空間として生まれ変わりました。家族間の生活時間の違いにおいて気兼ねなく出入りできるようにと気を配りしました。
また、敷地内で収穫した野菜や作業道具を洗えるよう、使い勝手の良い通路・勝手口そばに洗い場を設けています。これまで繰り返されてきたこの家での作業がこれからも続けていけるよう、さらに使いやすいようにと配慮した構成にしました。
Photo by:ジェイクス 佐藤二郎
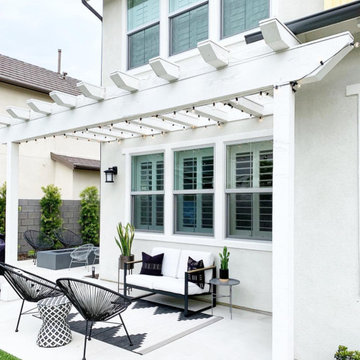
Keepin' it real, cool and crisp at the #CrispModernFarmhouse. Hangin'out with Audrey and her fam bam on the daily is a real treat! Audrey takes the traditional style coined "farmhouse" to a whole-nother level... Inside the #CrispCasa, her signature style-statement vibes can be found in every room; mixing in modern elements with a kiss of minimalist-chic, we're just glad we made the final cut, in every space! Shutter style: Polywood® Bright white. Louver size & finish: 3.5 in/smooth. Tilt Option: Hidden/Split Tilt. Photo & Style creds: Audrey @AudreyCrispInteriors
https://www.instagram.com/audreycrispinteriors/
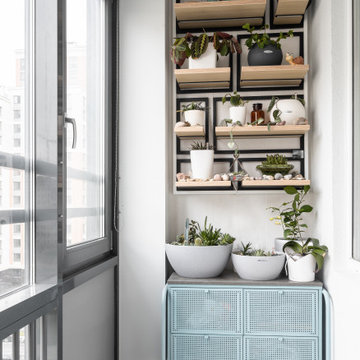
Здесь в тумбе из ИКЕА,которую я собственноручно перекрасила для этого объекта (изначально она была красной) удобно хранить инвентарь.удобрения,землю для растений.И даже емкости с водой для полива можно отстаивать.
Композицию из полок тоже придумала для этой лоджии индивидуально.Обратите внимание на подсветку: изящная и незаметная она есть под каждой полкой.
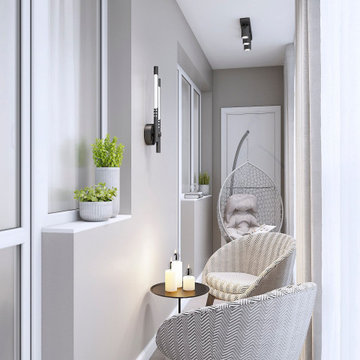
Design Ideas for the compact narrow loggia in Scandinavian style, with chill out zone and workspace area. Monochrome style, clear design, grey and white colours, much light, cozy and cute
Scandinavian White Outdoor Design Ideas
5






