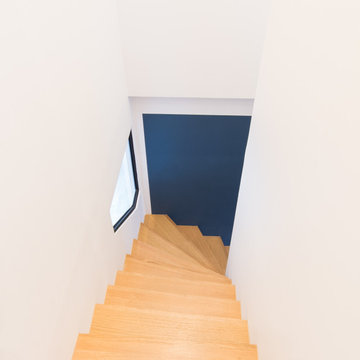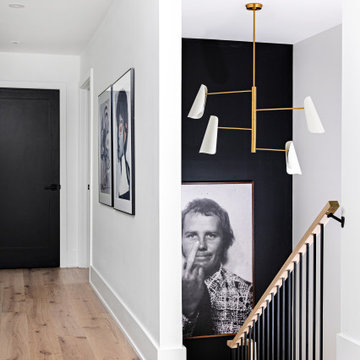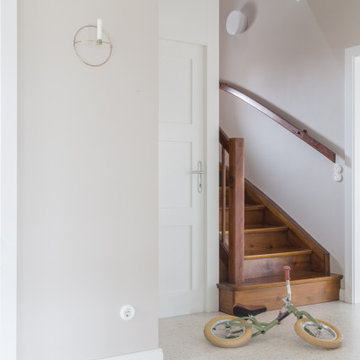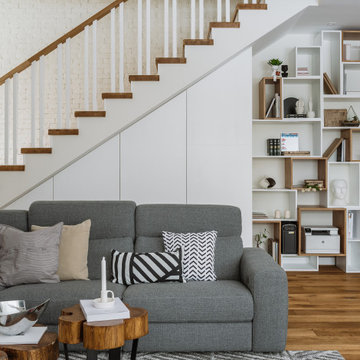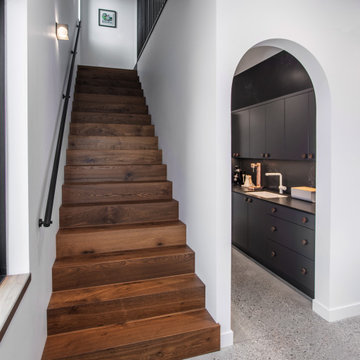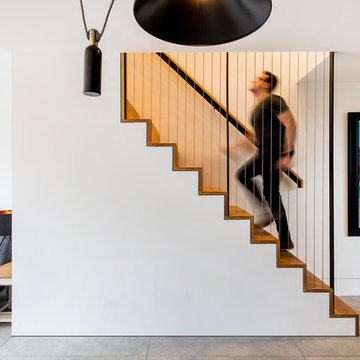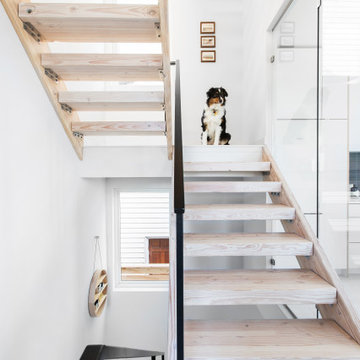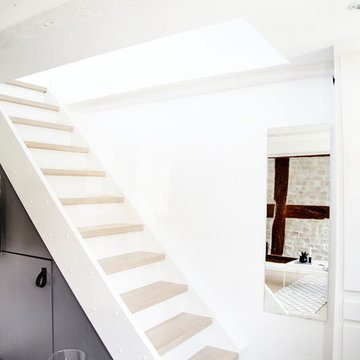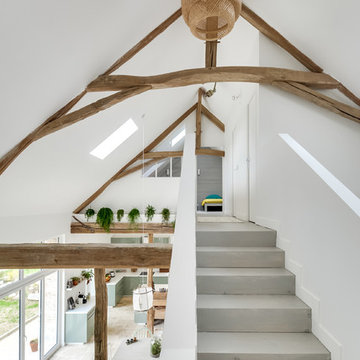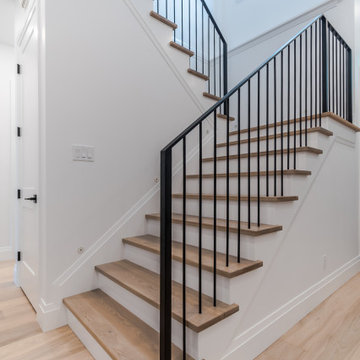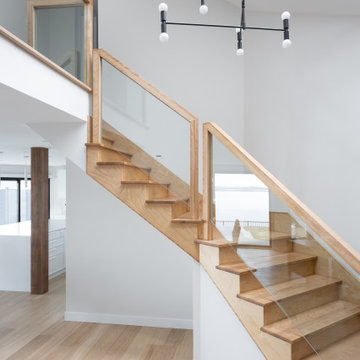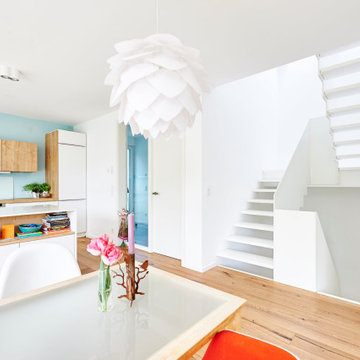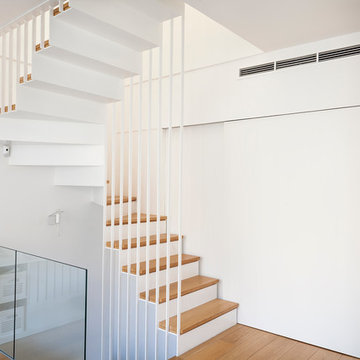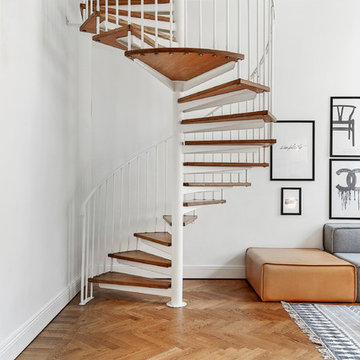Scandinavian White Staircase Design Ideas
Refine by:
Budget
Sort by:Popular Today
161 - 180 of 1,539 photos
Item 1 of 3
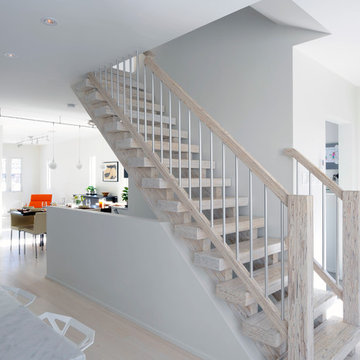
This beautiful 1940's Bungalow was consciously renovated to respect the architectural style of the neighborhood. This staircase design was featured in The Ottawa Magazine: Modern Love - Interior Design Issue. Click the link below to check out what the design community is saying about this modern love.
http://www.ottawamagazine.com/homes-gardens/2012/04/05/a-house-we-love-after-moving-into-a-1940s-bungalow-a-design-savvy-couple-commits-to-a-creative-reno/#more-27808
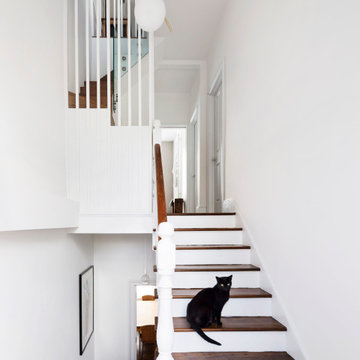
Amos Goldreich Architecture has completed the refurbishment and transformation of a maisonette in Tufnell Park, including the addition of a new loft conversion to provide a tranquil haven for the owners. The property forms part of a Victorian end of terrace house on St George’s Avenue and includes a bespoke feature staircase to the new loft space, fulfilling the clients’ requests to maximise all possible space whilst creating a new home that felt light, airy and calm.
The loft, although relatively small due to planning policy constraints provides the clients with a light filled room for use as a multifunctional, zen space. Additional storage has been subtly integrated into the eave space, which is easily accessible, and the new dormer windows open to a Juliette balcony, maximising natural light and providing an indoor / outdoor flow.
A bespoke winding timber staircase provides access to the loft from the floor below. The existing layout of the top floor only allowed for a very tight footprint for the new staircase which was one of the biggest challenges. The staircase had to be both functional and beautiful.
The stair treads are built out of solid oak to match the existing floor throughout the flat. Timber slats, spanning the full height of the staircase provide a safe enclosure while keeping the staircase transparent. At the loft level, the slats become a balustrade. A glass balustrade is fixed to the inner face of the stairs and the space beneath the staircase utilised as built-in storage.
Elsewhere in the property, the bathrooms have been transformed with a carefully selected palette of materials that continue to provide tranquil spaces across a small footprint.
Amos Goldreich, Director at Amos Goldreich Architecture, said: “We are delighted with how this project has turned out. What started as a confined, dark maisonette, has been utterly transformed with the provision of a new, multifunctional loft space, alongside the clever integration of storage throughout the property which allows the homeowners to keep the spaces uncluttered and reflect the sense of lightness and calm they were so keen to inject. Just because it is a small project does not mean it has not been challenging. The integration of the bespoke staircase was particularly tricky, but we feel it is a triumph and encapsulates the very essence of the brief; to be beautiful and purposeful, as well as adding value to the property through thoughtful design.”
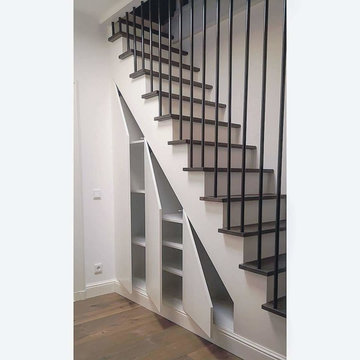
Treppe aus massiver Kiefer in weiß,
Treppenstufen massive Eiche, dunkel gebeizt,
Geländerstäbe, Rundstahl, schwarz pulverbeschichtet
Einbauschrank, MDF, weiß lackiert
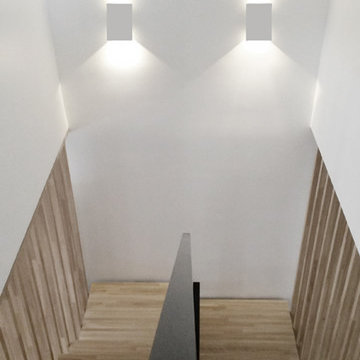
Astuce: Afin de ne pas être obligés de rajouter une marche supplémentaire sur la volée supérieure (les 2 volées ne seraient pas de la même longueur), le palier intermédiaire est traité comme 2 marches.
Yeme + Saunier
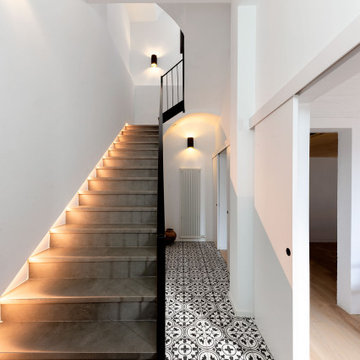
La reforma interior de esta casa unifamiliar en la ciudad de Barcelona plantea el reto de mejorar los espacios interiores sin adoptar decisiones radicales. La casa había sido reformada hacía no más de 10 años y eran condicionantes del proyecto mantener la cocina y uno de los baños tal y como estaban. Junto con la posición de la escala, el margen de actuación era pequeño.
La propuesta de actuación busca trabajar en las relaciones que se establecen entre los diferentes espacios de la casa. La creación de aperturas de mayor dimensión, celosías, y puertas que desaparecen generan un espacio formado de pequeños espacios interconectados entre sí. La calidad del espacio generado recae pues en las visuales que atraviesan los diferentes espacios de la casa.
A nivel técnico la propuesta también incluye la mejora de la eficiencia energética del edificio mediante la mejora del aislamiento térmico de toda la casa. Se actúa por el interior para respetar la fachada exterior de la casa que se encontraba en buen estado.
La materialidad de la propuesta busca un espacio de cariz minimalista pero acogedor. La paleta de colores es simple y radical, con el blanco y negro como protagonistas. El uso de la madera de roble en pavimento y elementos del mobiliario, y los elementos textiles dotan el espacio de la calidez adecuada para un hogar.
Scandinavian White Staircase Design Ideas
9
