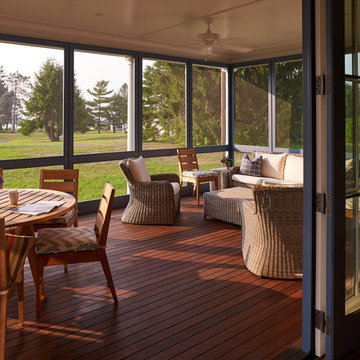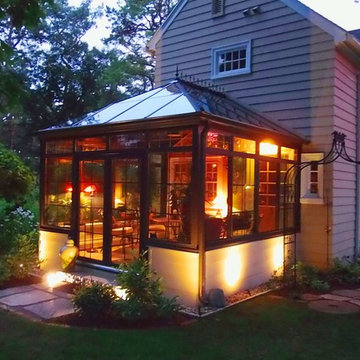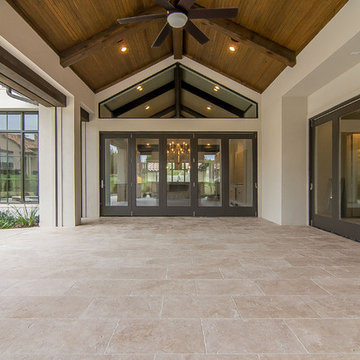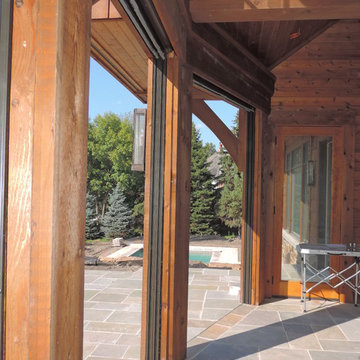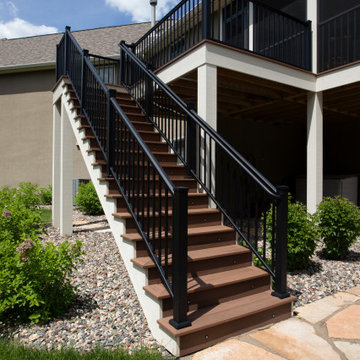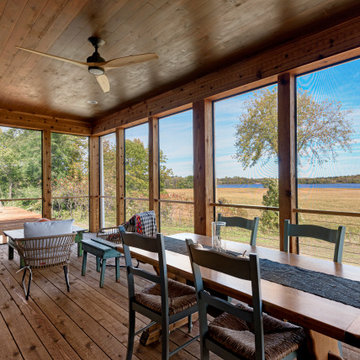Screened-in Verandah Design Ideas with Natural Stone Pavers
Refine by:
Budget
Sort by:Popular Today
241 - 260 of 930 photos
Item 1 of 3
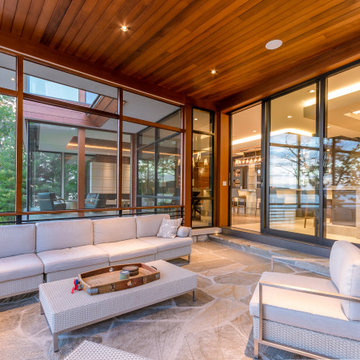
This modern waterfront home was built for today’s contemporary lifestyle with the comfort of a family cottage. Walloon Lake Residence is a stunning three-story waterfront home with beautiful proportions and extreme attention to detail to give both timelessness and character. Horizontal wood siding wraps the perimeter and is broken up by floor-to-ceiling windows and moments of natural stone veneer.
The exterior features graceful stone pillars and a glass door entrance that lead into a large living room, dining room, home bar, and kitchen perfect for entertaining. With walls of large windows throughout, the design makes the most of the lakefront views. A large screened porch and expansive platform patio provide space for lounging and grilling.
Inside, the wooden slat decorative ceiling in the living room draws your eye upwards. The linear fireplace surround and hearth are the focal point on the main level. The home bar serves as a gathering place between the living room and kitchen. A large island with seating for five anchors the open concept kitchen and dining room. The strikingly modern range hood and custom slab kitchen cabinets elevate the design.
The floating staircase in the foyer acts as an accent element. A spacious master suite is situated on the upper level. Featuring large windows, a tray ceiling, double vanity, and a walk-in closet. The large walkout basement hosts another wet bar for entertaining with modern island pendant lighting.
Walloon Lake is located within the Little Traverse Bay Watershed and empties into Lake Michigan. It is considered an outstanding ecological, aesthetic, and recreational resource. The lake itself is unique in its shape, with three “arms” and two “shores” as well as a “foot” where the downtown village exists. Walloon Lake is a thriving northern Michigan small town with tons of character and energy, from snowmobiling and ice fishing in the winter to morel hunting and hiking in the spring, boating and golfing in the summer, and wine tasting and color touring in the fall.
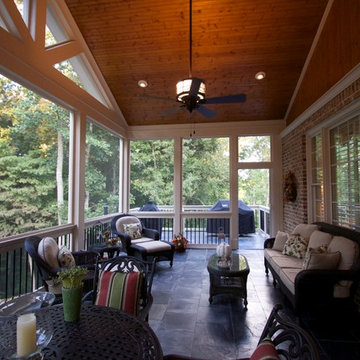
Gable screen porch with tile floor and low maintenance handrail. Porch features T&G ceiling and pvc wrapped columns and beam. Deck below is a watertight deck with T&G ceiling and pvc wrapped columns. Columns also feature a stone base with flagstone cap. The outdoor living spaced is made complete with a new paver patio that extends below the deck and beyond.
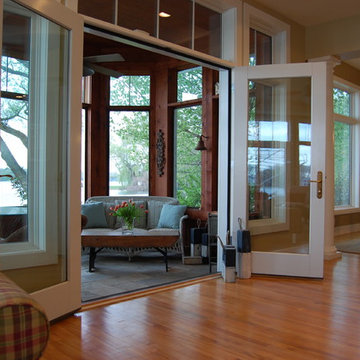
Looking out ..windows everywhere to take advantage of all the water views on 3 sides. Sunroom Porch with cottage antiques.
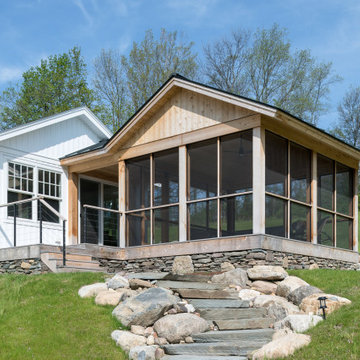
This cedar screened-in porch is used to enjoy the rolling hills of Vermont. The new puppy seems to really enjoy it.
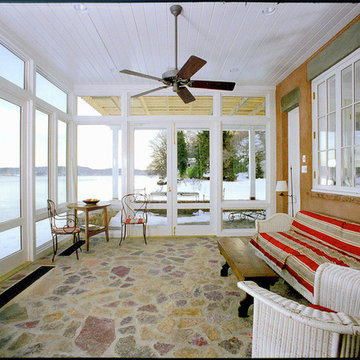
Based on the 100 year old ferry captain's house at Snedens Landing, this complete renovation and doubling of size retains the charm and feel of the original. With it's slate mansard roof, stucco walls, and native stonework from the Pallisades cliffs on the property, this rustic retreat on the Hudson is only half an hour from NYC.
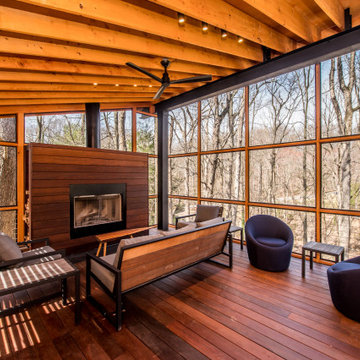
Rear screened porch with wood-burning fireplace and additional firewood storage within mantel.
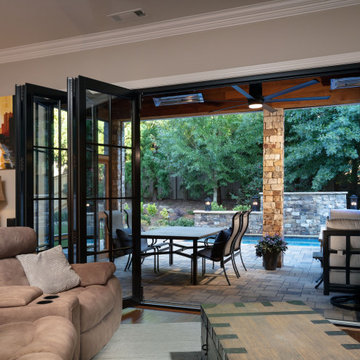
Black steel panoramic doors create a beautiful transition between the interior and exterior spaces allowing for more entertaining options and increased natural light. The covered porch features retractable screens, ceiling-mounted infrared heaters, stained tongue & groove ceiling and a stacked stone fireplace.
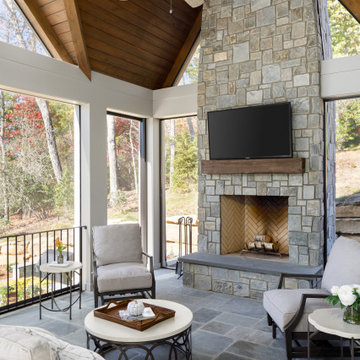
Outdoor living Space with beautiful view of the North Carolina Mountains. The ideal place to relax and watch TV.
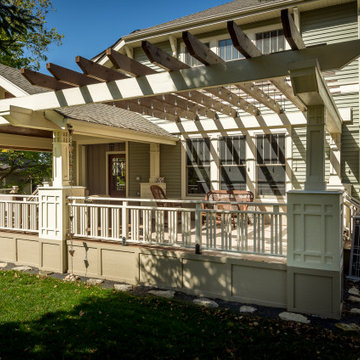
The 4 exterior additions on the home inclosed a full enclosed screened porch with glass rails, covered front porch, open-air trellis/arbor/pergola over a deck, and completely open fire pit and patio - at the front, side and back yards of the home.
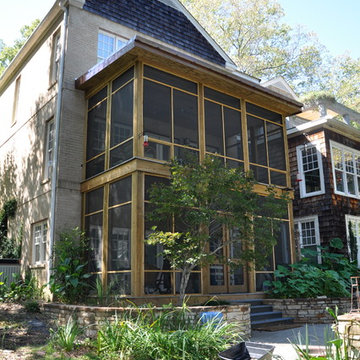
This porch overlooks their pool and expansive backyard and connects both their upstairs and downstairs rooms that overlook the great space while still allowing a connection to nature as seen by the hummingbirds.
Photo by Seabold Studio
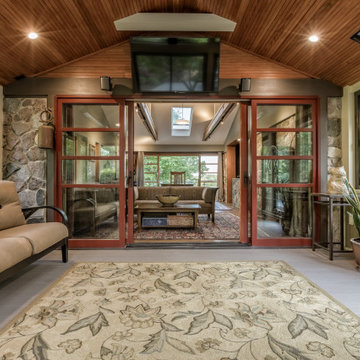
A 150 FT2 screened porch addition melds seamlessly into the existing structure. Design and build by Meadowlark Design+Build in Ann Arbor, Michigan. Photography by Sean Carter.
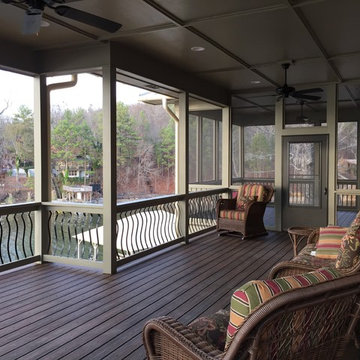
Across the entire lakeside of the house is porch! All covered. 2/3 is open air and 1/3 is screened. Glorious! Fans and cans really make this an extension of the inside and almost double the entertaining space.
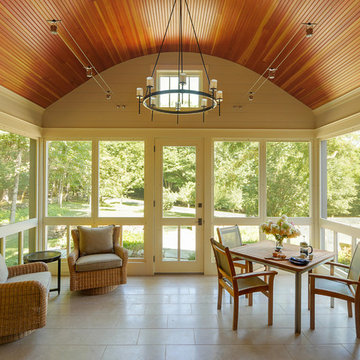
Carolyn Bates Photography, Redmond Interior Design, Haynes & Garthwaite Architects, Shepard Butler Landscape Architecture
Screened-in Verandah Design Ideas with Natural Stone Pavers
13

