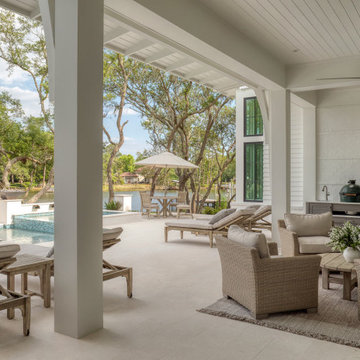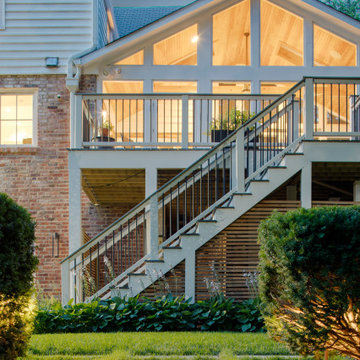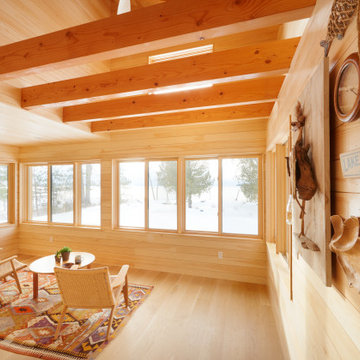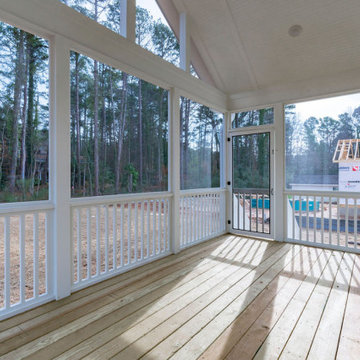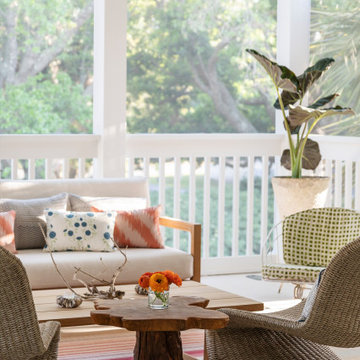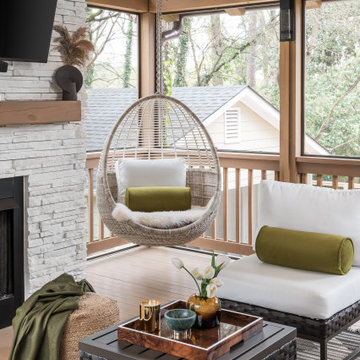Screened-in Verandah Design Ideas with Wood Railing
Sort by:Popular Today
61 - 80 of 326 photos
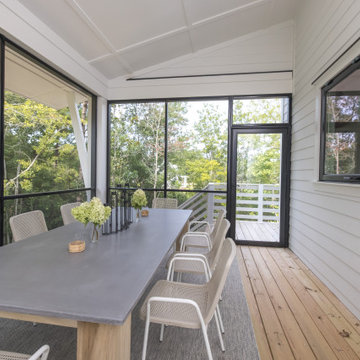
This modern farmhouse kitchen by Glover Design LLC and Isabella Grace Refined Homes features an ActivWall Gas Strut Window connecting the kitchen to the adjacent screened dining area.
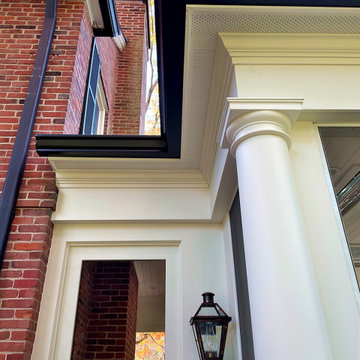
The owner wanted a screened porch sized to accommodate a dining table for 8 and a large soft seating group centered on an outdoor fireplace. The addition was to harmonize with the entry porch and dining bay addition we completed 1-1/2 years ago.
Our solution was to add a pavilion like structure with half round columns applied to structural panels, The panels allow for lateral bracing, screen frame & railing attachment, and space for electrical outlets and fixtures.
Photography by Chris Marshall
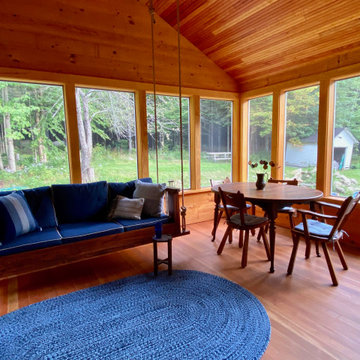
This dining table was a free find left on the street with only three legs - but two leaves! It was rescued, suited up with four new legs, stripped and refinished with several layers of polyurethane to withstand the weather. Weather permitting this room is the favorite hang out spot!
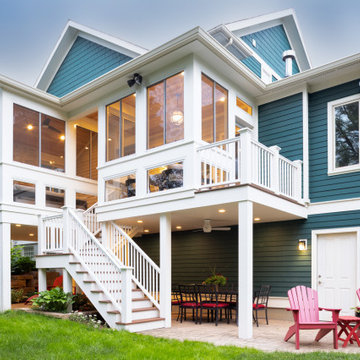
The floating screened porch addition melds perfectly with both the original home's design and the yard's topography. The elevated deck and porch create cozy spaces that are protected the elements and allow the family to enjoy the beautiful surrounding yard. Design and Build by Meadowlark Design Build in Ann Arbor, Michigan. Photography by Sean Carter, Ann Arbor, Mi.
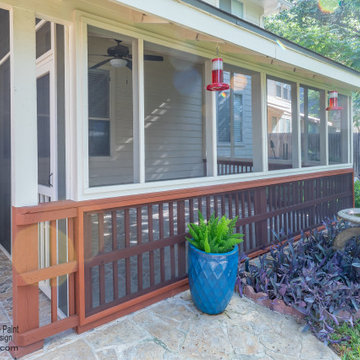
This covered porch offered little relief from the Texas mosquitos. RPD designed the enclosure to maximize the space, while allowing great airflow. The screen completely closes in the patio so that no flying bugs (especially mosquitos) can enter the safe space.
The water spicket was moved outside the enclosure, electrical outlets were added for lighting and an additional ceiling fans were installed.
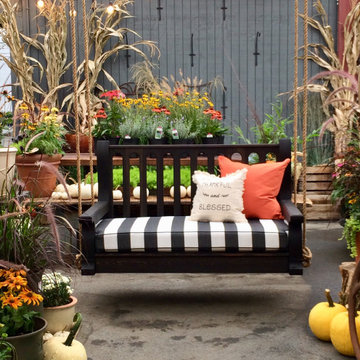
The Classic style Nostalgic Porch Swing in the Ebony stained finish. Cedar wood with natural manila ropes and Sunbrella fabric. And the perfect sofa-size providing comfort for your outdoor space.
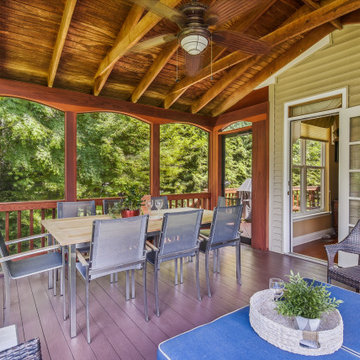
This serene screened-in back porch is the perfect setting for entertaining and family dining. The table can accommodate 8 people normally and up to 12 by using the two self-storing leaves. And a comfy sectional offers a spot for conversation or simply reading a book and enjoying the afternoon.

The screen porch has a Fir beam ceiling, Ipe decking, and a flat screen TV mounted over a stone clad gas fireplace.
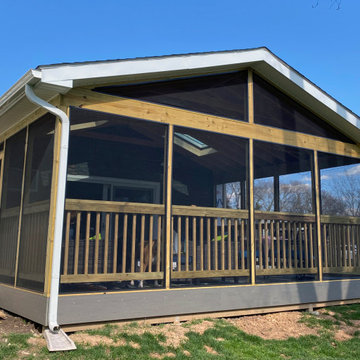
Here's a great idea. Have a back porch that you'd like to use all season long? Consider screening it in and you'll have an area you can use more often - potentially even while it's raining! We've done just that with this one in Phoenixville, PA. Photo credit: facebook.com/tjwhome.
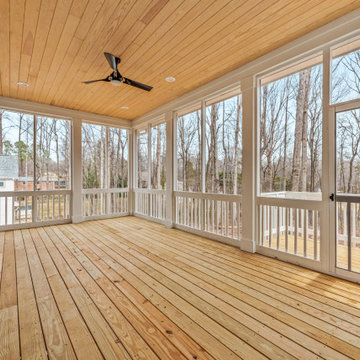
Large screened in porch on the back of the blue house designed by Gracious Home Interiors in Charlotte, NC
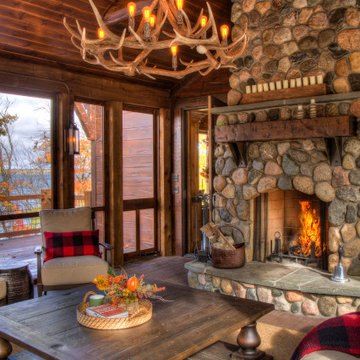
Lodge Screen Porch with Fieldstone Fireplace, wood ceiling, log beams, and antler chandelier.
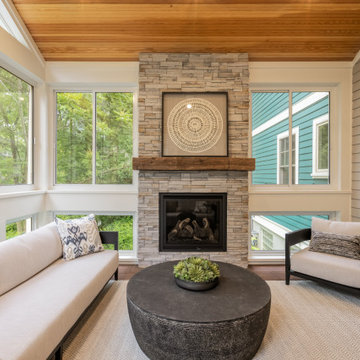
This raised screened porch addition is nestled among the large trees in the surrounding yard give the space a tree-house feel. Design and build is by Meadowlark Design+Build in Ann Arbor, MI. Photography by Sean Carter, Ann Arbor, MI.
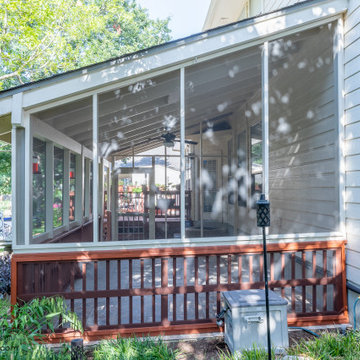
This covered porch offered little relief from the Texas mosquitos. RPD designed the enclosure to maximize the space, while allowing great airflow. The screen completely closes in the patio so that no flying bugs (especially mosquitos) can enter the safe space.
The water spicket was moved outside the enclosure, electrical outlets were added for lighting and an additional ceiling fans were installed.
Screened-in Verandah Design Ideas with Wood Railing
4
