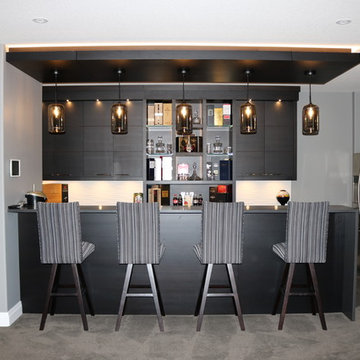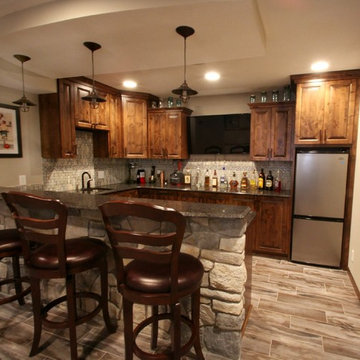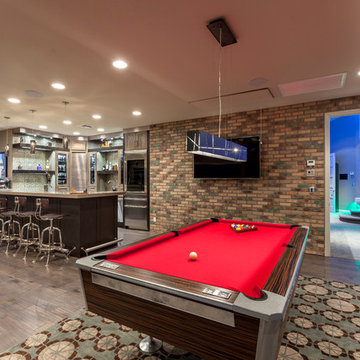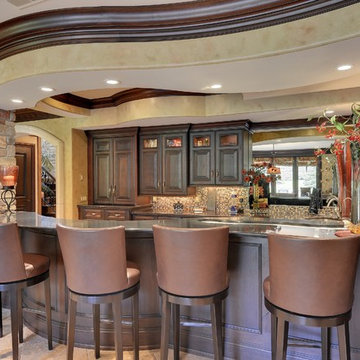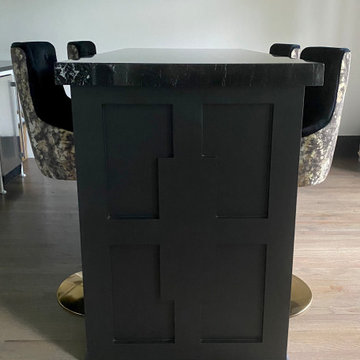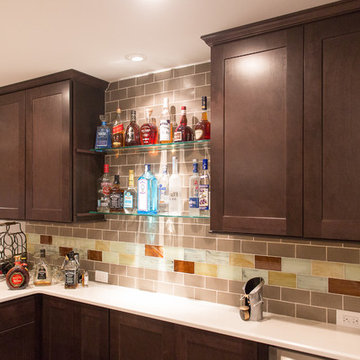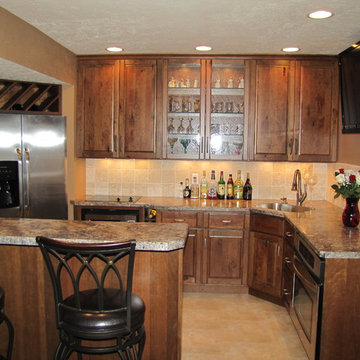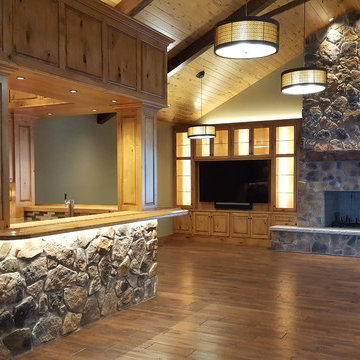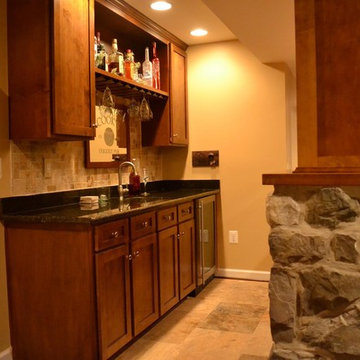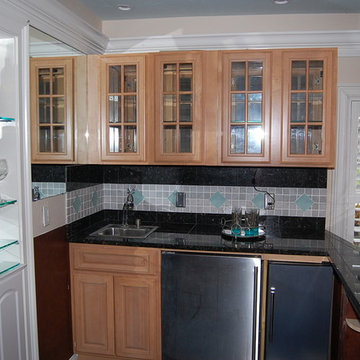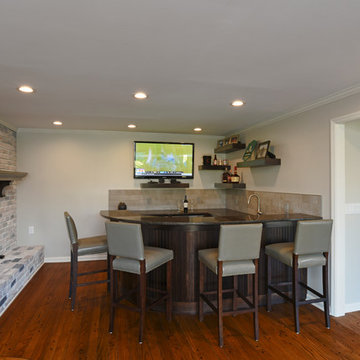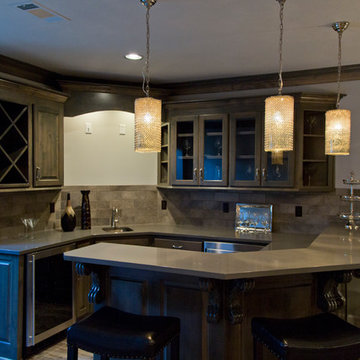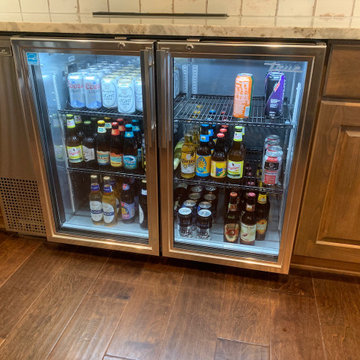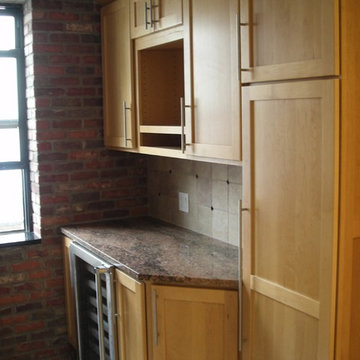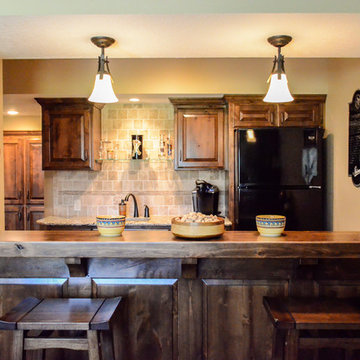Seated Home Bar Design Ideas with Ceramic Splashback
Refine by:
Budget
Sort by:Popular Today
161 - 180 of 393 photos
Item 1 of 3
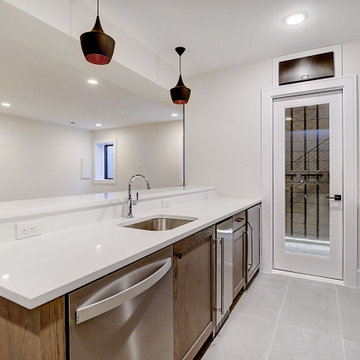
Inspired by the iconic American farmhouse, this transitional home blends a modern sense of space and living with traditional form and materials. Details are streamlined and modernized, while the overall form echoes American nastolgia. Past the expansive and welcoming front patio, one enters through the element of glass tying together the two main brick masses.
The airiness of the entry glass wall is carried throughout the home with vaulted ceilings, generous views to the outside and an open tread stair with a metal rail system. The modern openness is balanced by the traditional warmth of interior details, including fireplaces, wood ceiling beams and transitional light fixtures, and the restrained proportion of windows.
The home takes advantage of the Colorado sun by maximizing the southern light into the family spaces and Master Bedroom, orienting the Kitchen, Great Room and informal dining around the outdoor living space through views and multi-slide doors, the formal Dining Room spills out to the front patio through a wall of French doors, and the 2nd floor is dominated by a glass wall to the front and a balcony to the rear.
As a home for the modern family, it seeks to balance expansive gathering spaces throughout all three levels, both indoors and out, while also providing quiet respites such as the 5-piece Master Suite flooded with southern light, the 2nd floor Reading Nook overlooking the street, nestled between the Master and secondary bedrooms, and the Home Office projecting out into the private rear yard. This home promises to flex with the family looking to entertain or stay in for a quiet evening.
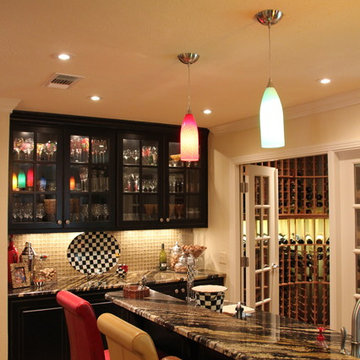
This project was a 6,800 square foot addition to a 1950s ranch home in Amarillo and it’s loaded with character. The remodeled spaces include new bedrooms, bathrooms, a kitchen, bar, wine room and other living areas. There are some very unique touches found in this remodel such as the custom stained glass windows of the homeowner’s family crest.
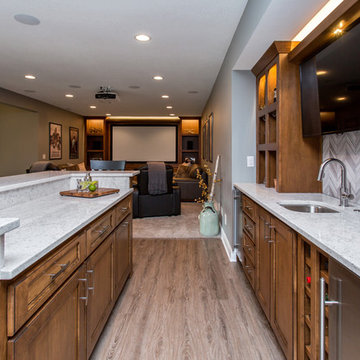
The space was great, but it was just a big open room without the functionality the homeowners desired. After removing an exterior door that led into the entertainment area, we added custom home theater cabinetry, a bar with gathering space around an island, and all new flooring. Now the family can enjoy movies on the big screen and entertain friends in a casual, comfortable space tailored to their needs.
Photos by Jake Boyd Photo
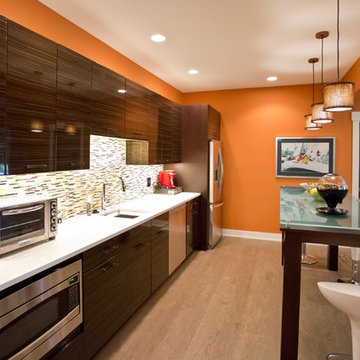
Simple and attractive, this functional design goes above and beyond to meet the needs of homeowners. The main level includes all the amenities needed to comfortably entertain. Formal dining and sitting areas are located at the front of the home, while the rest of the floor is more casual. The kitchen and adjoining hearth room lead to the outdoor living space, providing ample space to gather and lounge. Upstairs, the luxurious master bedroom suite is joined by two additional bedrooms, which share an en suite bathroom. A guest bedroom can be found on the lower level, along with a family room and recreation areas.
Photographer: TerVeen Photography
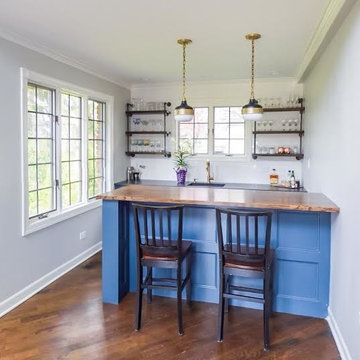
Peak Construction & Remodeling, Inc.
Orland Park, IL (708) 516-9816
Seated Home Bar Design Ideas with Ceramic Splashback
9
