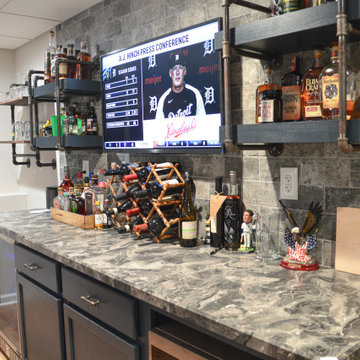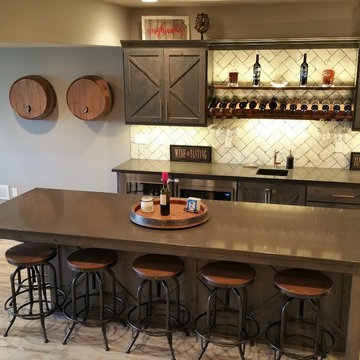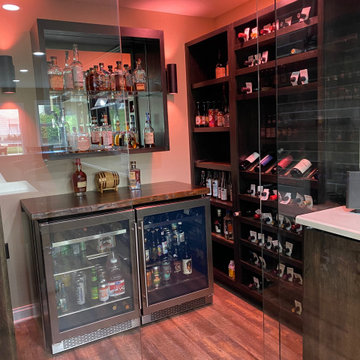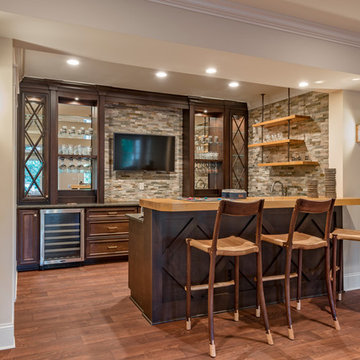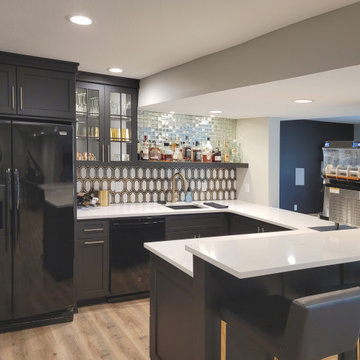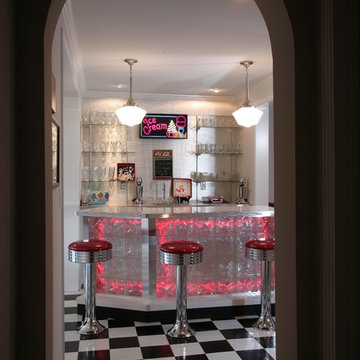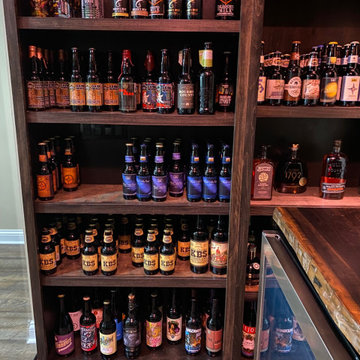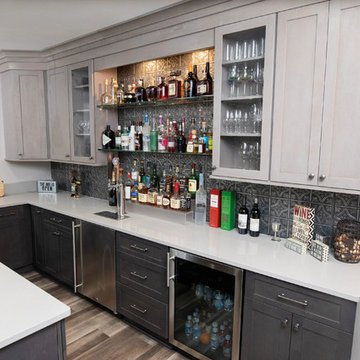Seated Home Bar Design Ideas with Vinyl Floors
Refine by:
Budget
Sort by:Popular Today
1 - 20 of 390 photos
Item 1 of 3
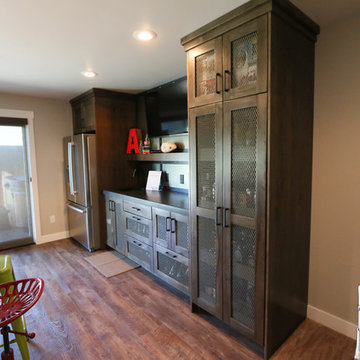
Vance Vetter Homes. Cabinets: Creative Wood Designs. Counter Tops: Precision Tops, Lc.

The basement wet bar features 3D wall panels on the bar front, a wood canopy that continues downwards to the floor and storage for beverages in the back bar area. ©Finished Basement Company
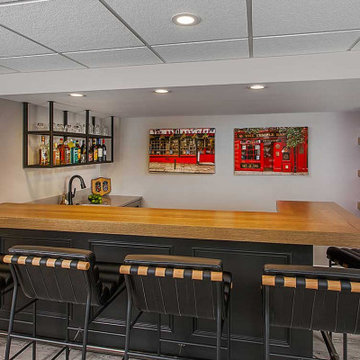
The newly designed basement bar exudes sophistication, boasting a black patina finish with a combination of quartz working countertop and an extra-thick oak bar top, adorned with brass railings. Ample shelving is provided by a sleek metal wall-hung unit for display purposes, while wood shelving nestles perfectly into a crevasse.
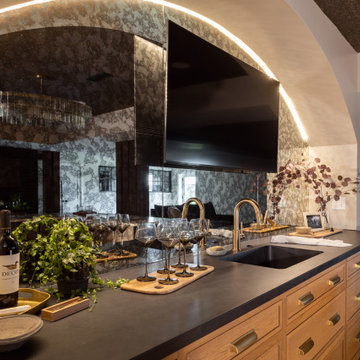
Especially in basements, we need to be very intentional with our design to hide unwanted ducts and uneven ceiling heights. To conceal unsightly ductwork, we designed an arch at the front of the bar. Guests would never know what these features are hiding! To top this area off, we mounted a TV and added a mirror with hidden strip lighting for a sophisticated, chic experience.

This 1600+ square foot basement was a diamond in the rough. We were tasked with keeping farmhouse elements in the design plan while implementing industrial elements. The client requested the space include a gym, ample seating and viewing area for movies, a full bar , banquette seating as well as area for their gaming tables - shuffleboard, pool table and ping pong. By shifting two support columns we were able to bury one in the powder room wall and implement two in the custom design of the bar. Custom finishes are provided throughout the space to complete this entertainers dream.

We turned a long awkward office space into a home bar for the homeowners to entertain in.
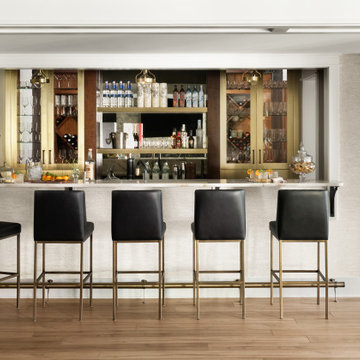
Photo credit Stylish Productions
Brass backless wall cabinets that look into wine cellar
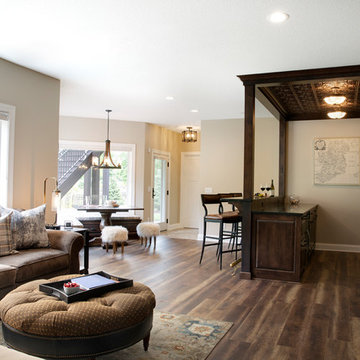
A view from the entertainment area overlooking the Irish inspired bar and game table area.
Photos by Spacecrafting Photography.
Seated Home Bar Design Ideas with Vinyl Floors
1




