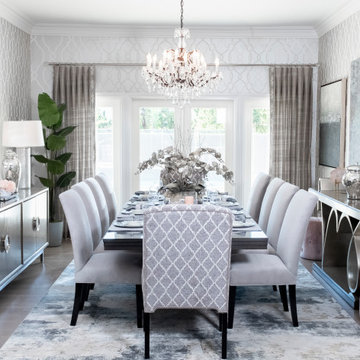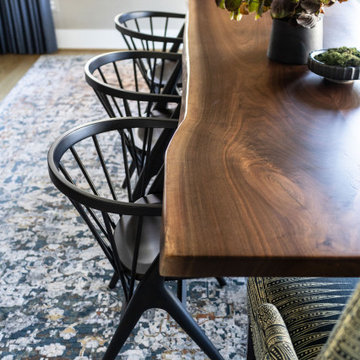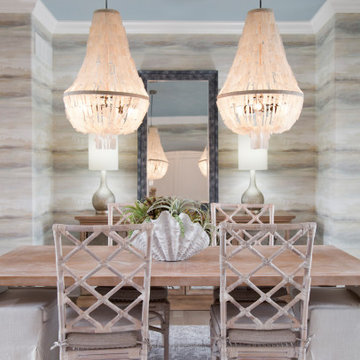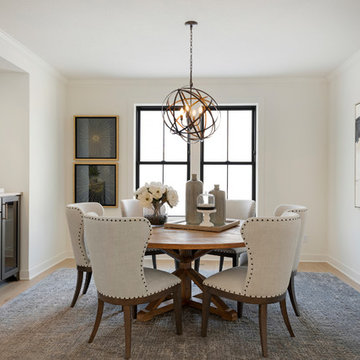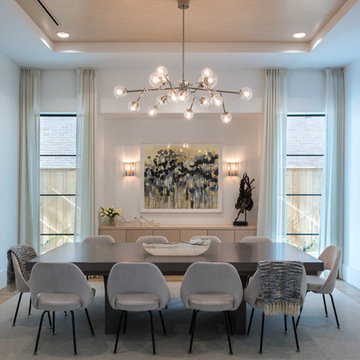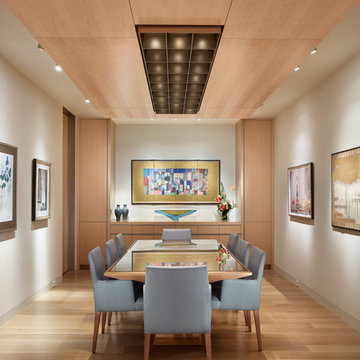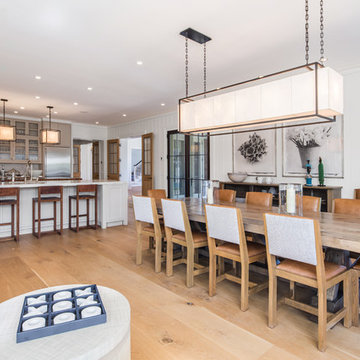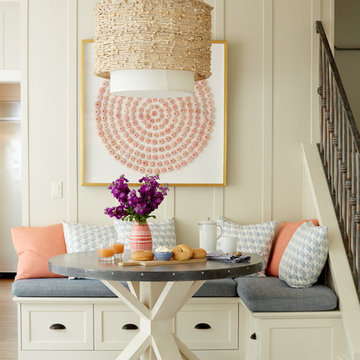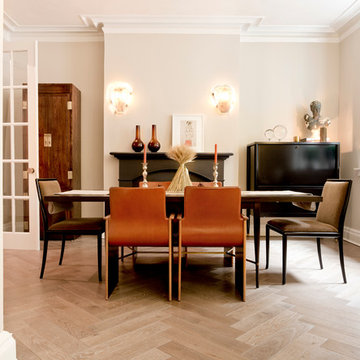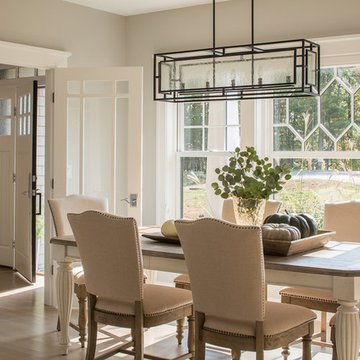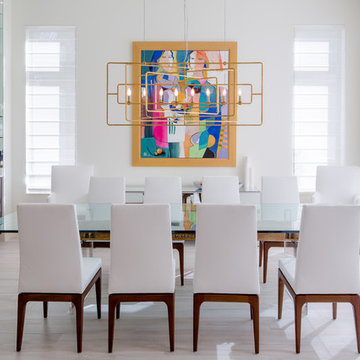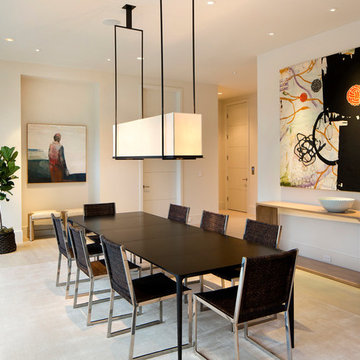Separate Dining Room Design Ideas with Light Hardwood Floors
Refine by:
Budget
Sort by:Popular Today
41 - 60 of 7,389 photos
Item 1 of 3
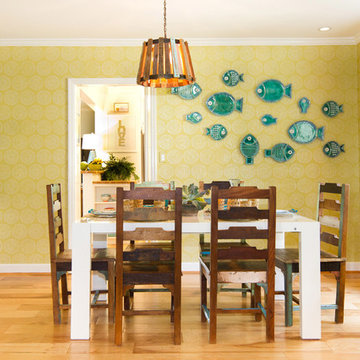
The homeowners of this California Cottage wanted a beach vibe in their 1700 sq. ft. home. They wanted to make the most of their spaces by widening doorways, adding wood floors throughout the house, and adding a skylight. The result is cozy, casual California living at its best with frequent family dinners and celebrations with friends.
Photos by Erika Bierman www.erikabiermanphotography.com

Having been neglected for nearly 50 years, this home was rescued by new owners who sought to restore the home to its original grandeur. Prominently located on the rocky shoreline, its presence welcomes all who enter into Marblehead from the Boston area. The exterior respects tradition; the interior combines tradition with a sparse respect for proportion, scale and unadorned beauty of space and light.
This project was featured in Design New England Magazine. http://bit.ly/SVResurrection
Photo Credit: Eric Roth
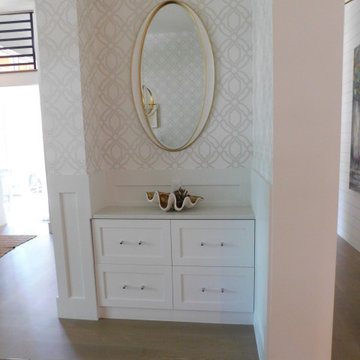
New build in Cherry Hills Village in Denver, CO. We used Dura Supreme Bria cabinetry throughout the entire house except in the Master closet, we used Vistora cabinetry.
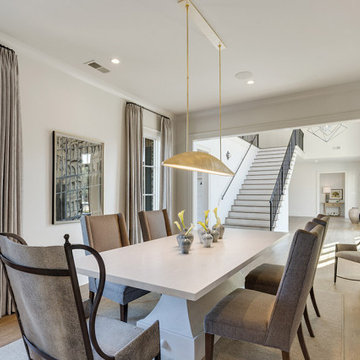
Shapiro & Company was pleased to be asked to design the 2019 Vesta Home for Johnny Williams. The Vesta Home is the most popular show home in the Memphis area and attracted more than 40,000 visitors. The home was designed in a similar fashion to a custom home where we design to accommodate the family that might live here. As with many properties that are 1/3 of an acre, homes are in fairly close proximity and therefore this house was designed to focus the majority of the views into a private courtyard with a pool as its accent. The home’s style was derived from English Cottage traditions that were transformed for modern taste.
Interior Designers:
Garrick Ealy - Conrad Designs
Kim Williams - KSW Interiors
Landscaper:
Bud Gurley - Gurley’s Azalea Garden
Photographer:
Carroll Hoselton - Memphis Media Company
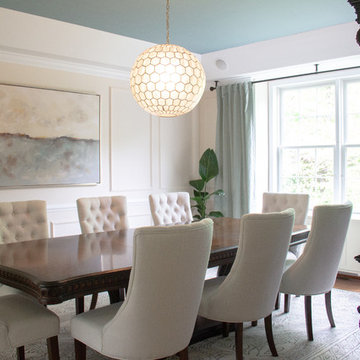
New art work and Wall Molding! The ceiling mounted curtian rod allowed for the curtains to clear the whole window and keep this room light and open feeling
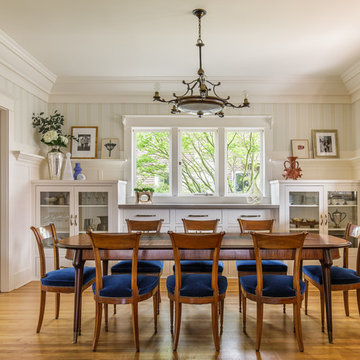
Previously remodeled by others-- dining room. I embellished with wallpaper, new hardware, vintage lighting, furniture, and accessories. Gentle curved backed Jansen chairs, circa 1940 pair with late 40s Argentine vintage table. Carl Blossfeldt prints on the wall. Photo by David Papazian.
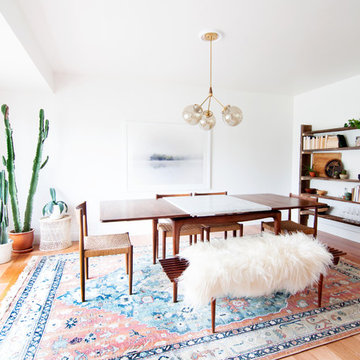
Wall paint: Simply White, Benjamin Moore; chandelier: Harlow Smoked, Triple Seven Home; table and bench: Craigslist; chairs: Homestead Seattle; rug: Sonoma Jewels Rug, Abacasa; wall art: The Island, Minted; bookshelf: DIY; sheep’s skin throw: Black Sheep (White Light); hardwood floors: Southern Pecan Natural, Home Depot
Photo: Allie Crafton © 2016 Houzz
Design: Annabode + Co
Separate Dining Room Design Ideas with Light Hardwood Floors
3
