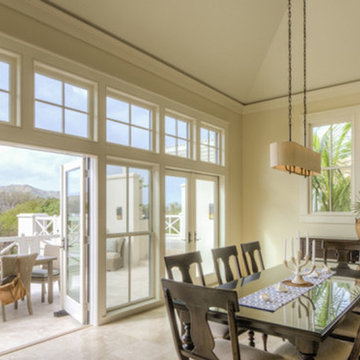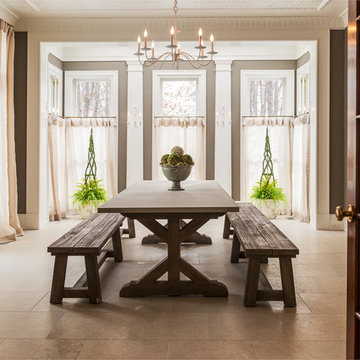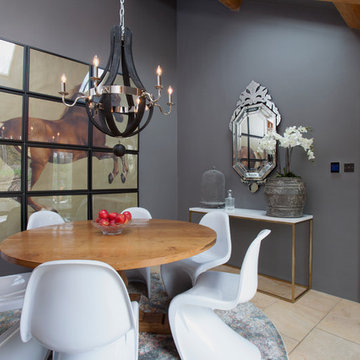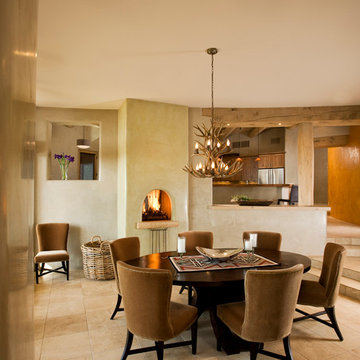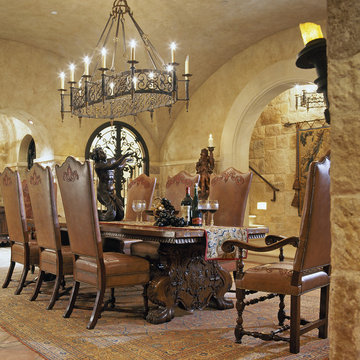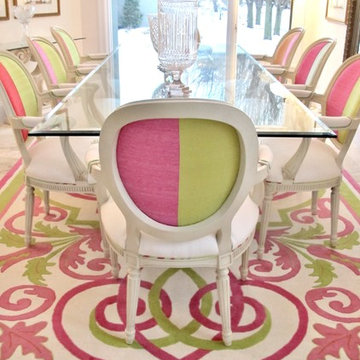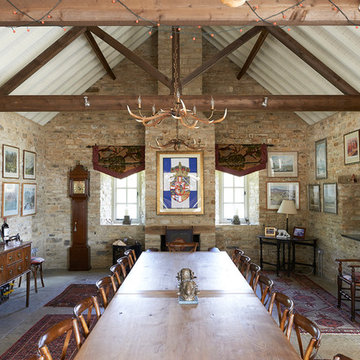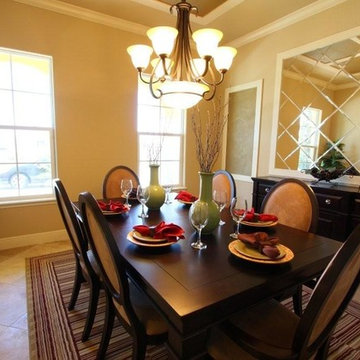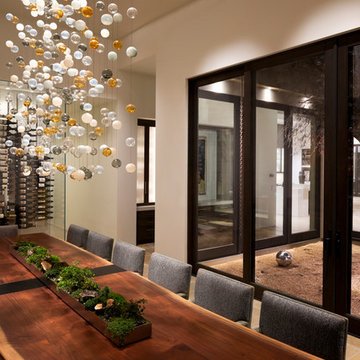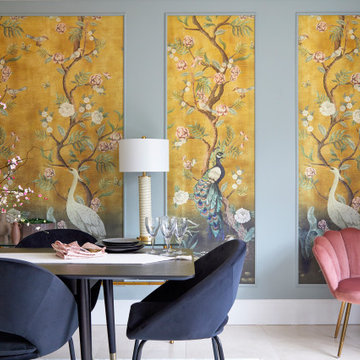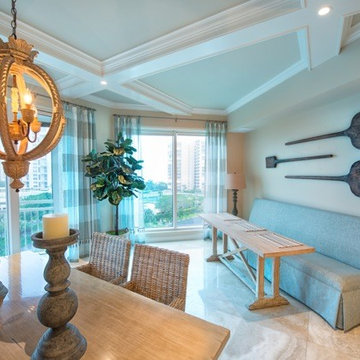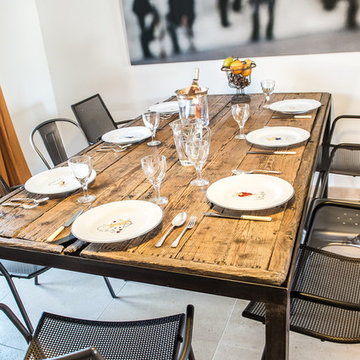Separate Dining Room Design Ideas with Limestone Floors
Refine by:
Budget
Sort by:Popular Today
61 - 80 of 332 photos
Item 1 of 3
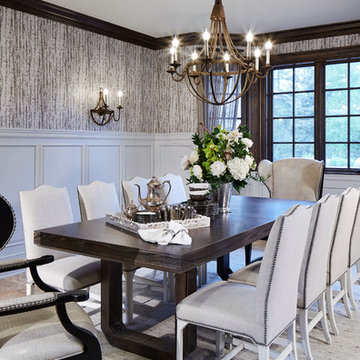
Martha O'Hara Interiors, Interior Design & Photo Styling | Corey Gaffer, Photography | Please Note: All “related,” “similar,” and “sponsored” products tagged or listed by Houzz are not actual products pictured. They have not been approved by Martha O’Hara Interiors nor any of the professionals credited. For information about our work, please contact design@oharainteriors.com.
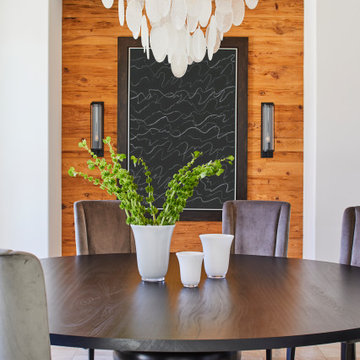
Our Ridgewood Estate project is a new build custom home located on acreage with a lake. It is filled with luxurious materials and family friendly details. This is the transitional style dining room.
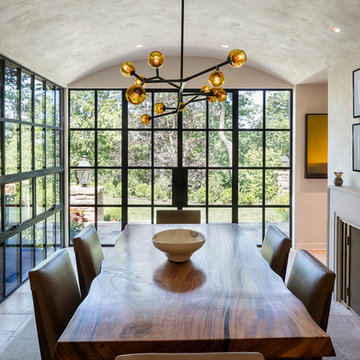
A dining room addition featuring a new fireplace with limestone surround, hand plastered walls and barrel vaulted ceiling and custom buffet with doors made from sinker logs
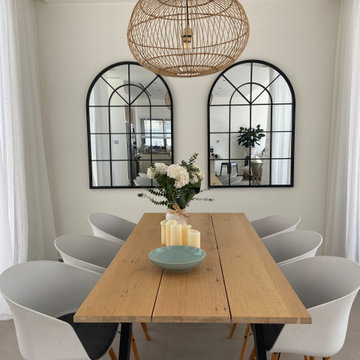
A modern take on a farmhouse style. The window mirrors reminded us of a french chich farmhouse and give warmth and interest to this room. The combination with wood and the sheer curtains allow this airy space to feel fresh and light.
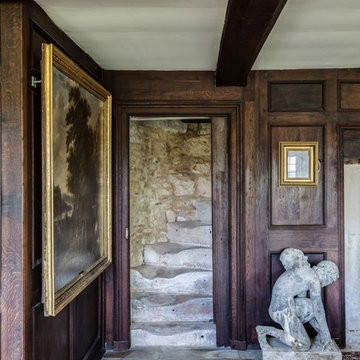
Refurbishment of a Grade II* Listed Country house with outbuildings in the Cotswolds. The property dates from the 17th Century and was extended in the 1920s by the noted Cotswold Architect Detmar Blow. The works involved significant repairs and restoration to the stone roof, detailing and metal windows, as well as general restoration throughout the interior of the property to bring it up to modern living standards. A new heating system was provided for the whole site, along with new bathrooms, playroom room and bespoke joinery. A new, large garden room extension was added to the rear of the property which provides an open-plan kitchen and dining space, opening out onto garden terraces.

Our client wanted us to create a cosy and atmospheric dining experience, so we embraced the north facing room and painted it top to bottom in a deep, warm brown from Little Greene. To help lift the room and create a conversation starter, we chose a sketched cloud wallpaper for the ceiling.
Full length curtains, recessed into the ceiling help to make the room feel bigger and are up-lit by ground lights that emphasise the folds in the fabric.
The sculptural dining table from Emmemobili takes centre stage and is surrounded by comfortable upholstered dining chairs. We chose two fabrics for the dining chairs to add interest. The ochre velvet pairs beautifully with the yellow glass Porta Romana lamps and brushed brass over-sized round mirror.
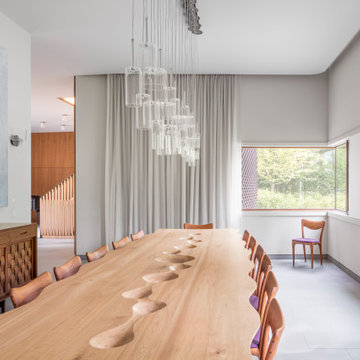
A luminous dining room with custom hand carved walnut table that seats up to sixteen and holds spaces for custom glass bowls. Furniture in the space includes an exceptional 1950s Dunbar woven-front credenza by Edward Wormley and limited-edition chairs by Danish woodworker Ask Emil Skovgaard. The sheer curtains wrap around the space and there are views to the brickwork on the exterior of the house as well as the custom wood stairs and paneling in the entry.
Separate Dining Room Design Ideas with Limestone Floors
4
