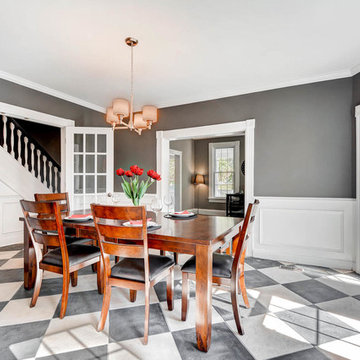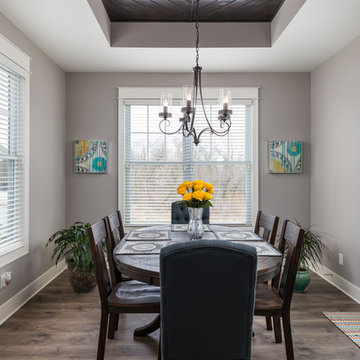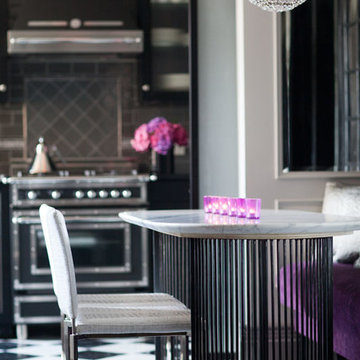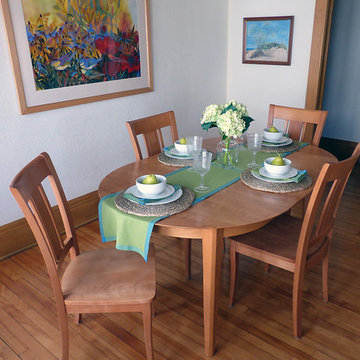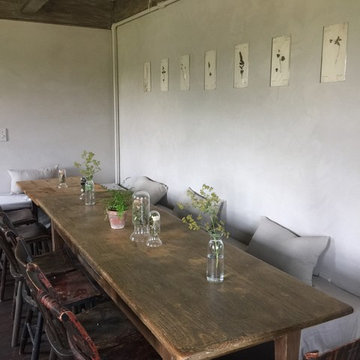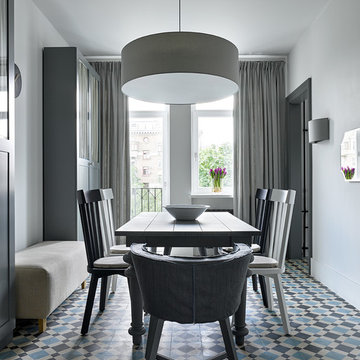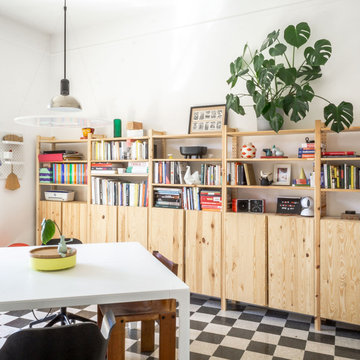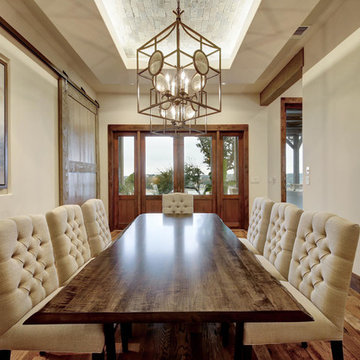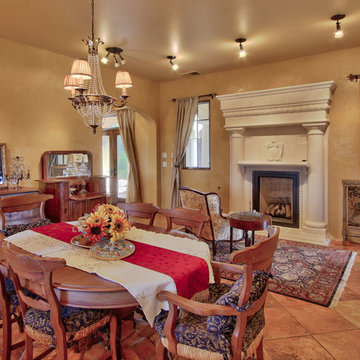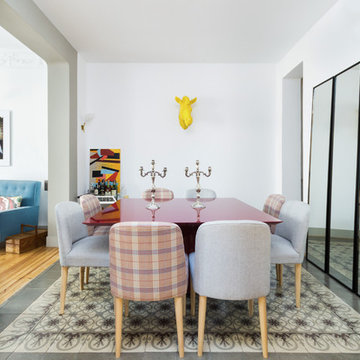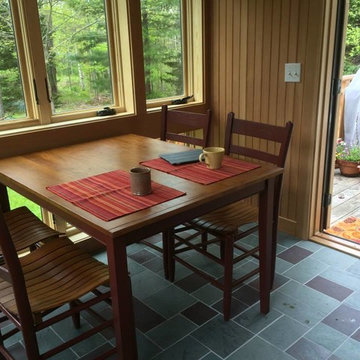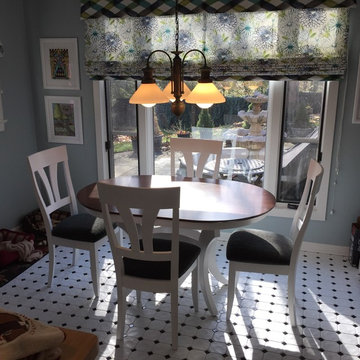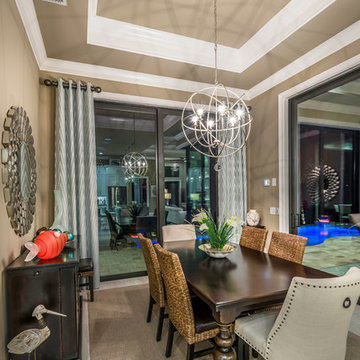Separate Dining Room Design Ideas with Multi-Coloured Floor
Refine by:
Budget
Sort by:Popular Today
161 - 180 of 471 photos
Item 1 of 3
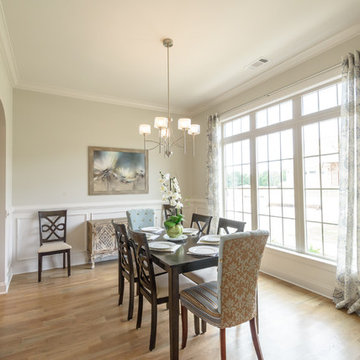
Large Dining room with plenty of light, solid hardwood sand and finish white oak floors, and traditional wainscoting makes this light and airy dining room inviting and comfortable
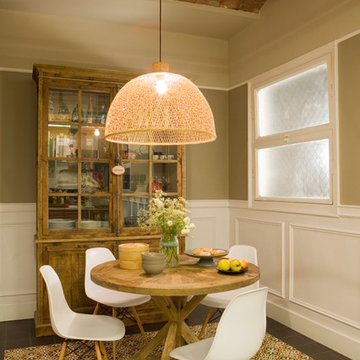
Proyecto realizado por Meritxell Ribé - The Room Studio
Construcción: The Room Work
Fotografías: Mauricio Fuertes
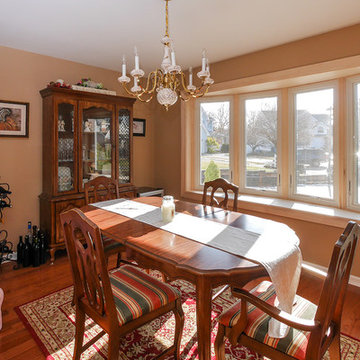
Beautiful bay window -- made up of casement windows -- we installed in this bright and welcoming dining room. This great Long Island home had all new windows installed on the same day, including two Patio Doors.
Replacement Windows from Renewal by Andersen Long Island
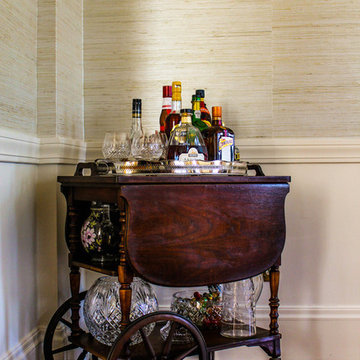
Dining Room Redesign with Classic and Updated Traditional Decor. Grasscloth wallpaper, wainscoting, custom drapery panels, and reupholstered chairs.
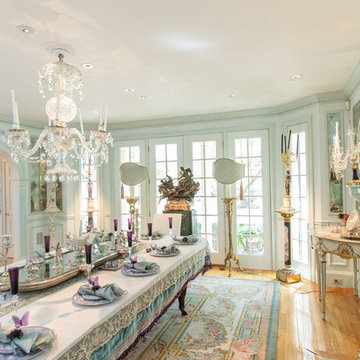
http://211westerlyroad.com/
Introducing a distinctive residence in the coveted Weston Estate's neighborhood. A striking antique mirrored fireplace wall accents the majestic family room. The European elegance of the custom millwork in the entertainment sized dining room accents the recently renovated designer kitchen. Decorative French doors overlook the tiered granite and stone terrace leading to a resort-quality pool, outdoor fireplace, wading pool and hot tub. The library's rich wood paneling, an enchanting music room and first floor bedroom guest suite complete the main floor. The grande master suite has a palatial dressing room, private office and luxurious spa-like bathroom. The mud room is equipped with a dumbwaiter for your convenience. The walk-out entertainment level includes a state-of-the-art home theatre, wine cellar and billiards room that leads to a covered terrace. A semi-circular driveway and gated grounds complete the landscape for the ultimate definition of luxurious living.
Eric Barry Photography
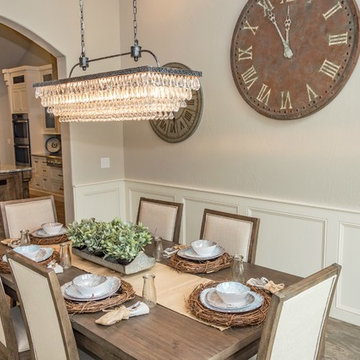
2017 Parade Home by Scott Branson of Branson Homes. Designed by Casey Branson. Photo credit to Gary Hill.
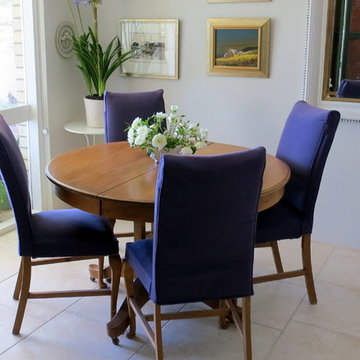
The blue in the chairs adds a richness to the room. They were a find on eBay. Small corner table from Ikea. Artwork from client's collection. You don't have to spend a lot of money to get a result!
Separate Dining Room Design Ideas with Multi-Coloured Floor
9
