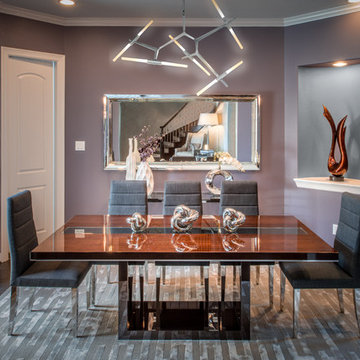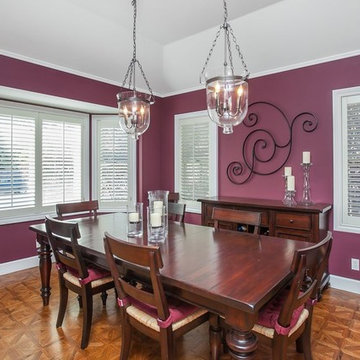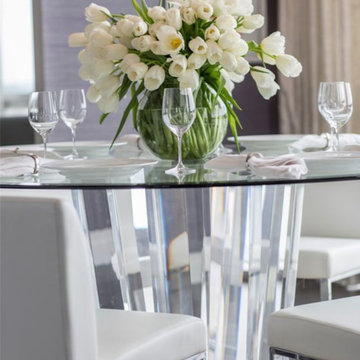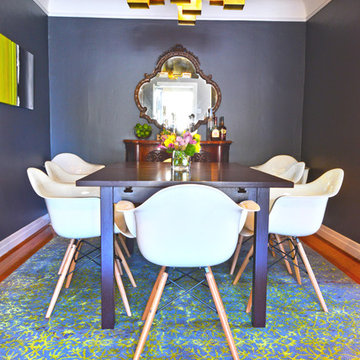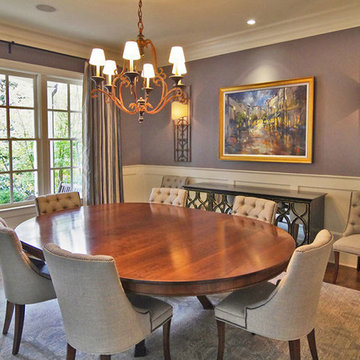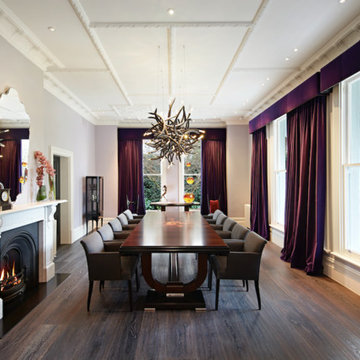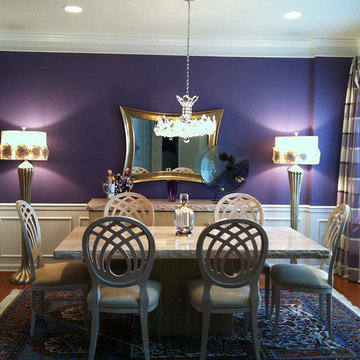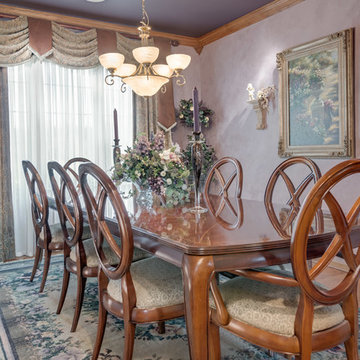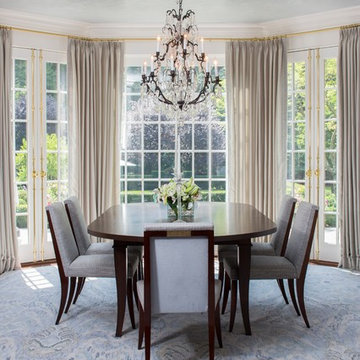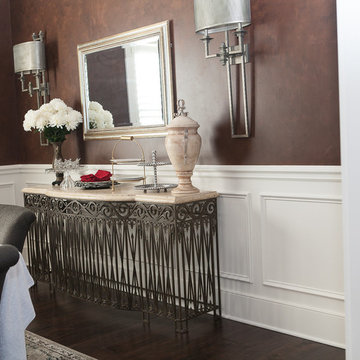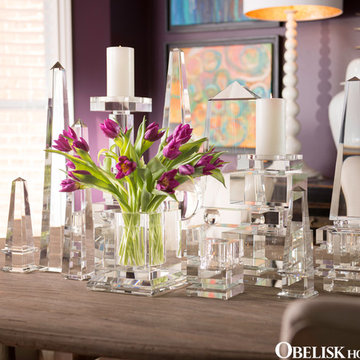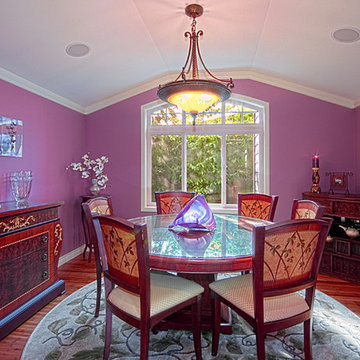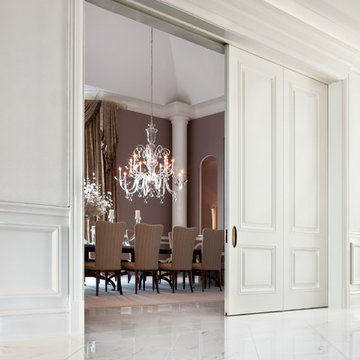Separate Dining Room Design Ideas with Purple Walls
Refine by:
Budget
Sort by:Popular Today
121 - 140 of 288 photos
Item 1 of 3
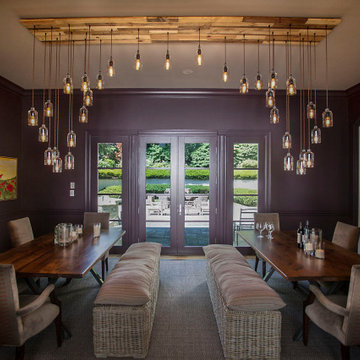
This modern home designed by our Long Island studio is all about artistic, one-of-a-kind decor with unique lighting, warm wood furniture, and family-friendly design.
---
Project designed by Long Island interior design studio Annette Jaffe Interiors. They serve Long Island including the Hamptons, as well as NYC, the tri-state area, and Boca Raton, FL.
---
For more about Annette Jaffe Interiors, click here:
https://annettejaffeinteriors.com/
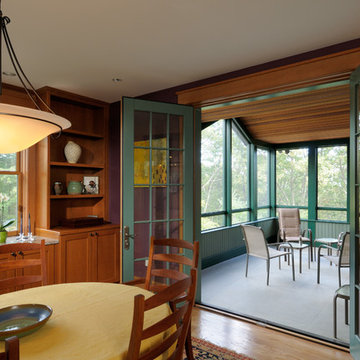
Design focused on nestling into the hillside, views of the valley, distinct private and public spaces while always considering full accessibility for aging in place.
Energy-efficient design features include geothermal heating and cooling, radiant floors and a super-insulated envelope.
Photo Credits: David Stansbury
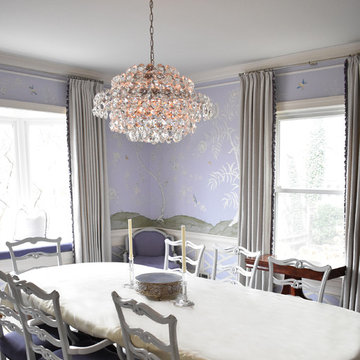
This whimsical dining room comes to life with a silver and cream chinoiserie pattern set against a quite lavender hue. Blush colored cherry blossoms add a hint of pink and allude to Washington DC's iconic trees. Accenting jewel-toned birds, butterflies and a snowing owl add to the room's charm in a timeless flora and fauna panorama. Trellis marquetry was painted into the paneling to tie the existing molding into the above design.
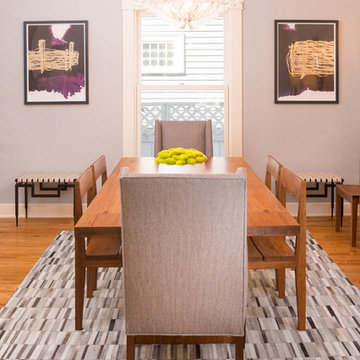
Traditional with an eclectic twist, this historic Queen Anne home is highly personalized without losing its roots. Full of pops of teal and red amidst a background of textured neutrals, this home is a careful balance of warm grays and blacks set against bright whites, color and natural woods. Designed with kids in mind, this home is both beautiful and durable -- a highly curated space ready to stand the test of time.
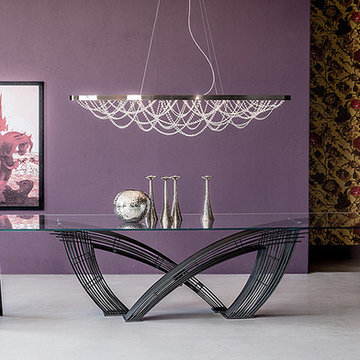
- CRISTAL SUSPENSION LAMP. Ceiling lamp with satin Nickel stainless steel frame. Lampshade with crystal pendants.
41''5/8W x 23''5/8D x 12''5/8H.
70''7/8W x 27''5/8D x 12''5/8H.
http://ow.ly/3zgsMd
- HYSTRIX TABLE. Table with transparent varnished steel base. Top in 5/8'' clear, extra clear or extra clear glass with reversed beveled edges.
94''1/2W x 47''1/4D x 29''1/2H.
118''1/8W x 47''1/4D x 29''1/2H.
118''1/8W x 47''1/4D x 29''1/2H sag.
126''W x 47''1/4D x 29''1/2H.
133''7/8W x 51''1/8D x 29''1/2H.
141''3/4W x 51''1/8D x 29''1/2H.
http://ow.ly/3zgsRU
- MAGDA ARMCHAIR. Chair with or without arms in natural oak, walnut stained oak, wengé stained oak or matt white or black stained oak. Seat and back upholstered in fabric, synthetic leather or soft leather as per sample card.
21''W x 22''D x 32''H.
Armrest: 24''3/8.
http://ow.ly/3zgsST
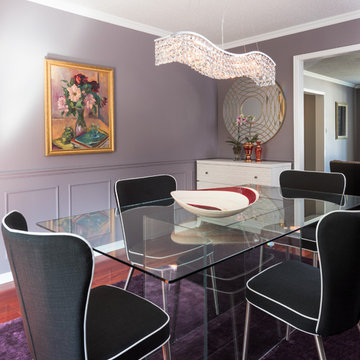
Custom silk draperies are designed to add visual height. In the evening the entire space shimmers with light and energy just like the clients!
stephani buchman photography
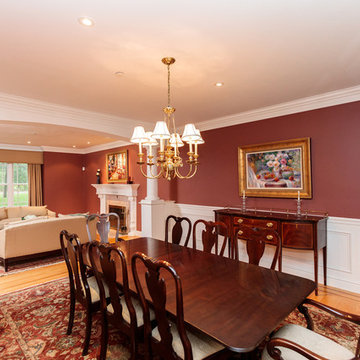
http://8pheasantrun.com
Welcome to this sought after North Wayland colonial located at the end of a cul-de-sac lined with beautiful trees. The front door opens to a grand foyer with gleaming hardwood floors throughout and attention to detail around every corner. The formal living room leads into the dining room which has access to the spectacular chef's kitchen. The large eat-in breakfast area has french doors overlooking the picturesque backyard. The open floor plan features a majestic family room with a cathedral ceiling and an impressive stone fireplace. The back staircase is architecturally handsome and conveniently located off of the kitchen and family room giving access to the bedrooms upstairs. The master bedroom is not to be missed with a stunning en suite master bath equipped with a double vanity sink, wine chiller and a large walk in closet. The additional spacious bedrooms all feature en-suite baths. The finished basement includes potential wine cellar, a large play room and an exercise room.
Separate Dining Room Design Ideas with Purple Walls
7
