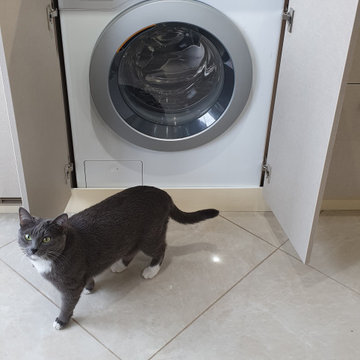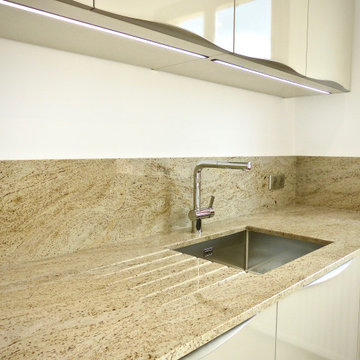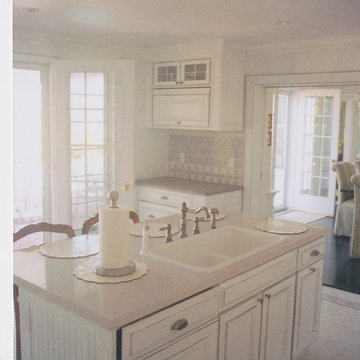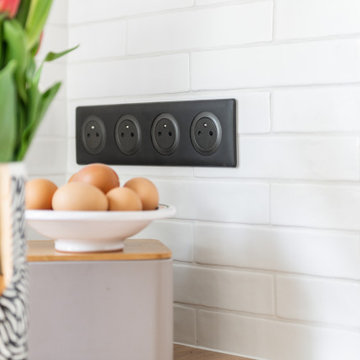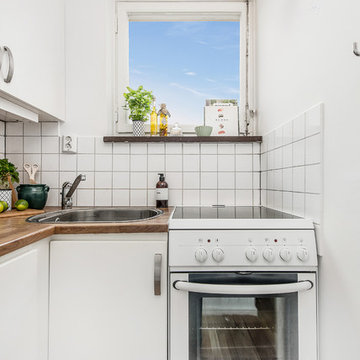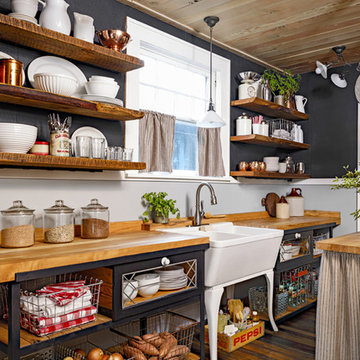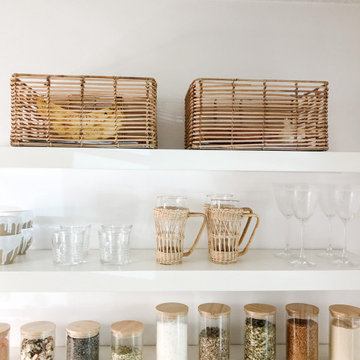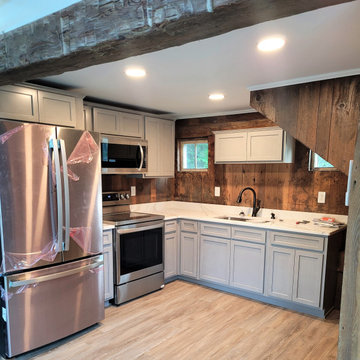Separate Kitchen Design Ideas
Refine by:
Budget
Sort by:Popular Today
141 - 160 of 4,405 photos
Item 1 of 3
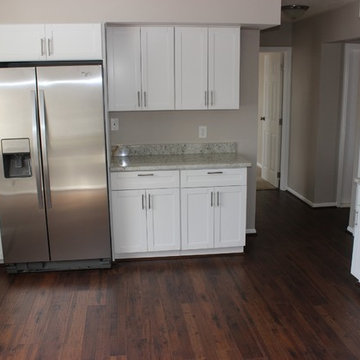
Kitchen transformation using our Traditional White Shaker kitchen cabinets. They combined that with new flooring, stainless steel appliances and a nice neutral color on the walls. This is a very inviting kitchen for the new owners!
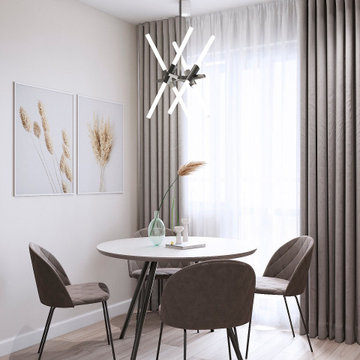
Compact Kitchen Design Solution. Monochrome corner kitchen in Scandinavian style, round table and fancy-shaped lamp in dining area
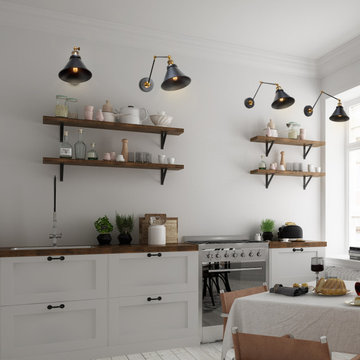
Love this modern kitchen setting! The light features 2-in-1 design look that you could install it as plug-in or hardwired as you like. And it could hang on a sloped wall or ceiling. With the long lasting steel in handmade painting black& brass finish, it is a sustainable perfection for your modern kitchen counter, bedside reading, headboard, bedroom, bathroom, dining room, living room, corridor, staircase, office, loft, cafe, craft room, bar, restaurant, club and more.
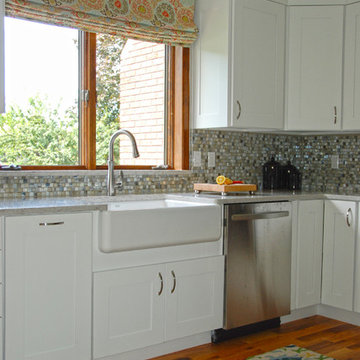
A custom roman shade and accent rug to bring everything together in a freshly remodeled kitchen.

Rendez-vous au cœur du 9ème arrondissement à quelques pas de notre agence parisienne, pour découvrir un appartement haussmannien de 72m2 entièrement rénové dans un esprit chaleureux, design et coloré.
Dès l’entrée le ton est donné ! Dans cet appartement parisien, courbes et couleurs naturelles sont à l’honneur. Acheté dans son jus car inhabité depuis plusieurs années, nos équipes ont pris plaisir à lui donner un vrai coup d’éclat. Le couloir de l’entrée qui mène à la cuisine a été peint d’un vert particulièrement doux « Ombre Pelvoux » qui se marie au beige mat des nouvelles façades Havstorp Ikea et à la crédence en mosaïque signée Winckelmans. Notre coup de cœur dans ce projet : les deux arches créées dans la pièce de vie pour ouvrir le salon sur la salle à manger, initialement cloisonnés.
L’avantage de rénover un appartement délabré ? Partir de zéro et tout recommencer. Pour ce projet, rien n’a été laissé au hasard. Le brief des clients : optimiser les espaces et multiplier les rangements. Dans la chambre parentale, notre menuisier a créé un bloc qui intègre neufs tiroirs et deux penderies toute hauteur, ainsi que deux petits placards avec tablette de part et d’autre du lit qui font office de chevets. Quant au couloir qui mène à la salle de bain principale, une petite buanderie se cache dans des placards et permet à toute la famille de profiter d’une pièce spacieuse avec baignoire, double vasque et grand miroir !
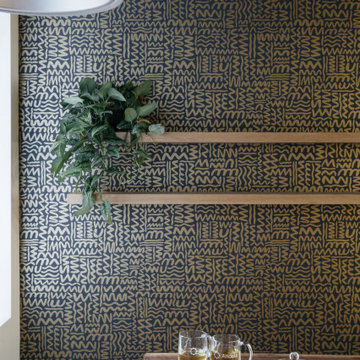
For this kitchen redesign, we drew inspiration from the industrial surroundings of Flatiron, as well as the owners' African roots -- building a space that reflected both.

With a full kitchen renovation, we installed new cabinets and equipment, boxing in the fridge and tiling the backsplash. We then made these elements pop by adding a darker paint colour to the walls, doors and ceilings. Finally we elevated the space by sourcing vintage handles, a waxed oak countertop, brass taps and a feature pendant light.
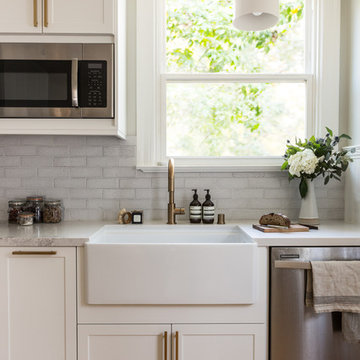
Fireclay Tile's glazed thin Brick in a rustic white glaze adds hand-hewn texture to this fresh white cottage-inspired kitchen. Sample Fireclay Tile's hand-mixed glazed thin Brick colors at FireclayTile.com.
FIRECLAY TILE SHOWN
Glazed Thin Brick in White Mountains
DESIGN
Benni Amadi Interiors
PHOTOS
Lauren Edith
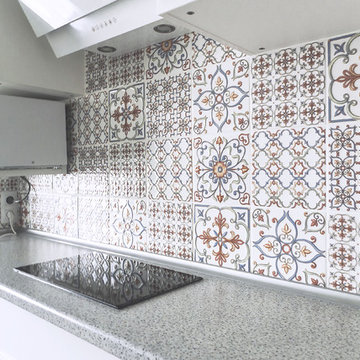
Серая недорогая столешница 28 мм и алюминиевый профиль для защиты через 2 года после завершения работ. Стену украшает плитка Суррей от Керама Марацци.
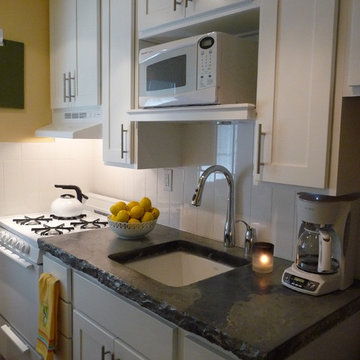
A tiny kitchen was redone with the simplicity of white cabinets, white subway tile, white appliances and a gray granite countertop. Matt Hughes
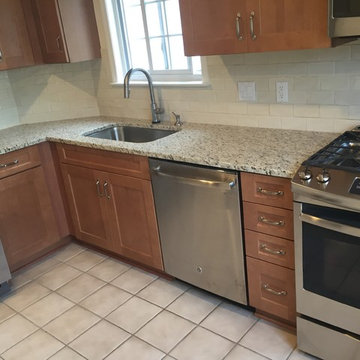
This kitchen was beautifully designed in Waypoint Living Spaces Cabinetry. The 650F Maple Spice. The granite is Giallo Ornamental.
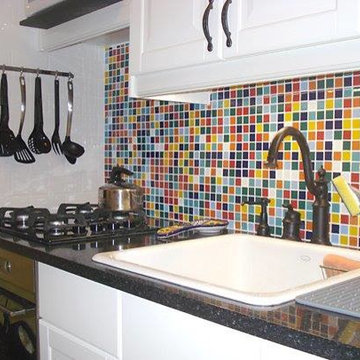
A customer designed this blend to make their kitchen backsplash pop against their granite countertop and white cabinets. Design your own perfect glass tile blend today in our custom mosaic designer. http://www.susanjablon.com/designer.html
Separate Kitchen Design Ideas
8
