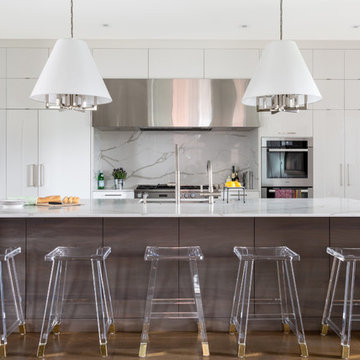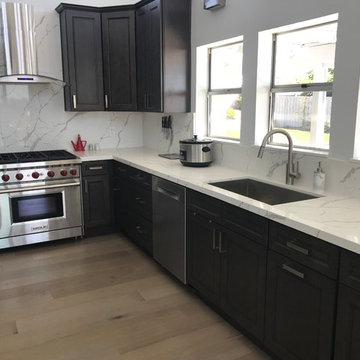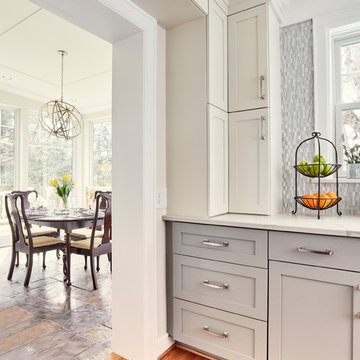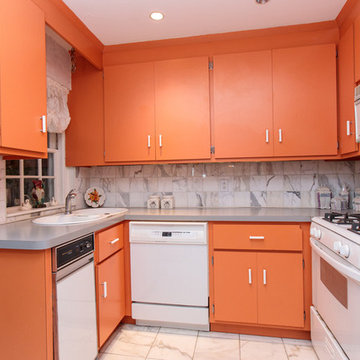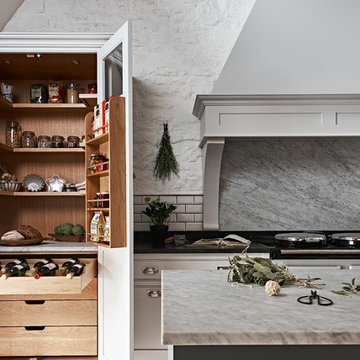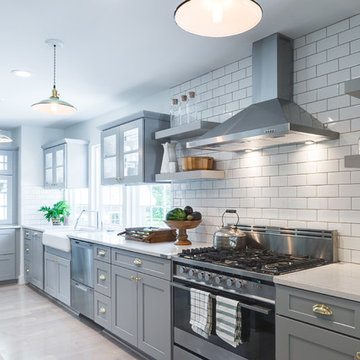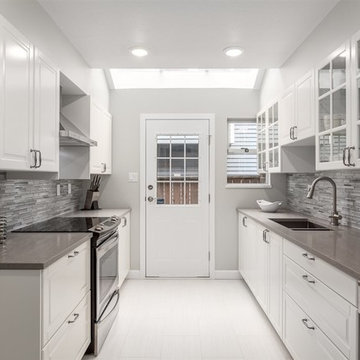Separate Kitchen Design Ideas
Refine by:
Budget
Sort by:Popular Today
41 - 60 of 41,986 photos
Item 1 of 3
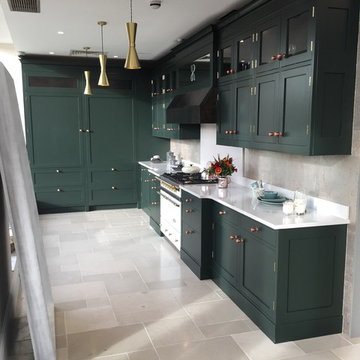
Classic shaker kitchen hand painted in Farrow & Ball Studio Green estate eggshell.
Range cooker by Lacanche
Silestone Lagoon quartz work surface with polished brass handles & pendant lights

So if your not already aware then guess what grey is huge now and this layout in Galaxy Horizon door style is a perfect fit for this customer. They were looking for light grey tones but didnt want a paint and have to sacrafice the character element of wood graining and this door did just that. Loaded with easy to use customer convenient items like trash can rollout, dovetail rollout drawers, pot and pan drawers, tiered cutlery divider, and more. We added in some element items like posts and X shaped wine cubes to make it not to comtemporary but have a splash of Art-Deco feel. Then finished off with the rich Quartz with Cara Marble look and square edge detail to match to door styles. We then applied large subway glass dove grey tile on harinbone pattern for wall splashes. Customer already had oak woodgrain floors.

French Villa kitchen features a custom-built island with intricate designs on the ledge and excellent craftsmanship. Two steel pendants suspend from the arched ceiling for added lighting. The kitchen is in a U-shape featuring white cabinets and marble countertops with a stainless steel gas-burning stove and steel range hood.

Lisa Konz Photography
This was such a fun project working with these clients who wanted to take an old school, traditional lake house and update it. We moved the kitchen from the previous location to the breakfast area to create a more open space floor plan. We also added ship lap strategically to some feature walls and columns. The color palette we went with was navy, black, tan and cream. The decorative and central feature of the kitchen tile and family room rug really drove the direction of this project. With plenty of light once we moved the kitchen and white walls, we were able to go with dramatic black cabinets. The solid brass pulls added a little drama, but the light reclaimed open shelves and cross detail on the island kept it from getting too fussy and clean white Quartz countertops keep the kitchen from feeling too dark.
There previously wasn't a fireplace so added one for cozy winter lake days with a herringbone tile surround and reclaimed beam mantle.
To ensure this family friendly lake house can withstand the traffic, we added sunbrella slipcovers to all the upholstery in the family room.
The back screened porch overlooks the lake and dock and is ready for an abundance of extended family and friends to enjoy this beautiful updated and classic lake home.

Compact U-shaped kitchen in Hackney
Matt Lacquer doors in Ceramic Blue by Sanderson
Bespoke Handles and Box Shelves in American Black Walnut
40mm thick American Black Walnut worktops
Scallop tiles by Mosaic Del Sur
Copper Pendant by Nordlux
Photos by Polly Tootal
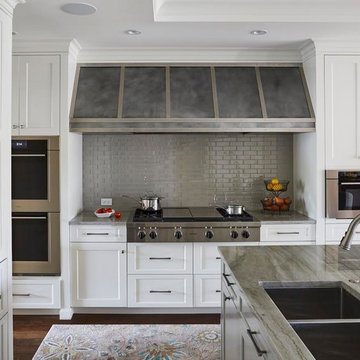
Custom Zinc Range Hood
Panels: Zinc with darkened patina finish
Strips and banding: stainless steel bars with a brushed finish
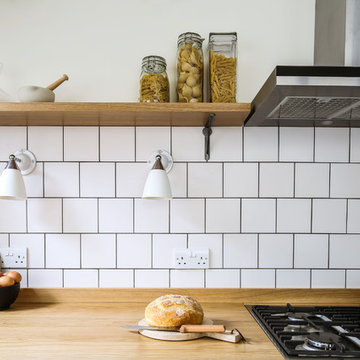
Oak worktops and shelving with white square tile splashback within a birch flat panel kitchen. The hood and range cooker are both Fisher & Paykel. Wall lights from Original BTC.
Charlie O'Beirne
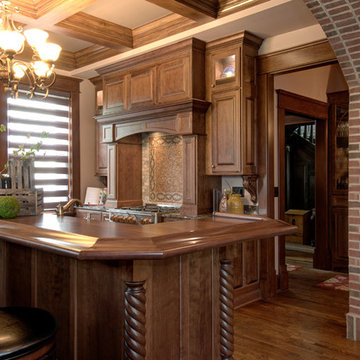
Kitchen, dark wood, red brick arch, backsplash, quartz, range, bar, ceiling beams. hard wood floor, stained glass
Separate Kitchen Design Ideas
3
