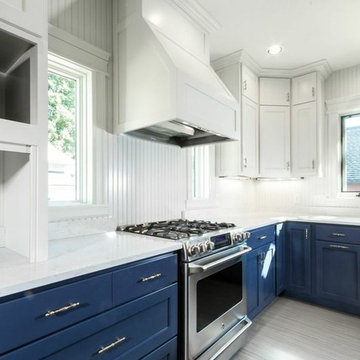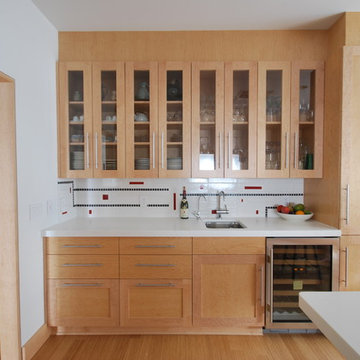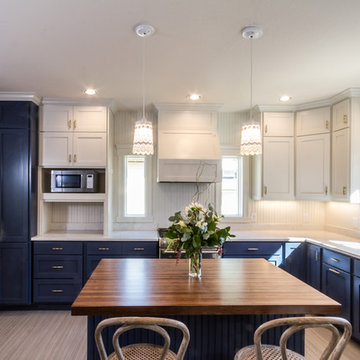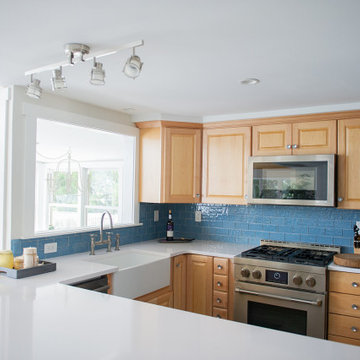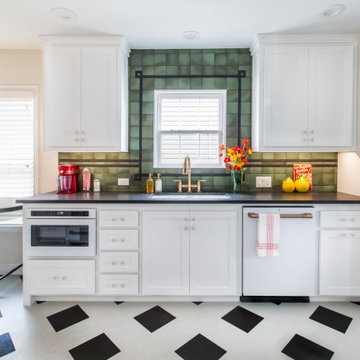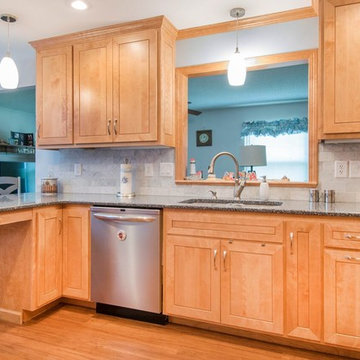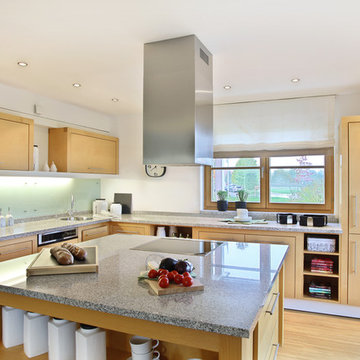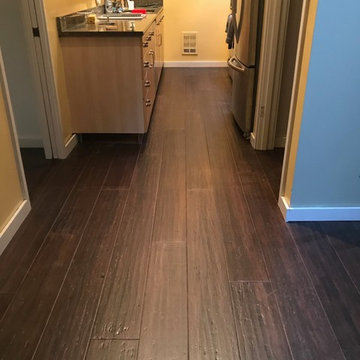Separate Kitchen with Bamboo Floors Design Ideas
Refine by:
Budget
Sort by:Popular Today
21 - 40 of 447 photos
Item 1 of 3
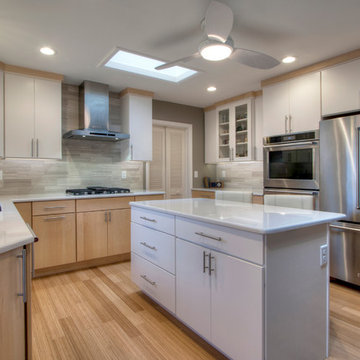
After living in their University City home for 8 years, this couple was ready for a kitchen remodel. They wanted to trade in the dining table and chairs for a kitchen island, new flooring, cabinets and appliances, and find a way to bring more light into the space.
Noting the clean, modern lines of their 1953 ranch home, the Mosby designer created a sleek, modern kitchen that better matches the home’s mid-century aesthetic. Flat-front maple cabinets in a satin white finish seemingly float over white quartz countertops and a warm bamboo floor. A limestone backsplash and stainless steel appliances add a subtle contrast.
The addition of 2 skylights and under-cabinet LED ropes bring a cheery infusion of light, even on cloudy days. And in homage to the home’s original design, the pendant light above the sink is 1953 vintage, brought up from the basement rec room and repurposed to bring a spot of whimsy to the new kitchen.
Photo by Toby Weiss
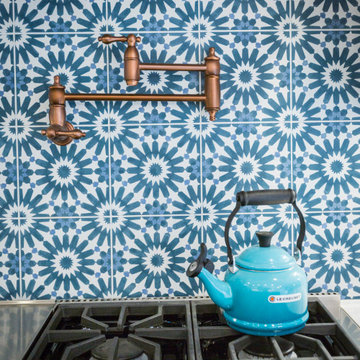
The entry to this kitchen was once a narrow door from the dining room. We removed the wall and the old drop ceiling with an ornate fan. Old oak cabinetry was replaced with custom made cabinets, with lower cabinets in classic blue and upper cabinetry in white. The farmhouse sink from Signature Hardware is in an antique copper finish from their Steyn line. The faucet is also from the Steyn line and coordinate with the antique copper drawer pulls. Tile Backsplash is Equipe Scale Triangolo and Magical 3 Triol in white glass from Hamilton Parker. The dishwasher is from Bosch.
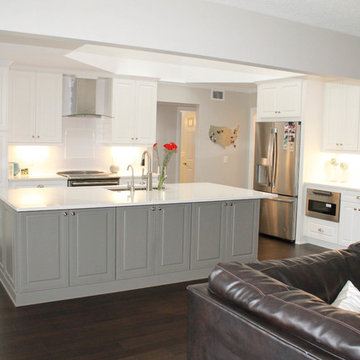
It is like a dream stepping into this classic white kitchen. We took the out-dated space and removed a wall to give the homeowners the open concept kitchen and family room they were hoping for. We used a white Villa Midcontinent door on the main cabinetry and a darker gray on the large island. The counters are a stunning Pompeii Quartz in White Cloud. And, the backsplash is a white brick pattern with a herringbone accent above the range. This along with the Bamboo floors really transformed the area to give it a much more spacious feel that flows nicely with the rest of the home now.
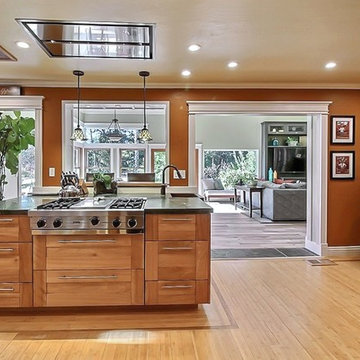
Elevated bar transitions to the family room. Flush-mounted ceiling hood allows for full view to the yard. Custom cabinetry on 3 sides surrounds the extra-deep island,
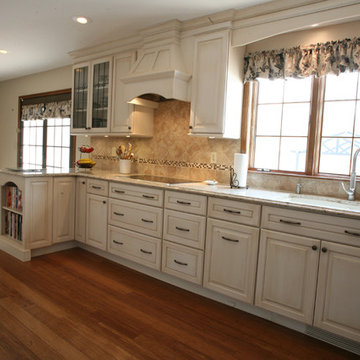
This 1970's cape cod kitchen renovation was designed to open up the space by eliminating the table and add seating at the banquette. Since the homeowners loves to bake we created a baking area dedicated for their baking needs. This kitchen renovation features custom cabinetry finished in a creamy white paint and glaze with raised panel door style. Traditional design elements were used when designing this kitchen such as the furniture style cabinetry, stone backsplash and the custom hood vent. This cape cod home is traditional in style and inviting to all guest welcomed!!
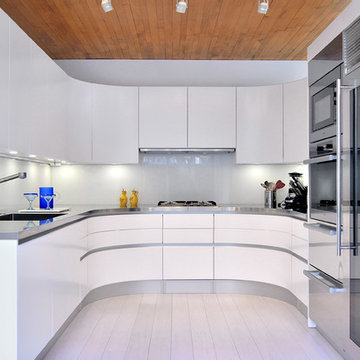
Custom Pedini Cabinetry
Custom Pedini Countertop
Designer: Roy Wellman
Photographer: Austin Rooke
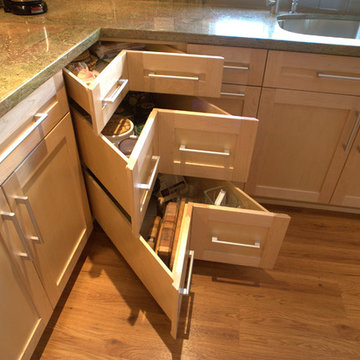
Corner drawers provide an ergonomic alternative for accessing the corner storage in this Asian influenced kitchen.
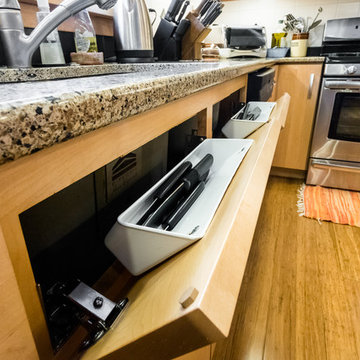
Every bit of space is used in the kitchen including handy Tip out utensil storage drawer front built into the sink face.
Buras Photography
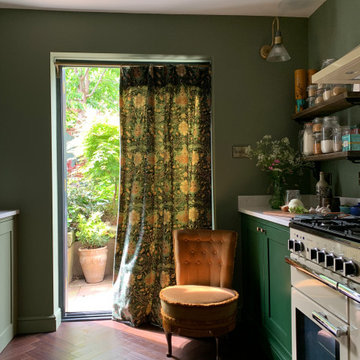
A country, rustic style kitchen with deep green cabinets and a bold yellow house keepers cupboard designed for a compact space in a Victorian terrace house.
Decorated in greens with House of Hackney wallpaper and blinds
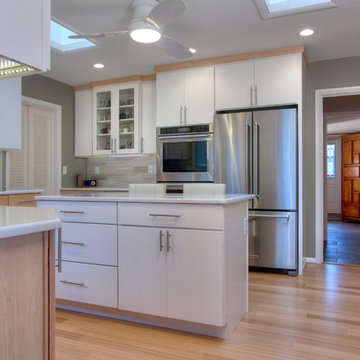
The flat-front maple cabinets are Premier style by Wellborn. The addition of 2 skylights and under-cabinet LED ropes bring a cheery infusion of light, even on cloudy days. The bamboo kitchen flooring abuts to Serenissma prcelain tile in SIlver Frost in the hallway and front entry. The wood front entry door is original to the 1953 mid-century modern ranch home in University City, MO.
Photo by Toby Weiss
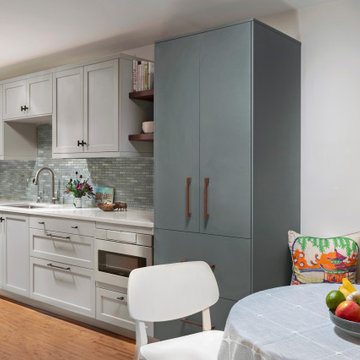
This small townhouse kitchen has no windows (it has a sliding glass door across from the dining nook) and had a limited budget. The owners planned to live in the home for 3-5 more years. The challenge was to update and brighten the space using Ikea cabinets while creating a custom feel with good resale value.
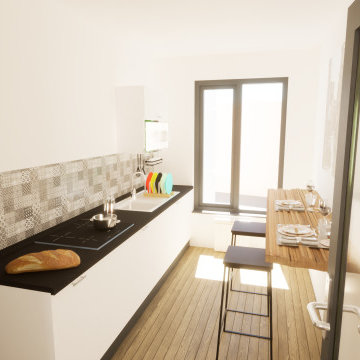
Rénovation et aménagement cuisine dans un projet de rénovation complète d'un appartement.
Separate Kitchen with Bamboo Floors Design Ideas
2
