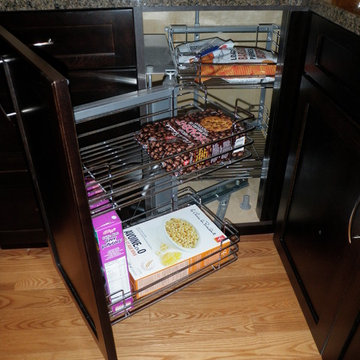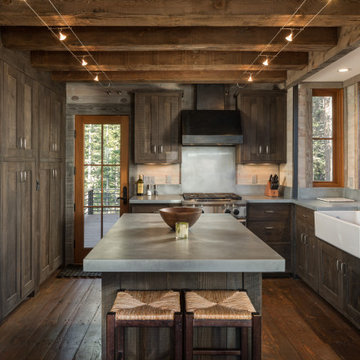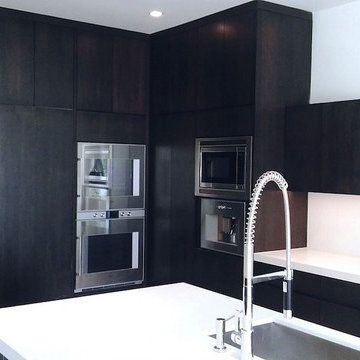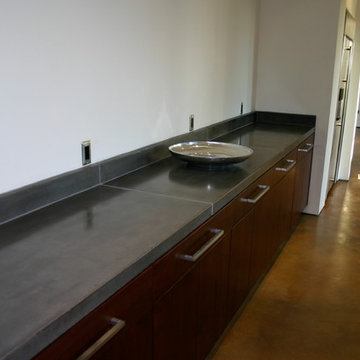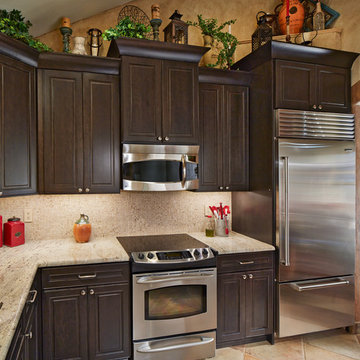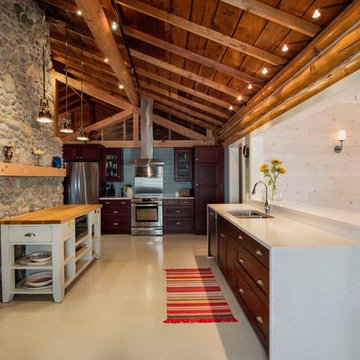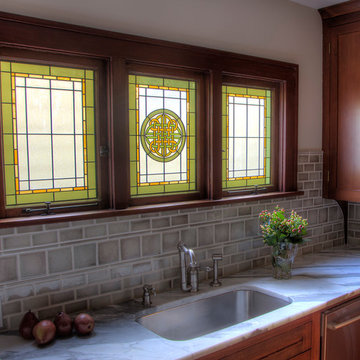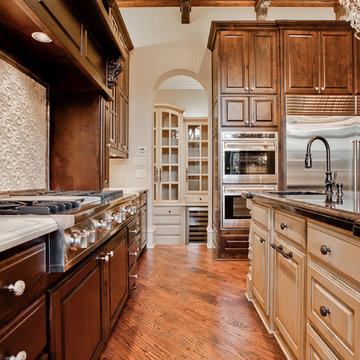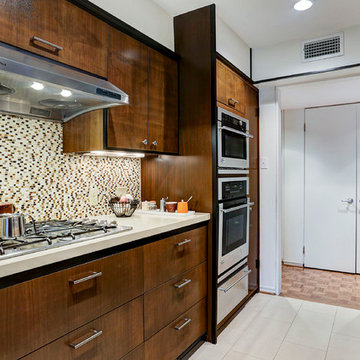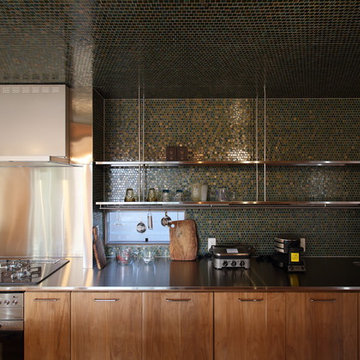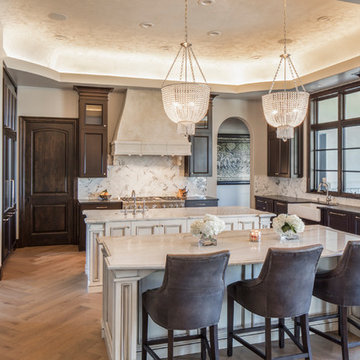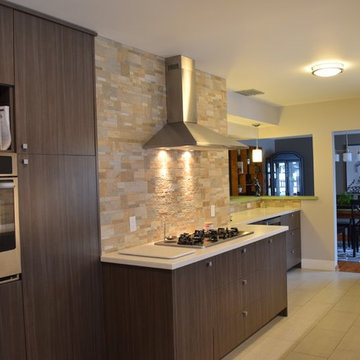Separate Kitchen with Dark Wood Cabinets Design Ideas
Refine by:
Budget
Sort by:Popular Today
161 - 180 of 11,223 photos
Item 1 of 3
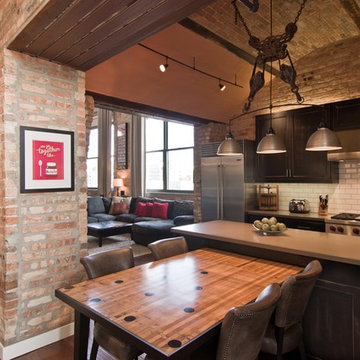
Arched brick ceiling with a custom made light fixture. The owners found the parts for this light fixture over the island and had a local artist create this one of a kind fixture. The table with the seating is made from an old bowling alley lane. The pin placement marks can still be seen on the table top. The table is free standing so it can be moved off the island if desired.
A reclaimed scupper box is the transition piece from the range hood to the duct work with red accent paint.
Peter Nilson Photography
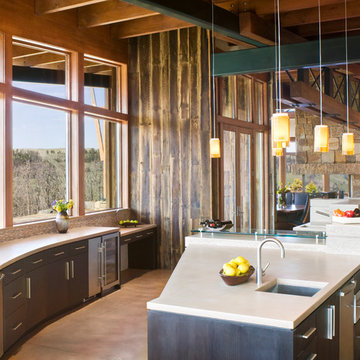
This award-winning kitchen uses windows down to the countertop to bring in the outdoors. Curved countertops and cabinetry emphasize the sweeping arc of the view. Photo: Gibeon Photography
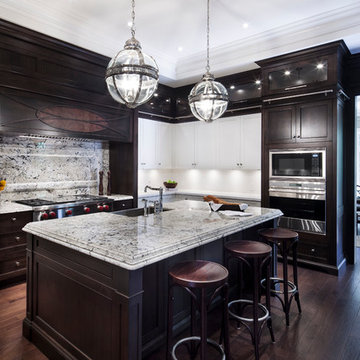
This Kitchen was designed in a Transitional style. The richness of walnut and granite countertops and backsplash softened by the painted cabinetry and contemporary caesarstone.
Credit: Hush Homes & Dale Wilcox Photography
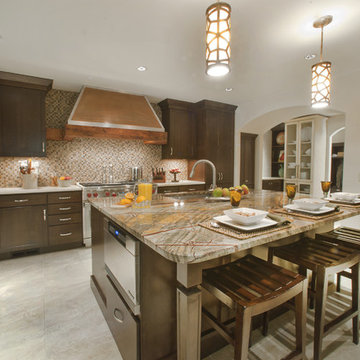
The space began as a 2-car garage. After months of renovation, it is now a gourmet kitchen. The focal point is the hood made from a reclaimed warehouse beam and finished with a copper top and placed on stone and glass mosaic tile. The island is large enough to accomadate seating and provide plenty of room for prepping. Adjoining the space is a large butlers pantry and bar and a home office space. Tall cabinetry flank the cooking wall and provide easy access storage to pots and pans as well as small appliance storage.
This was the 2011 National Transitional Kitchen of the Year as awarded by Signature Kitchens & Baths Magazine.
Photography by Med Dement
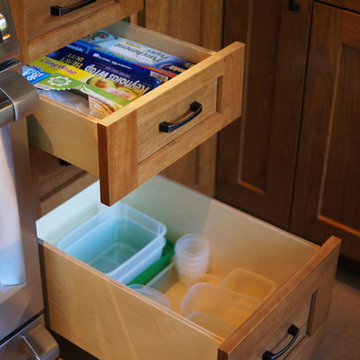
PHOTO JIM BIRCH OWNER
Drawer boxes of clear finished Baltic birch, dovetailed corners hung on soft closing under mount slides, by Blum.
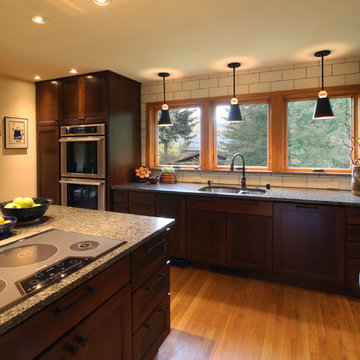
Winner of Interior Design Society's 2013 Designer of the Year Awards: Kitchens 50K & Above - 3rd Place
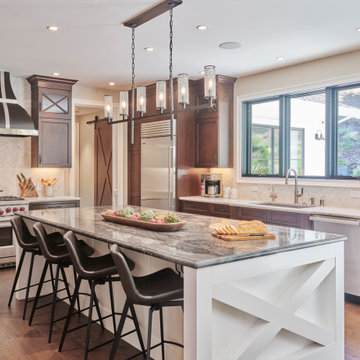
This Lafayette, California, modern farmhouse is all about laid-back luxury. Designed for warmth and comfort, the home invites a sense of ease, transforming it into a welcoming haven for family gatherings and events.
In this elegant kitchen, a spacious island adorned with exquisite lighting offers both functionality and style. Ample storage seamlessly merges with a classic white and wood palette, creating a timeless culinary haven for gatherings.
Project by Douglah Designs. Their Lafayette-based design-build studio serves San Francisco's East Bay areas, including Orinda, Moraga, Walnut Creek, Danville, Alamo Oaks, Diablo, Dublin, Pleasanton, Berkeley, Oakland, and Piedmont.
For more about Douglah Designs, click here: http://douglahdesigns.com/
To learn more about this project, see here:
https://douglahdesigns.com/featured-portfolio/lafayette-modern-farmhouse-rebuild/
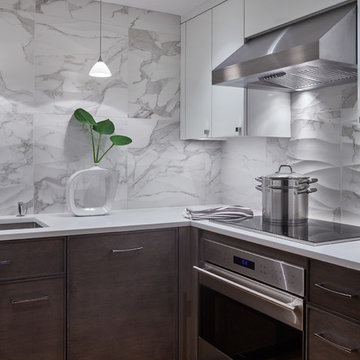
A Wolf induction cook top and wall oven are prefect for the gourmet cook. The Miele dishwasher is hidden with the full overlay panel.....Photo by Jared Kuzia
Separate Kitchen with Dark Wood Cabinets Design Ideas
9
