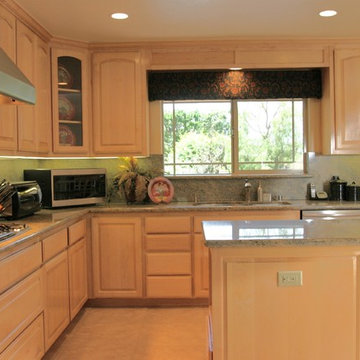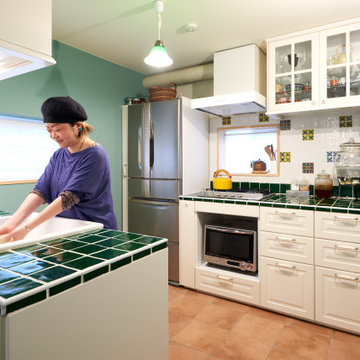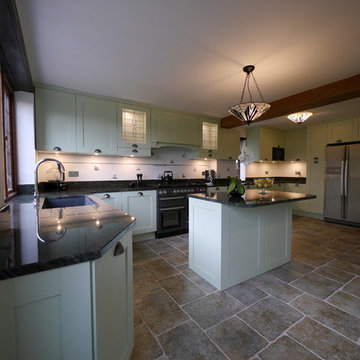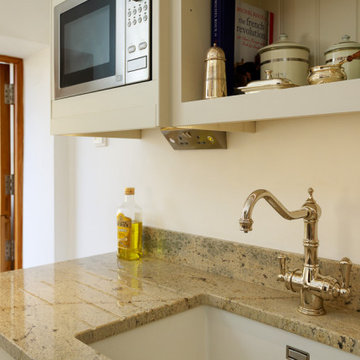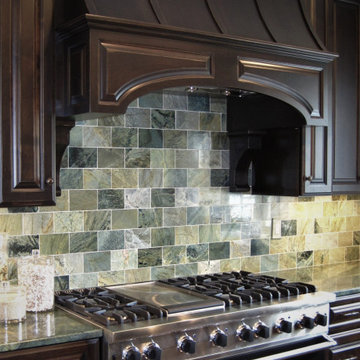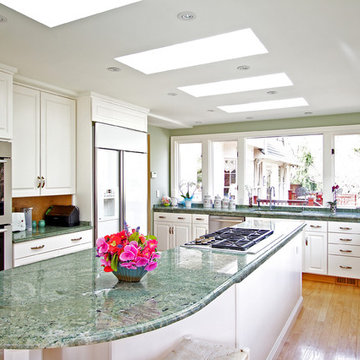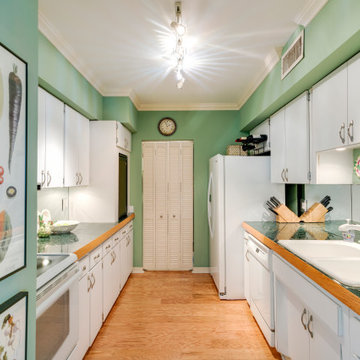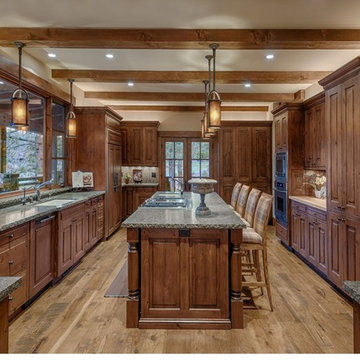Separate Kitchen with Green Benchtop Design Ideas
Refine by:
Budget
Sort by:Popular Today
101 - 120 of 326 photos
Item 1 of 3
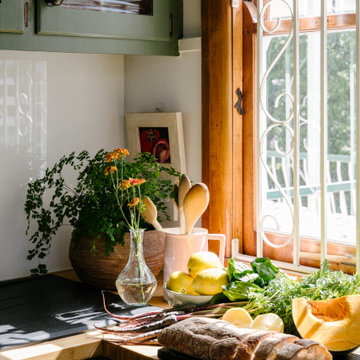
This room had a complete re-paint- including KItchen cabinets, a new rug, and styling.
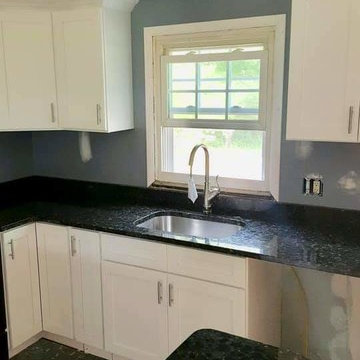
Verde Butterfly Granite, eased edge, single basin, stainless steel, undermount sink.
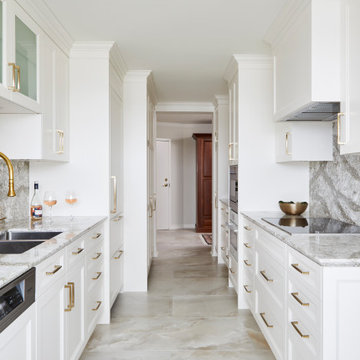
The builder basic kitchen was replaced with a white and bright custom kitchen, complete with Cambria quartz countertops, built in Miele appliances and concealed laundry. An eat-in banquette maximized the space and the view for this stylish and hip 89 year old great grandmother!
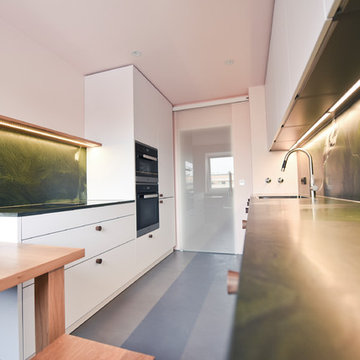
ES ist vollbracht, ein Unikat ist entstanden.
Als erstes wurde die alte Küche abgebaut und die Elektrik für die neue Küche und die neuen Leuchten verlegt. Danach wurden die alten Fliesen entfernt, die Wände verputzt, geglättet und in einem zarten Rosaton gestrichen. Der wunderschöne Betonspachtelboden wurde von unserem Malermeister in den Raum gezaubert. Dann war es soweit, die neue Küche wurde geliefert und die Montage konnte beginnen. Wir haben uns für eine polarweiß matte Front mit graphitgrauen Korpus (Innenleben) entschieden. An den Fronten finden unsere gedrechselten, massiven Nussbaumknöpfe ihren perfekten Platz, die mit der maßangefertigten Wandverkleidung (dahinter versteckt sich der Heizkörper) und der Sitzgruppe super harmonieren. Selbst die Besteckeinsätze sind aus Nussbaum gefertigt. Die Geräte stammen alle, bis auf den Siemens-Einbauwaschtrockner, der sich links neben der Spüle hinter der Tür verbirgt, aus dem Hause Miele. Die Spüle und Armatur kommen aus der Schmiede der Dornbracht Manufaktur, deren Verarbeitung und Design einzigartig ist. Um dem ganzen die Krone aufzusetzen haben wir uns beim Granit für einen, nur für uns gelieferten Stein entschieden. Wir hatten diesen im letzten Sommer in Italien entdeckt und mussten diesen unbedingt haben. Die Haptik ist ähnlich wie Leder und fühlt sich samtweich an. Nach der erfolgreichen Montage wurden noch die weißen Panzeri Einbaustrahler eingebaut und wir konnten die Glasschiebetüre montieren. Bei dieser haben wir uns bewusst für eine weiße Oberführung entschieden damit am Boden keine Schiene zu sehen ist.
Bilder (c) raumwerkstätten GmbH
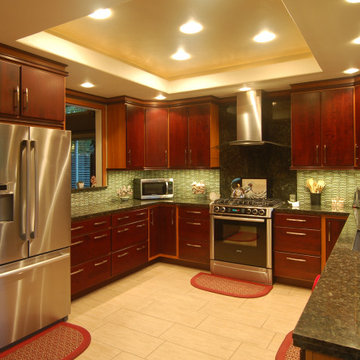
Two-tone cabinets in burgundy and a light cherry give this kitchen pizzazz. The red tones of the cabinets are complemented by the greens of the splash and counter. Complementary colors used together create energy in the space.
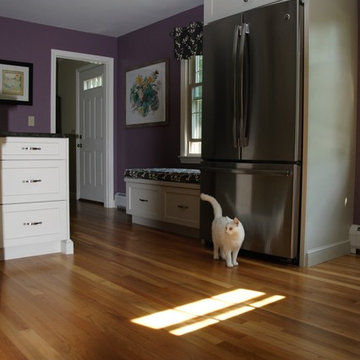
Boxing in the refrigerator with a cabinet and end panels reduces its visual dominance. Even the cat likes the new kitchen! Photo by Glen Williamson
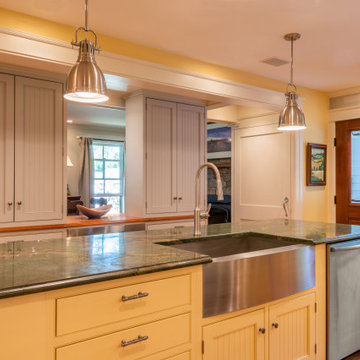
This stunning and spacious kitchen is replete with unique hand-crafted features such as built-ins, a one-of-a-kind beverage station and custom moldings. The Shaker cabinetry with inset doors and beadboard accents provides an authentic farmhouse look and feel, while the gray, yellow and terracotta color scheme adds contrast and an element of colorful flair. The Butterfly Green granite countertops are offset by butcher block countertops, tying in with the other wood elements within the space. Stainless-steel lighting and appliances, a farmhouse sink, and pot filler are modern conveniences perfect for cooking and entertaining.
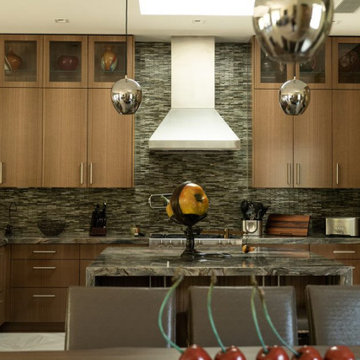
Contempory Quartered Eucalyptus Custom Finish, Las Vegas collaborative effort, Tamara Minton with NVS Design, Rick Johnson with Futures Building Company, the homeowners richly involved, gorgeous kitchen
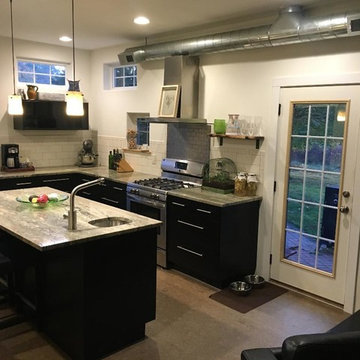
Formerly 7 foot ceiling kitchen. Raised ceiling two feet, installed new windows and doors, new electrical, plumbing, cork floors, radiant heat and air conditioning, sliding doors and new appliances.
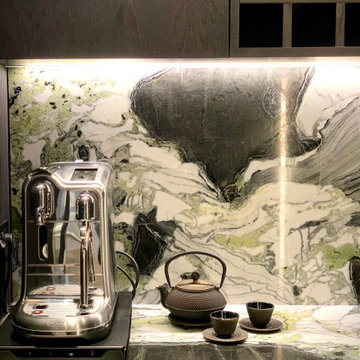
Contemporary kitchen design for Studio -office in Central London.
The compact space maximised with storage up to ceiling level, beautiful natural stone worktop and splash back, seamless look, with a cut in sink and bespoke natural wood stained wall panelling in ribbon effect.
Kitchen lighting incorporated into the units and ceiling beautifully highlighting natural look of kitchen cabinets.
Unique and hand picked floor design and tree-branch door handle in aged brass finish perfectly complementing the contemporary look of this kitchen design.
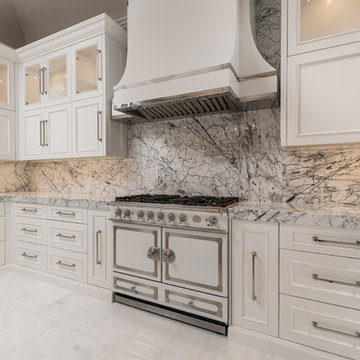
We can't get over the marble backsplash and countertops, the marble floor, white kitchen cabinets and the custom range and vent hood.
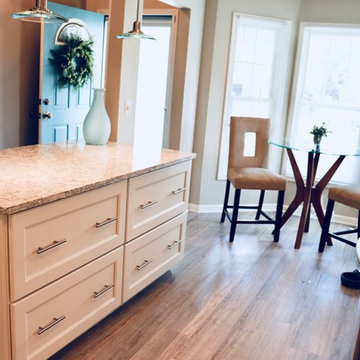
The original kitchen was dark, boring and very "builder grade"- While the layout was not changed very much the way this kitchen functions did. With removing the wall it made this kitchen feel much larger and less closed in. It is light and airy and our client loves her new kitchen.
Separate Kitchen with Green Benchtop Design Ideas
6
