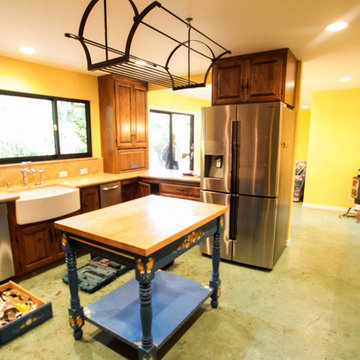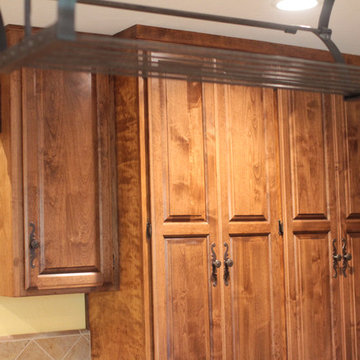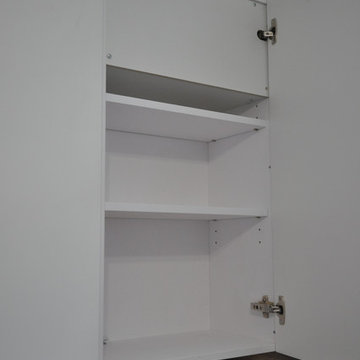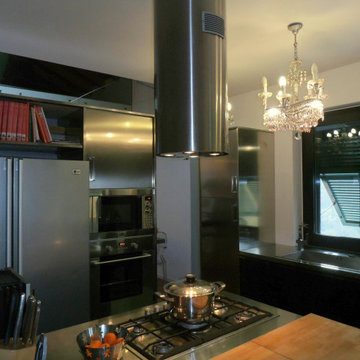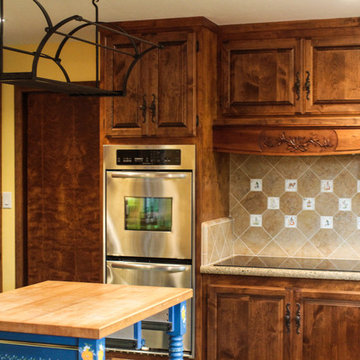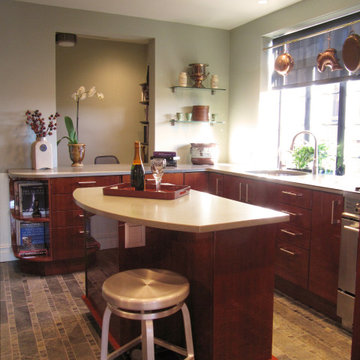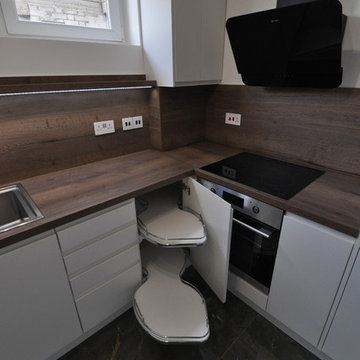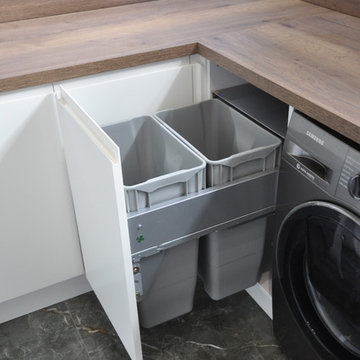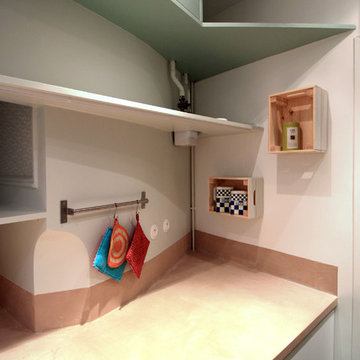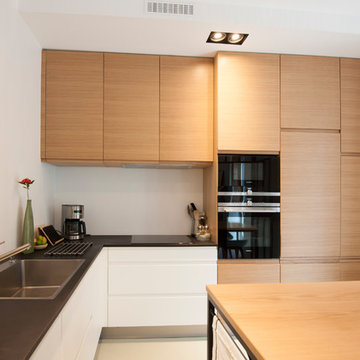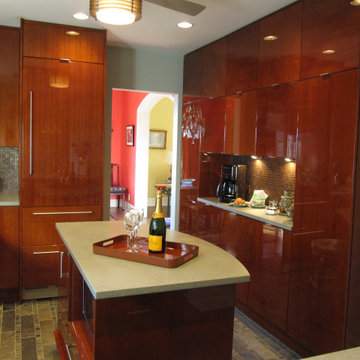Separate Kitchen with Green Floor Design Ideas
Refine by:
Budget
Sort by:Popular Today
161 - 180 of 180 photos
Item 1 of 3
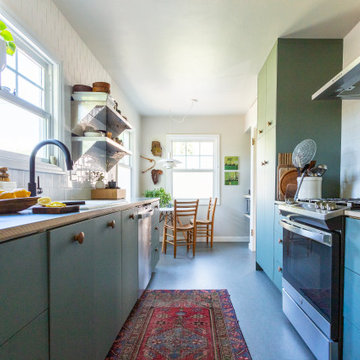
The galley kitchen is often fraught with storage challenges. The introduction of a full height pantry allows for an incredible amount of storage to be added to this space. An old closet has been transformed into a beverage station and an opening was closed up to allow for a new location for the fridge.
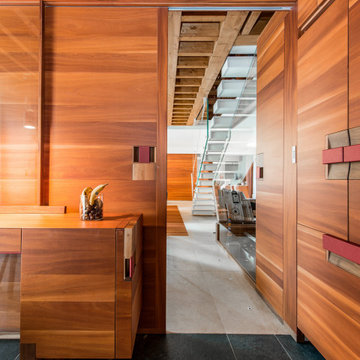
Sulla destra è visibile una porzione della parete attrezzata della cucina dentro la quale sono collocati il frigorifero e il congelatore. Sulla sinistra un piccolo mobile di servizio dietro il quale scorre la porta di collegamento con la zona pranzo.
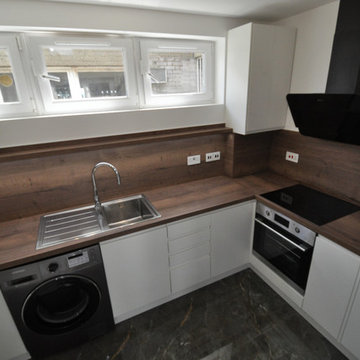
The boiler was boxed in with access panels below. The laminated worktop was from Egger along with matching splashback. Also featured was a narrow shelf, with recessed led lighting underneath, positioned on top of the splashback on the sink run. Extensive use of space saving wirework. The grey radiator doubled as a towel rail
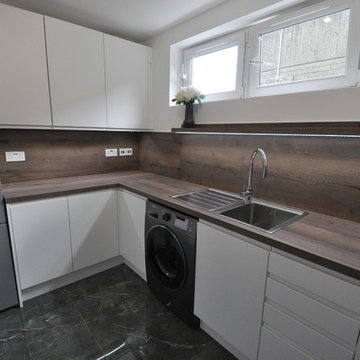
4 very large porcelain tiles, 1200x900mm, used for the floor for impact and less grout lines. The boiler was boxed in with access panels below. The laminated worktop was from Egger along with matching splashback. Also featured was a narrow shelf, with recessed led lighting underneath, positioned on top of the splashback on the sink run. Extensive use of space saving wirework. The grey radiator doubled as a towel rail
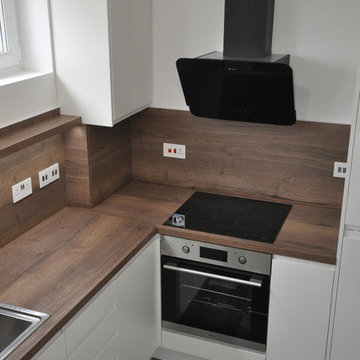
The boiler was boxed in with access panels below. The laminated worktop was from Egger along with matching splashback. Also featured was a narrow shelf, with recessed led lighting underneath, positioned on top of the splashback on the sink run. Extensive use of space saving wirework. The grey radiator doubled as a towel rail
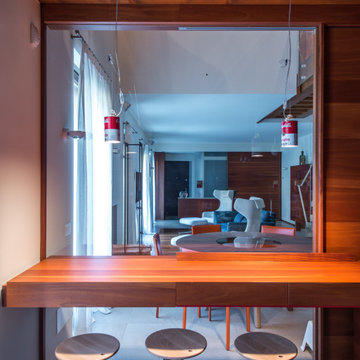
Zona colazione. Una mensola passante, attrezzata con cassetti, fa da piano di appoggio per la prima colazione. Un vetro trasparente separa la cucina dalla zona pranzo, mantenendo le due zone in contatto visivo.
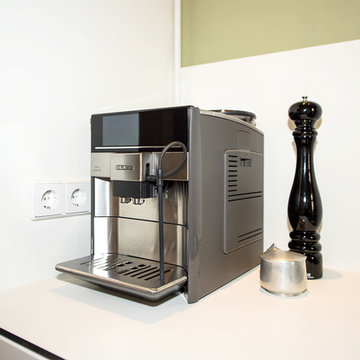
Eine kleine Küche, die nach der kompletten Überarbeitung optimal genutzt wird: Hier wurde nicht nur der Hobbykoch durch eine größere Arbeitsfläche glücklich gemacht. Es entstand zudem deutlich mehr Stauraum. Darüber hinaus wurde am Ende des Raums ein gemütlicher Sitzplatz mit Blick in eine alte Kastanie eingerichtet.
INTERIOR DESIGN & STYLING: THE INNER HOUSE
TISCHLERARBEITEN: Jenny Orgis, https://salon.io/jenny-orgis
FOTOS: © THE INNER HOUSE, Fotograf: Manuel Strunz, www.manuu.eu
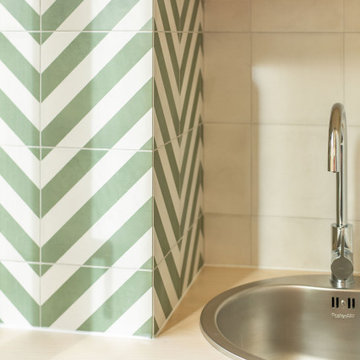
Angolo cucina con mobili realizzati su misura in legno di betulla
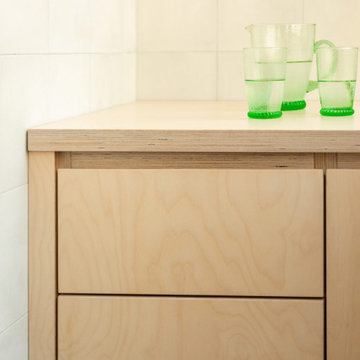
Angolo cucina con mobili realizzati su misura in legno di betulla
Separate Kitchen with Green Floor Design Ideas
9
