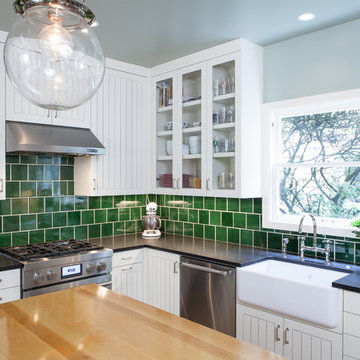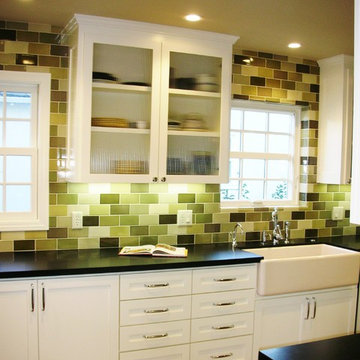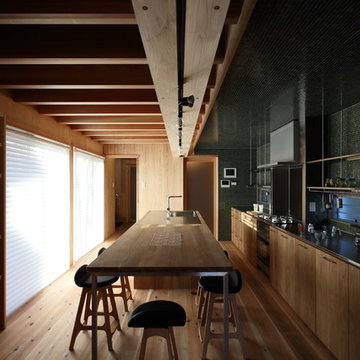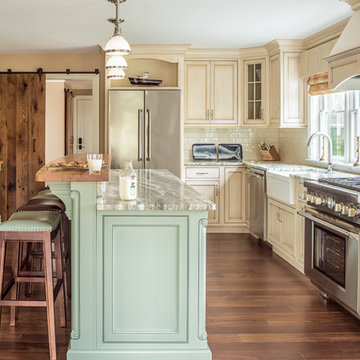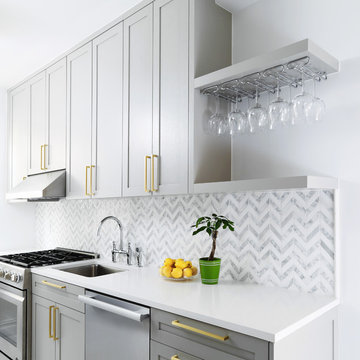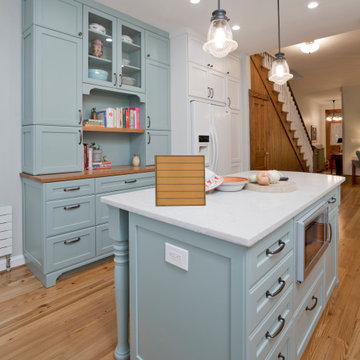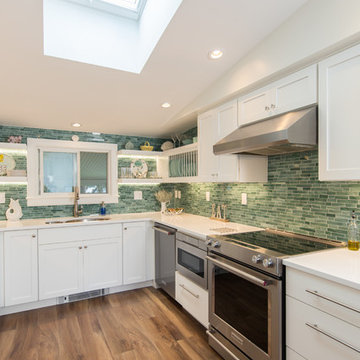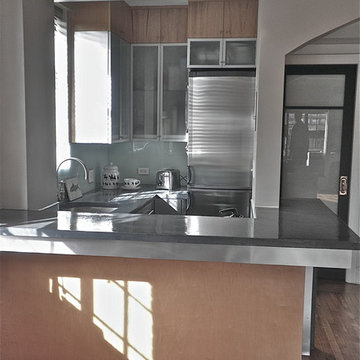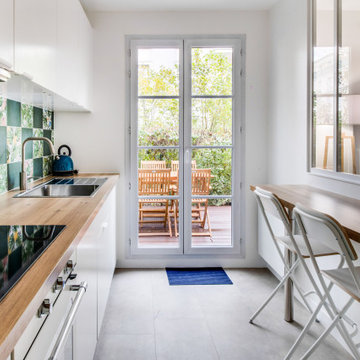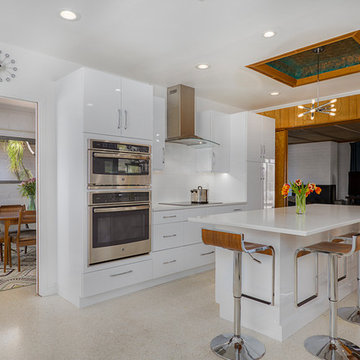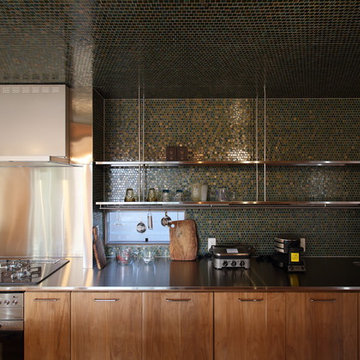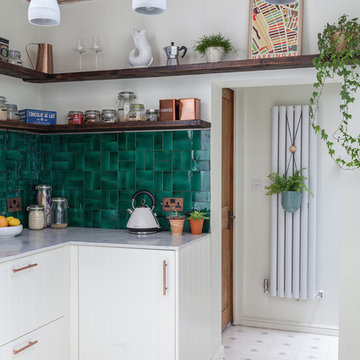Separate Kitchen with Green Splashback Design Ideas
Refine by:
Budget
Sort by:Popular Today
101 - 120 of 3,635 photos
Item 1 of 3
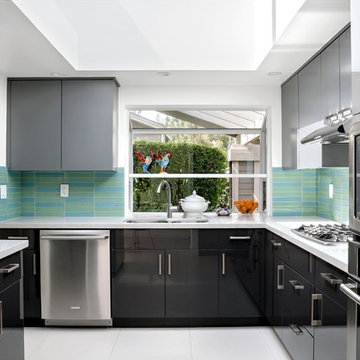
Clean, bright, white quartz marble-look countertops in this modern kitchen accent the two-tone grey cabinets in contrasting finishes: dark glossy lowers and matte medium grey uppers. The center of attention is the beautiful ocean blue and green glass tile backsplash throughout this space.
Designed by: Rachel Chulew of designHAUS24 http://designhaus24.com/
Photo: Kayli Gennaro of K. Gennaro Photography http://www.kgennarophotography.com
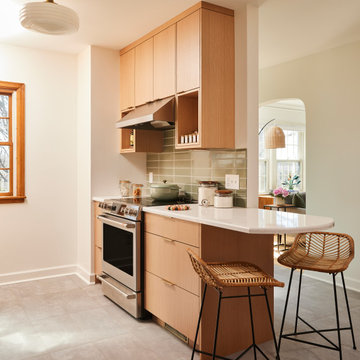
Inspired by their years in Japan and California and their Scandinavian heritage, we updated this 1938 home with a earthy palette and clean lines.
Rift-cut white oak cabinetry, white quartz counters and a soft green tile backsplash are balanced with details that reference the home's history.
Classic light fixtures soften the modern elements.
We created a new arched opening to the living room and removed the trim around other doorways to enlarge them and mimic original arched openings.
Removing an entry closet and breakfast nook opened up the overall footprint and allowed for a functional work zone that includes great counter space on either side of the range, when they had none before.
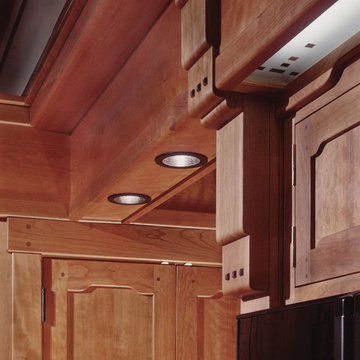
Designing cabinetry so that it unifies disparate elements of a room’s architecture can be challenging. Even complex forms can express a natural grace, through eased elements and flowing forms. With Jaeger & Ernst, the custom kitchen, although more than the sum of its parts, merits focused attention in the design each of its components. The Greene & Greene brothers architects were exceptional masters of such designs, integrating room architecture with furniture: truly the ultimate bungalows! Pegs worked by hand bring the work of the cabinet maker to a higher level of craftsmanship. Design integration is always in service to the client - the user of the space! Project # 6130.5 Photographer Phillip Beaurline
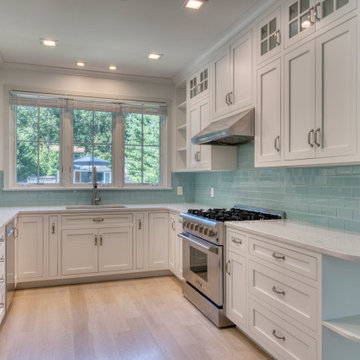
This U shaped kitchen packs a lot of design punch! The custom made inset shaker cabinets where finished with Benjamin Moore's Super White paint. The design really starts to shine when you notice the stacked mullion cabinets, the open shelves symmetrically placed for storage and style.

The design of this remodel of a small two-level residence in Noe Valley reflects the owner's passion for Japanese architecture. Having decided to completely gut the interior partitions, we devised a better-arranged floor plan with traditional Japanese features, including a sunken floor pit for dining and a vocabulary of natural wood trim and casework. Vertical grain Douglas Fir takes the place of Hinoki wood traditionally used in Japan. Natural wood flooring, soft green granite and green glass backsplashes in the kitchen further develop the desired Zen aesthetic. A wall to wall window above the sunken bath/shower creates a connection to the outdoors. Privacy is provided through the use of switchable glass, which goes from opaque to clear with a flick of a switch. We used in-floor heating to eliminate the noise associated with forced-air systems.
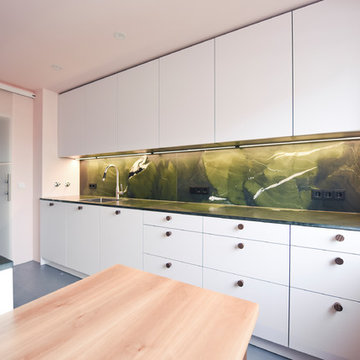
ES ist vollbracht, ein Unikat ist entstanden.
Als erstes wurde die alte Küche abgebaut und die Elektrik für die neue Küche und die neuen Leuchten verlegt. Danach wurden die alten Fliesen entfernt, die Wände verputzt, geglättet und in einem zarten Rosaton gestrichen. Der wunderschöne Betonspachtelboden wurde von unserem Malermeister in den Raum gezaubert. Dann war es soweit, die neue Küche wurde geliefert und die Montage konnte beginnen. Wir haben uns für eine polarweiß matte Front mit graphitgrauen Korpus (Innenleben) entschieden. An den Fronten finden unsere gedrechselten, massiven Nussbaumknöpfe ihren perfekten Platz, die mit der maßangefertigten Wandverkleidung (dahinter versteckt sich der Heizkörper) und der Sitzgruppe super harmonieren. Selbst die Besteckeinsätze sind aus Nussbaum gefertigt. Die Geräte stammen alle, bis auf den Siemens-Einbauwaschtrockner, der sich links neben der Spüle hinter der Tür verbirgt, aus dem Hause Miele. Die Spüle und Armatur kommen aus der Schmiede der Dornbracht Manufaktur, deren Verarbeitung und Design einzigartig ist. Um dem ganzen die Krone aufzusetzen haben wir uns beim Granit für einen, nur für uns gelieferten Stein entschieden. Wir hatten diesen im letzten Sommer in Italien entdeckt und mussten diesen unbedingt haben. Die Haptik ist ähnlich wie Leder und fühlt sich samtweich an. Nach der erfolgreichen Montage wurden noch die weißen Panzeri Einbaustrahler eingebaut und wir konnten die Glasschiebetüre montieren. Bei dieser haben wir uns bewusst für eine weiße Oberführung entschieden damit am Boden keine Schiene zu sehen ist.
Bilder (c) raumwerkstätten GmbH
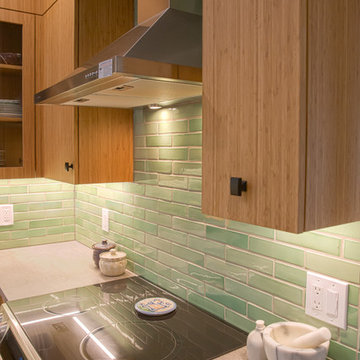
Practical kitchen remodel on a modest budget in a small space. New skylights flood the room with light. Simple materials give the kitchen its character. Opening the back of the original dining room hutch in this 1900’s Colonial bungalow makes a visual connection to the kitchen, while preserving the classic details of the old house.
Photography by Chi Chin Photography.
https://saikleyarchitects.com/portfolio/open-hutch-kitchen/
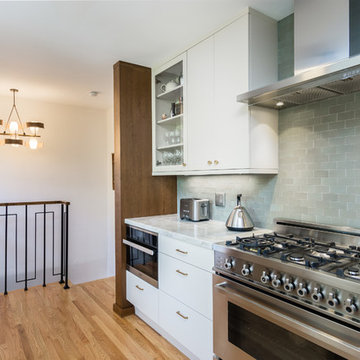
Mid century kitchen, galley kitchen
Photo by Peixoto Photography
with Sarah Shetter Design
Separate Kitchen with Green Splashback Design Ideas
6
