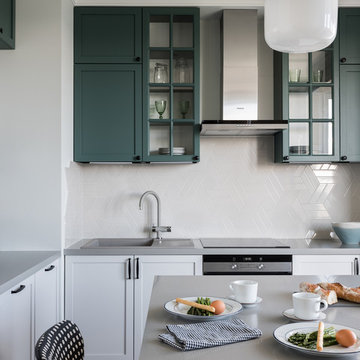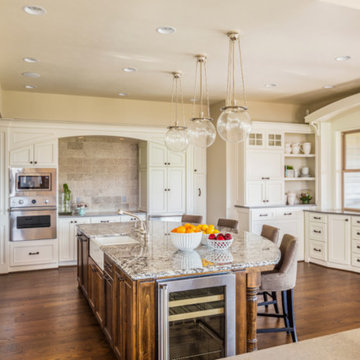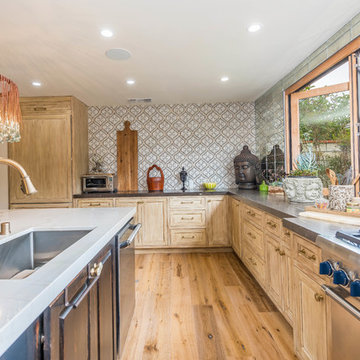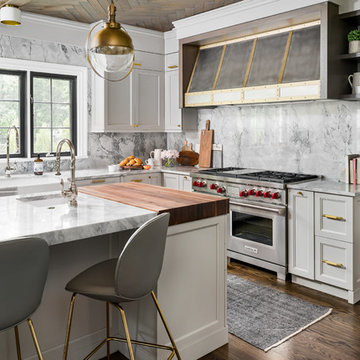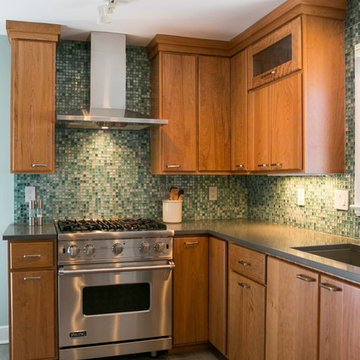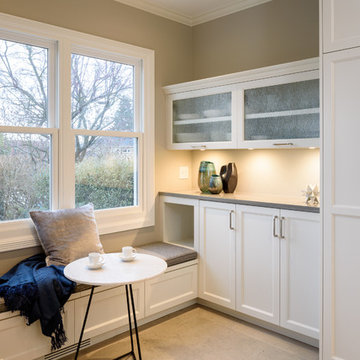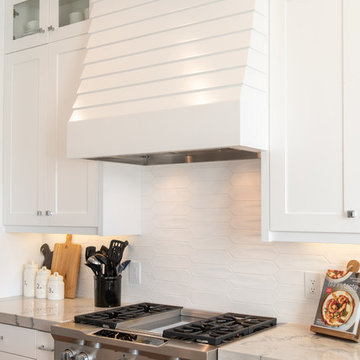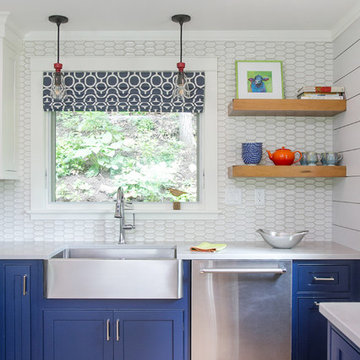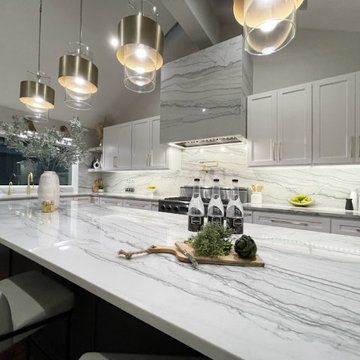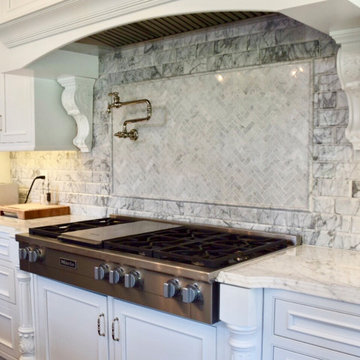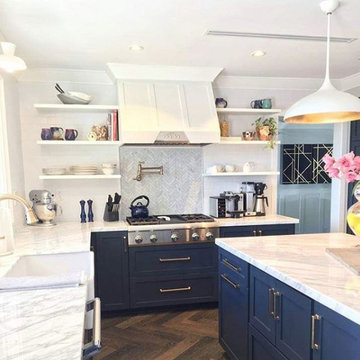Separate Kitchen with Grey Benchtop Design Ideas
Refine by:
Budget
Sort by:Popular Today
161 - 180 of 9,146 photos
Item 1 of 3
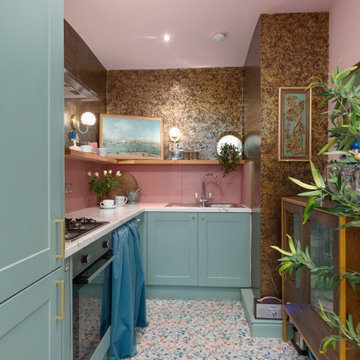
A fun, small but perfectly formed kitchen with discrete but ample storage.
The decor is traditional meets pop art, with cost effective and complementary textures on the surfaces.
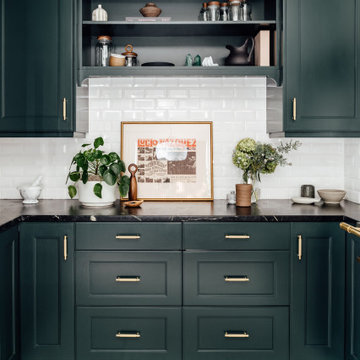
We went dark on the cabinets to integrate with the rest of the house, added a traditional runner with colors that tie in the dining room and lots of earth-toned, hand-made accessories to soften the kitchen and make it more approachable.
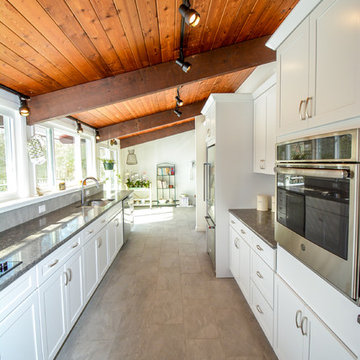
Frank and Carolyn were looking to remodel their deck house kitchen in their little slice of heaven in Framingham. Carolyn wanted to freshen up the area with lighter cabinets, flooring, and paint. She loves nature and their home is situated on a beautifully, private, wooded lot. The kitchen which runs almost the entire back of the home overlooks the treetops. Carolyn envisioned a kitchen that blended with her deck home and looked like it belonged in her natural setting. The cabinets are KraftMaid Vantage Lyndale Evercore in Dove White paint and the counters Caesarstone Coastal Grey. Her view of nature from the kitchen windows is amazing and the kitchen is bright and in harmony with nature.
Design Credit: Rosanne LaCava
Photo Credit: Nicola Richard
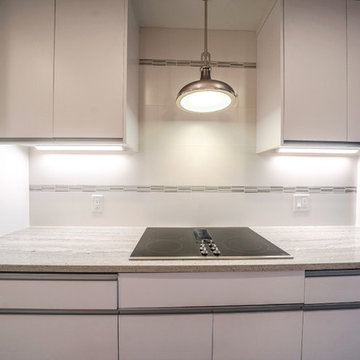
Complete Kitchen gut except floor. Removed Kitchen wall to open space. Drywall repair; paint;
Install new: Exterior door, Custom Cabinets & tops; Sink & Fixtures; Backsplash; Appliances; Lighting.
Sink Model # BW3118 Single Bowl Undermount 18 Gauge
Faucet Delta Trask and Soap Dispenser
Appliances GE - Stainless
30” Electric Glass Cooktop Down Draft 999830SJSS
30” Single Thermal Oven JT3000SFSS
2.2 Microwave PEB7227SLSS
24” HC Dishwasher JX7230SLSS
23.1 cuft CD FD Bottom Freezer Refrigerator PWE23KSKSS
Light Over Cook Top Supplied by client installed by Contractor. Elk Lighting Item No: 57081/1
Exterior Door 3068 6 Panel Fiberglass W/ Half Light
Custom Cabinets built, delivered and installed.
European frameless style cabinet and fridge box.
Doors European hinges. Drawers full extension guides. Heavy duty slides & bottom for drawers greater than 30” width. Upper Cabinets Adjustable Shelving. Glaze Finish.
LED Undercabinet Lighting.
Countertop Thunder White; 3cm; Square Edge; 12” Over Hang.
Backsplash: Grout Mapei Flexcolor CQ 38 Avalanche; Lucent Skies Celestial Winter 12 X 12; MU16 Origami White Flat 12 X 24 Straight Lay
Paint Sherwin Williams
CABINETS SW 7006 Extra White
TRIM SW 9166 Drift of Mist
WALLS SW 7632 Modern Gray
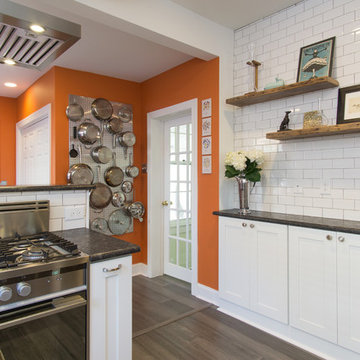
Desperate to update their small, quaint, urban home we came up with a clean modern design that gave them more storage and a sassy look.

This prairie home tucked in the woods strikes a harmonious balance between modern efficiency and welcoming warmth.
A captivating quartzite countertop serves as the centerpiece, inspiring an earthy color palette that seamlessly integrates with the maple cabinetry. A spacious layout allows for socializing with guests while effortlessly preparing culinary delights. For a polished and clutter-free look, the cabinet housing baking essentials can be discreetly closed when not in use.
---
Project designed by Minneapolis interior design studio LiLu Interiors. They serve the Minneapolis-St. Paul area, including Wayzata, Edina, and Rochester, and they travel to the far-flung destinations where their upscale clientele owns second homes.
For more about LiLu Interiors, see here: https://www.liluinteriors.com/
To learn more about this project, see here:
https://www.liluinteriors.com/portfolio-items/north-oaks-prairie-home-interior-design/

Every detail of this European villa-style home exudes a uniquely finished feel. Our design goals were to invoke a sense of travel while simultaneously cultivating a homely and inviting ambience. This project reflects our commitment to crafting spaces seamlessly blending luxury with functionality.
The kitchen was transformed with subtle adjustments to evoke a Parisian café atmosphere. A new island was crafted, featuring exquisite quartzite countertops complemented by a marble mosaic backsplash. Upgrades in plumbing and lighting fixtures were installed, imparting a touch of elegance. The newly introduced range hood included an elegant rustic header motif.
---
Project completed by Wendy Langston's Everything Home interior design firm, which serves Carmel, Zionsville, Fishers, Westfield, Noblesville, and Indianapolis.
For more about Everything Home, see here: https://everythinghomedesigns.com/
Separate Kitchen with Grey Benchtop Design Ideas
9

