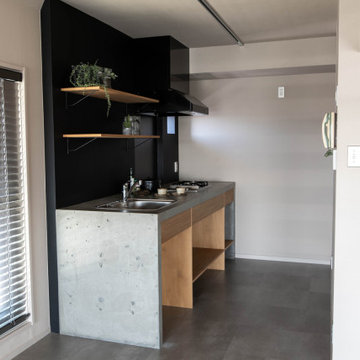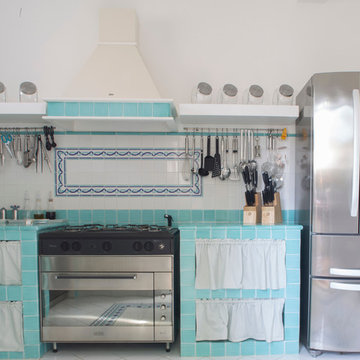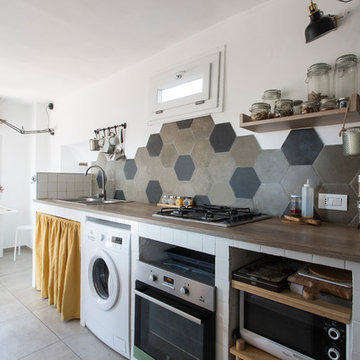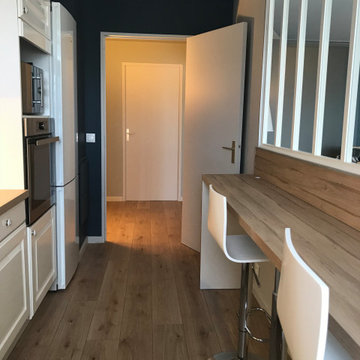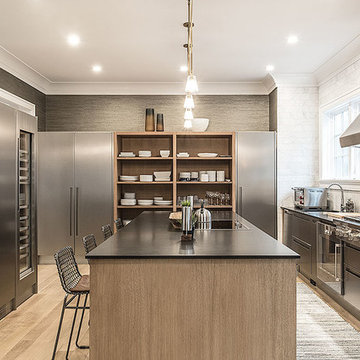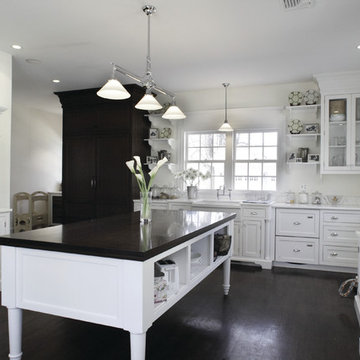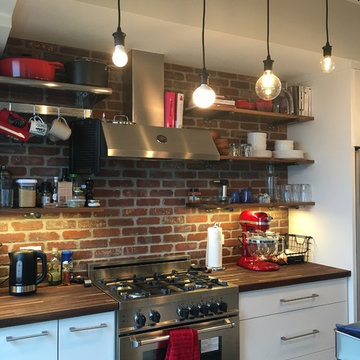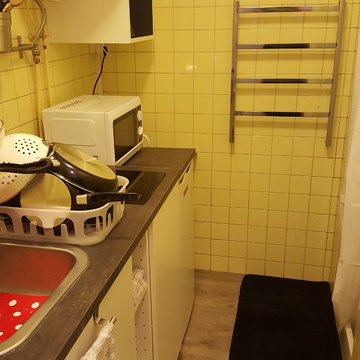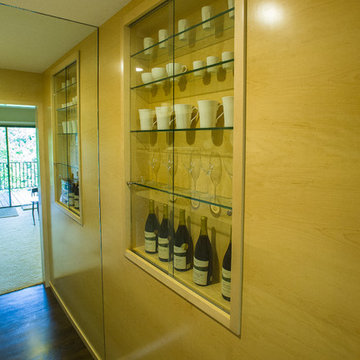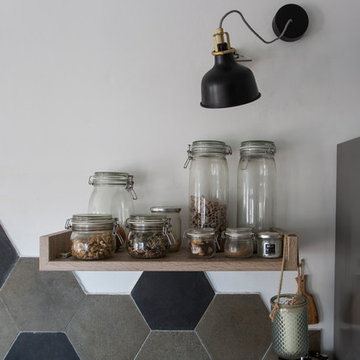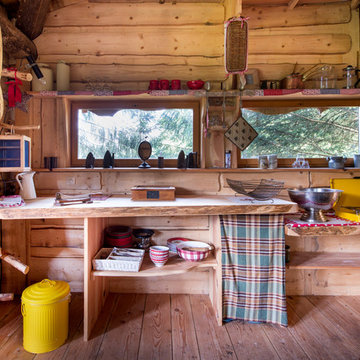Separate Kitchen with Open Cabinets Design Ideas
Refine by:
Budget
Sort by:Popular Today
181 - 200 of 630 photos
Item 1 of 3
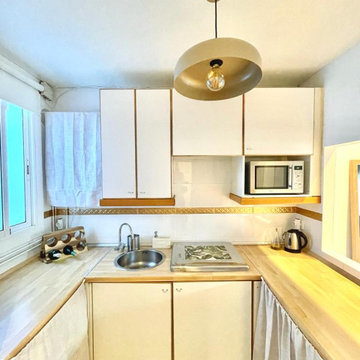
Puesta a punto de un piso en el centro de Barcelona. Los cambios se basaron en pintura, cambio de pavimentos, cambios de luminarias y enchufes, y decoración. El cambio de look de cocina se consiguió con la pintura del techo, pintar la cenefa por encima del azulejo, pintar los tubos que quedaban a la vista, cambiar la iluminación y utilizar cortinas de lino para tapar las zonas abiertas
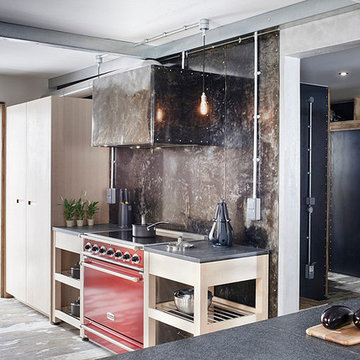
The look of a distressed or weathered painted oak floorboard has long been confined within the world of shabby chic but no longer does this rule apply.
Our hand finished painted and distressed range uses new northern European oak to replicated years of natural weathering in a matter of weeks, transforming simple spaces into high-end industrial luxury.
Available in a wide range of colours and distressing techniques our specialist paint formulas are not only hard wearing but are free of toxic solvents.
Every project is truly bespoke and one of a kind, creating beautiful floors and wall cladding for remarkable interiors. Interior Design & Build by www.custom-uk.com
Solid or Engineered
From £115 m2 +vat for layered colours, £103 for less complex colours.
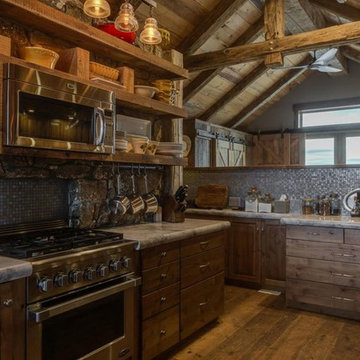
This compact kitchen within this open floor plan provides lots of counter space and open upper cabinetry. Bringing the old farm house to a newer modern feel.
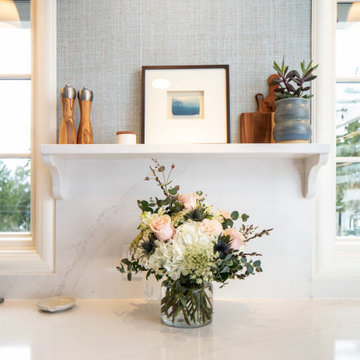
This unique kitchen space is an L-shaped galley with lots of windows looking out to Lake Washington. The new design features classic white lower cabinets and floating walnut shelves above. White quartz countertop, brass hardware and fixtures, light blue textured wallpaper, and three different forms of lighting-- can lights, sconces, and LED strips under the floating shelf to illuminate what's on the shelf or countertop below it.
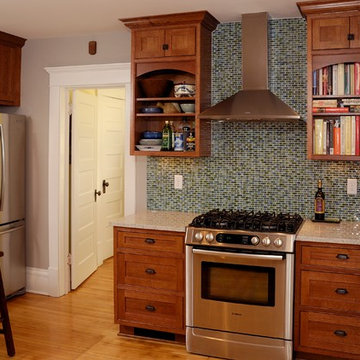
Dura Supreme inset quarter-sawn oak cabinetry with open cabinetry, granite countertops and mosaic glass backsplash. Photography by Stewart Crenshaw.
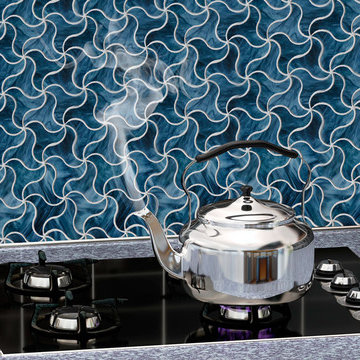
Hand made mosaic artistic tiles designed and produced on the Gold Coast - Australia.
They have an artistic quality with a touch of variation in their colour, shade, tone and size. Each product has an intrinsic characteristic that is peculiar to them.
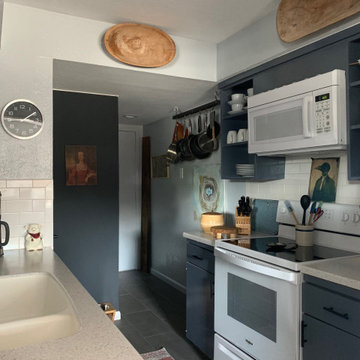
Modern farmhouse galley kitchen. Dark cabinets and open shelves against lighter walls allows the cabinets to create a statement. A deep white sink with modern black fixtures and a slate tile floor completes this beautiful modern farmhouse kitchen.
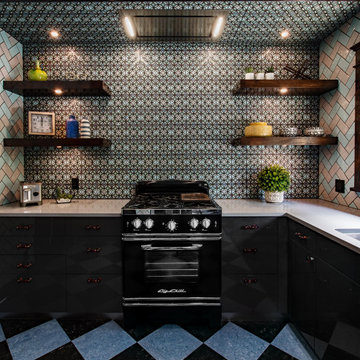
View of the oven/range. Open shelving instead of traditional cabinetry, dark Malibu ceramic tiles on one wall, multicolored subway tile in a herringbone pattern on the others. Forbo Marmoleum flooring.
Separate Kitchen with Open Cabinets Design Ideas
10
