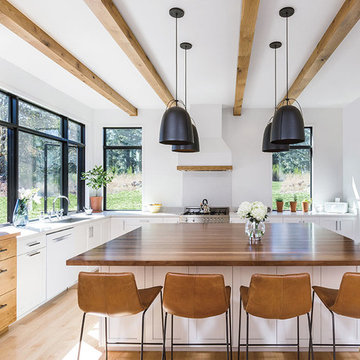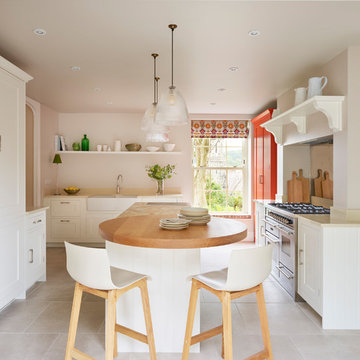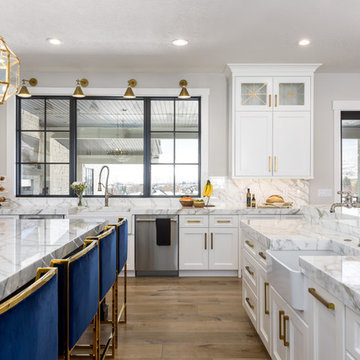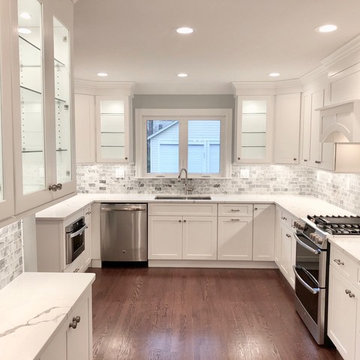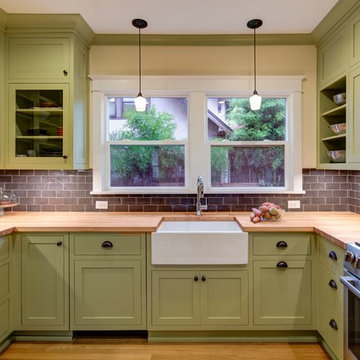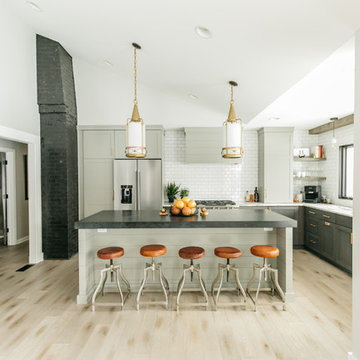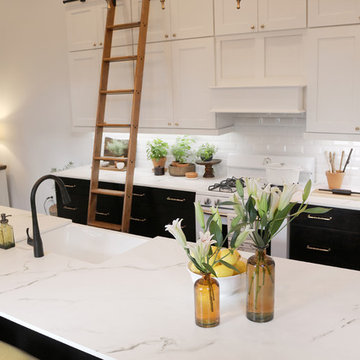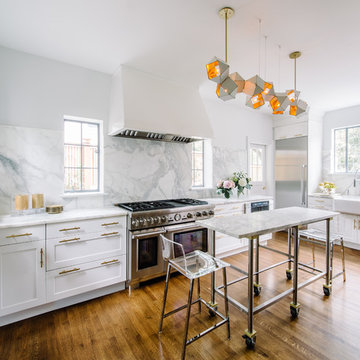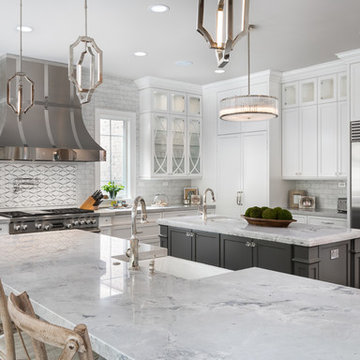Separate Kitchen with Shaker Cabinets Design Ideas
Refine by:
Budget
Sort by:Popular Today
161 - 180 of 40,255 photos
Item 1 of 3

These owners were downsizing out of a 7,500 sqft home built in the '80s to their "forever home." They wanted Alair to create a traditional setting that showcased the antiques they had collected over the years, while still blending seamlessly with the modern touches required to live comfortably in today's world.
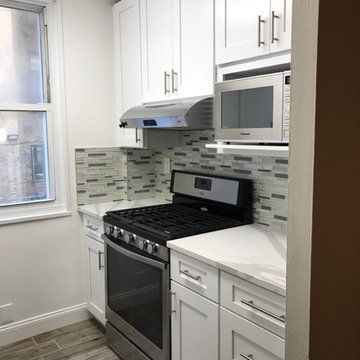
Beautiful white Shaker cabinets paired with a Calacatta design quartz countertop. The white and blue #Glazzio backsplash and stainless appliances add a nice pop of color to this otherwise classic design. #Kitchens #Design #Cabinets #KitchenDesign #QuartzCountertop
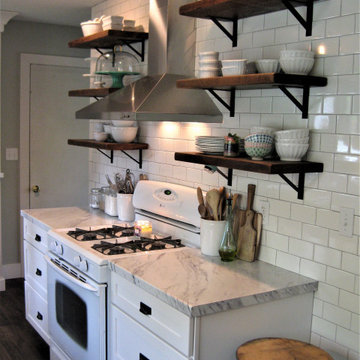
This small galley kitchen was updated with clean white cabinetry, marble look countertops, white subway tile and dark hardware. Floating shelves on the range wall make a bold statement with their rich brown stain and black hardware, while being used to store the homeowners crisp white dishes. The most was made of this small space by adding a small seating area at the bay window along with a decorative hutch with glass.
Schedule a free consultation with one of our designers today:
https://paramount-kitchens.com/
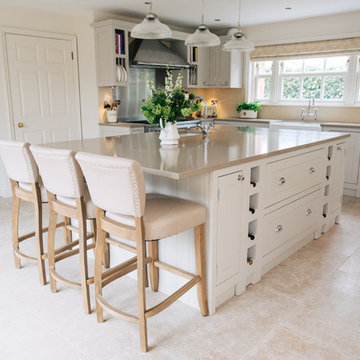
Photography: The Content People
This Georgian style home was built 15 years ago. My clients wanted to open up three small and congested rooms to create a large, light and bright open plan living, kitchen and dining space. We removed interior walls and completely redesigned the kitchen layout to make the best use of the space to suit family requirements. The owners now find this area the absolute heart of their home and spend most of their time here.
Our inspiration came from the roots of the Georgian style. We wanted to create a timeless yet future proofed modern home to suit the homeowners and their young grandchildren who often visit. The kitchen's central design feature was 'garden' inspired - we intended to bring the outside in with the use of colours, natural lighting, decor and shaker kitchen style. The finished space is remnant of a traditional Orangery, not merely an open plan kitchen dining space. Sticking with the natural feel, we used limestone throughout which thanks to the underfloor heating makes the space wonderfully warm, cosy and uncluttered.
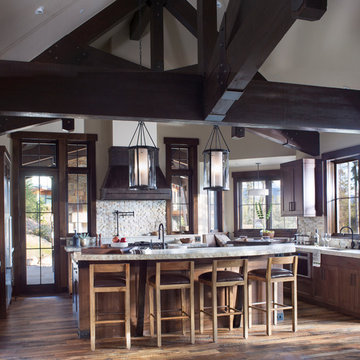
Reclaimed flooring by Reclaimed DesignWorks. Photos by Emily Minton Redfield Photography.
Separate Kitchen with Shaker Cabinets Design Ideas
9


