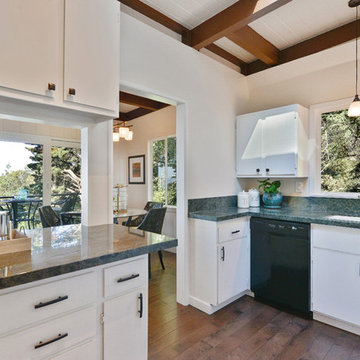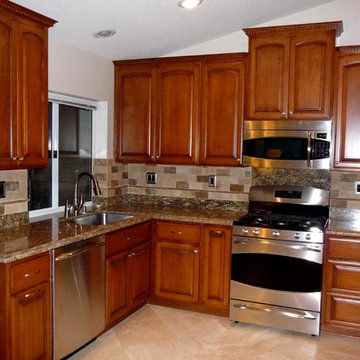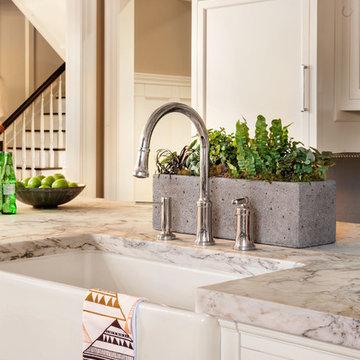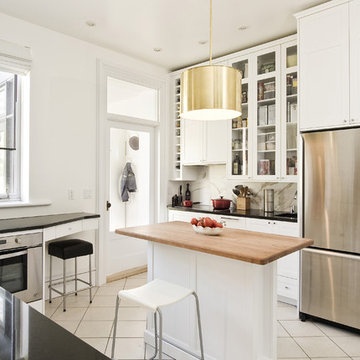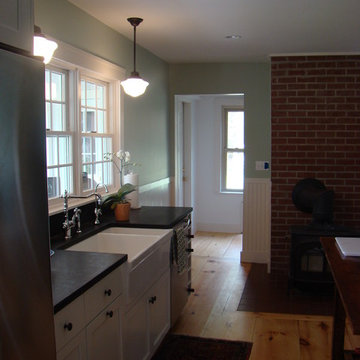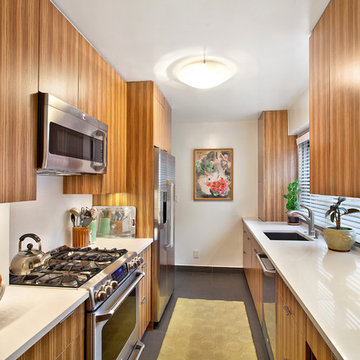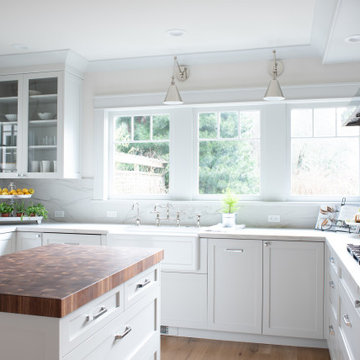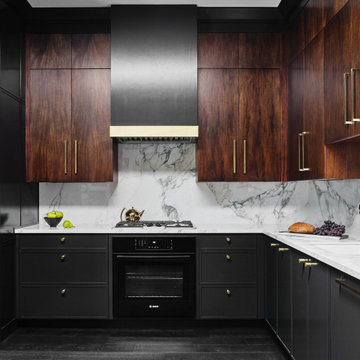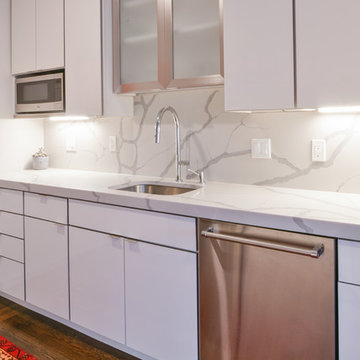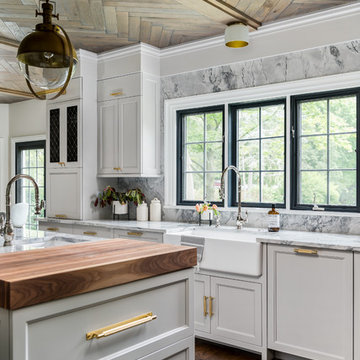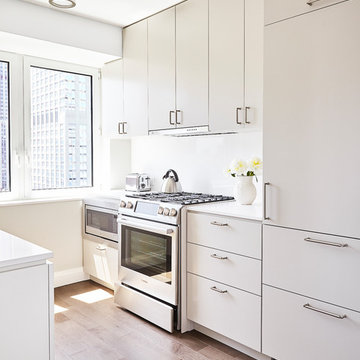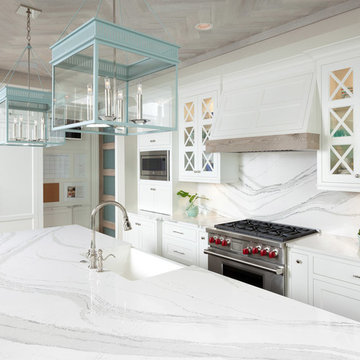Separate Kitchen with Stone Slab Splashback Design Ideas
Refine by:
Budget
Sort by:Popular Today
201 - 220 of 6,457 photos
Item 1 of 3
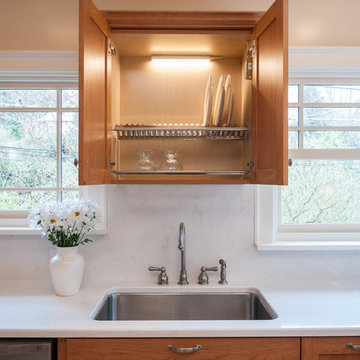
Jesse Young Photography
A 1920's home gets a brand new kitchen - tearing down to the studs and putting it back together again with a more spacious and functional kitchen.
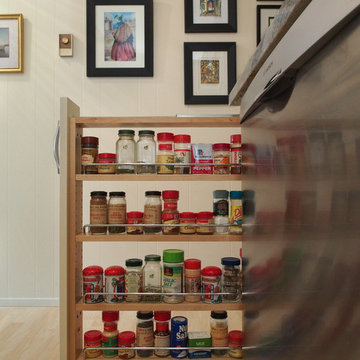
By utilizing a 30" sink rather than a standard 33" sink, enough room was left over for a handy pull-out spice pantry.
Photo: A Kitchen That Works LLC
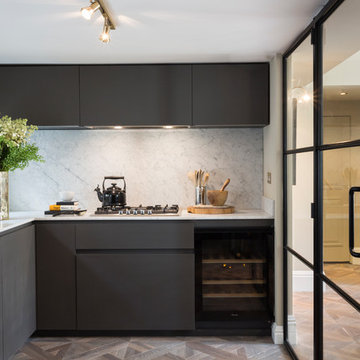
The kitchen has been redefined as a collection of bespoke cabinets framed by smoky grey marble, separated from the central living area by elegant Crittal windows.

This kitchen in a 1911 Craftsman home has taken on a new life full of color and personality. Inspired by the client’s colorful taste and the homes of her family in The Philippines, we leaned into the wild for this design. The first thing the client told us is that she wanted terra cotta floors and green countertops. Beyond this direction, she wanted a place for the refrigerator in the kitchen since it was originally in the breakfast nook. She also wanted a place for waste receptacles, to be able to reach all the shelves in her cabinetry, and a special place to play Mahjong with friends and family.
The home presented some challenges in that the stairs go directly over the space where we wanted to move the refrigerator. The client also wanted us to retain the built-ins in the dining room that are on the opposite side of the range wall, as well as the breakfast nook built ins. The solution to these problems were clear to us, and we quickly got to work. We lowered the cabinetry in the refrigerator area to accommodate the stairs above, as well as closing off the unnecessary door from the kitchen to the stairs leading to the second floor. We utilized a recycled body porcelain floor tile that looks like terra cotta to achieve the desired look, but it is much easier to upkeep than traditional terra cotta. In the breakfast nook we used bold jungle themed wallpaper to create a special place that feels connected, but still separate, from the kitchen for the client to play Mahjong in or enjoy a cup of coffee. Finally, we utilized stair pullouts by all the upper cabinets that extend to the ceiling to ensure that the client can reach every shelf.
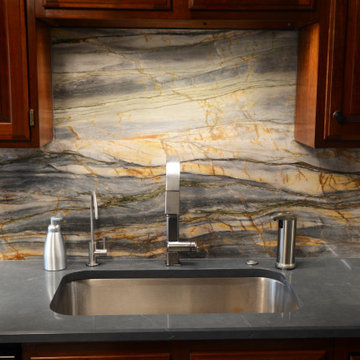
This kitchen features Silestone Charcoal Soapstone quartz countertops and Michelangelo quartzite backsplash.
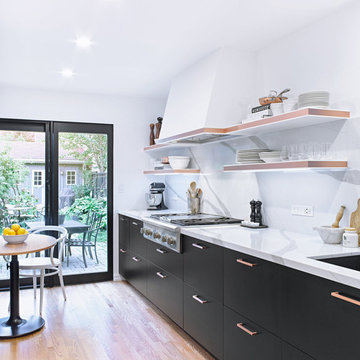
Galley Kitchen with flair!
Copper edge banding, black custom millwork by System 2 Inc, Vicostone Arabescato countertop / backsplash.
Photo credit: Vincent Lions
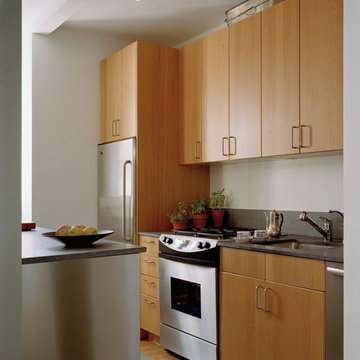
Contrary to popular belief we feel Stainless Steel is warm as it reflects the tonalities around it. Here coupled with warm woods and beautiful stone, it looks modern but not forbidding.
Separate Kitchen with Stone Slab Splashback Design Ideas
11
