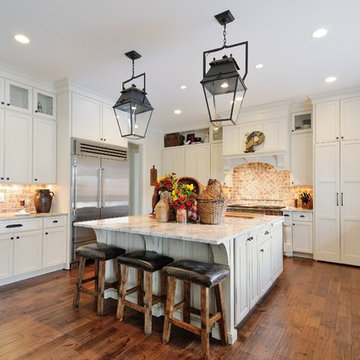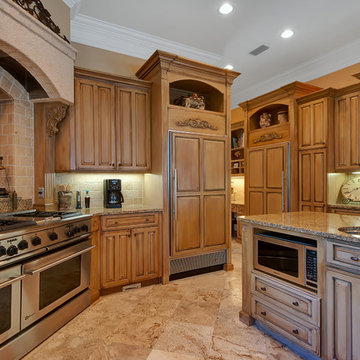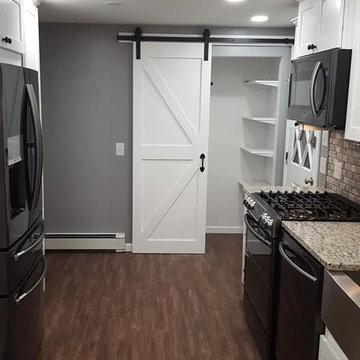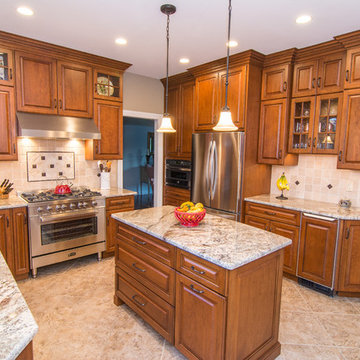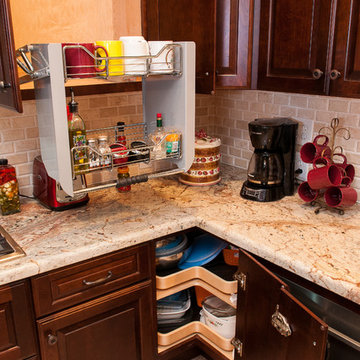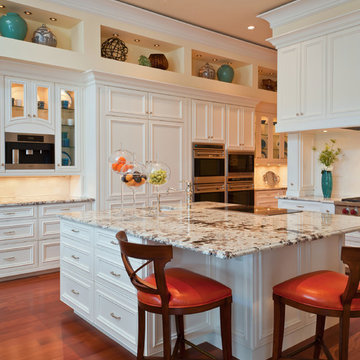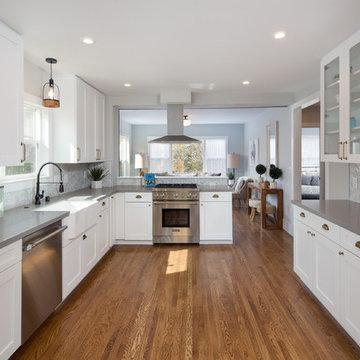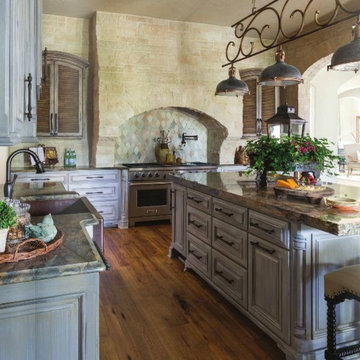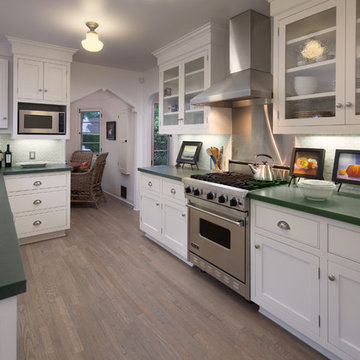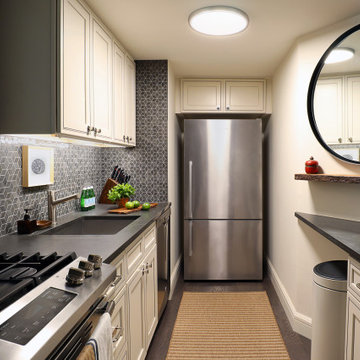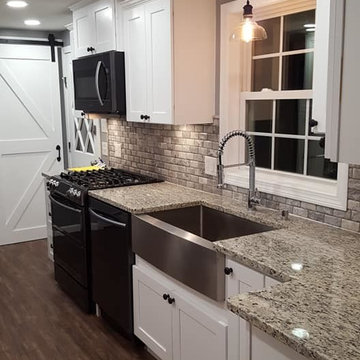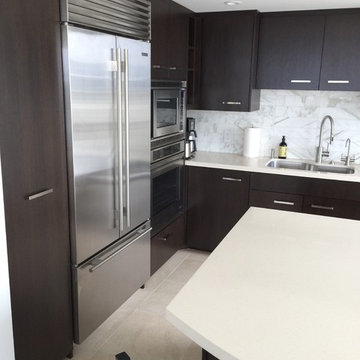Separate Kitchen with Stone Tile Splashback Design Ideas
Refine by:
Budget
Sort by:Popular Today
201 - 220 of 9,484 photos
Item 1 of 3
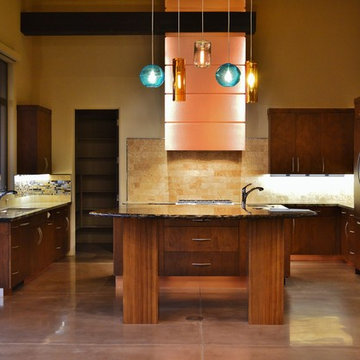
Copper work by An Original. This home was built by Platinum Homes, and designed by Bianca Olsson of Est Est.

Custom counters and horizontal tile backsplash grace the kitchen. © Holly Lepere
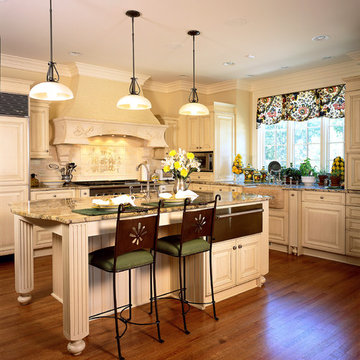
http://www.pickellbuilders.com. Photography by Linda Oyama Bryan.
WoodMode Glazed Raised Panel White Cabinet Kitchen with stone apron front sink, red oak hardwood floors, pendant lights over the island.
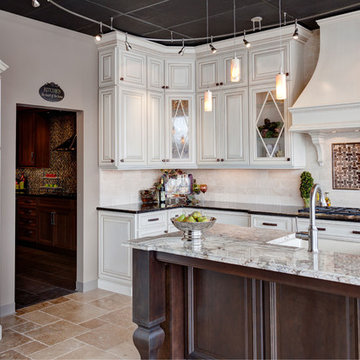
The front display in our showroom has creamy white painted cabinetry with a brushed glaze, complimented by a dark truffle wood island.
Photos by Thomas Miller
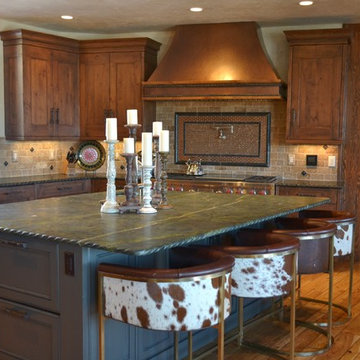
This kitchen has a blue/grey colored island. The contractor is Dover Development and Construction. The interior designer is Finial Designs.
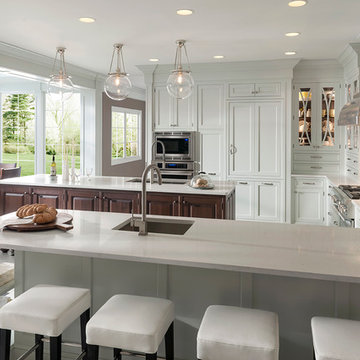
Island design features two sink areas with a peninsula end for seating. Kitchen featuring inset cabinets by Wood-Mode 42. Perimeter of kitchen features the Alexandria Recessed door style on Maple in an Opaque Putty finish. The island features the Alexandria Raised door style on Walnut with a Classic finish. Caesarstone countertops throughout in a Misty Carrera finish. Wall cabinets feature glass fronts with X-mullion doors. The cabinets are finished off with large crown moulding to the ceiling.
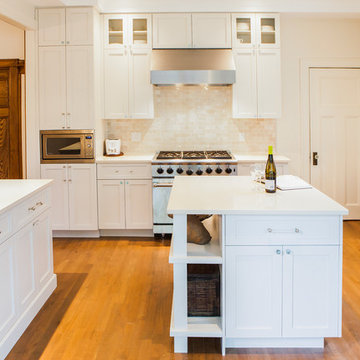
This open concept shaker style kitchen offers an airy and clear environment in which the storage space is definitely not negligible. The layout is facilitating a fluid flow of circulation and the large amount of cabinets is the key to success for a tidy and useful kitchen. The different sections also offer many work surfaces where it is easy to prepare meals without hassle. A portion of the layout creates a psychological division with the dining area which demarcates these two sections of the house and makes them distinct from one another. The arrangement of colors between the decorative accessories and the general warm and neutral tones of the kitchen fits perfectly with the floor and the woodwork in the house. The tone on tone natural stone backsplash emphasizes the impression of lightness as it does not steal all our attention and thus allows us to admire the entire kitchen as a whole. Finally, the cabinets with glass doors also contribute to the lightened effect of this space and are reminiscent of the tiles in the windows.
Come and see us at our showroom to meet with the kitchen designer behind this amazing renovation project
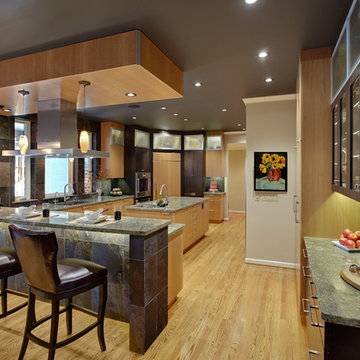
A warm contemporary "Bistro" inspired kitchen. A mix of figured Anigre & Slate stained cabinetry with total LED lighting. All the bells & whistles! Photography by Fred Donham, Photographer Link
Separate Kitchen with Stone Tile Splashback Design Ideas
11
