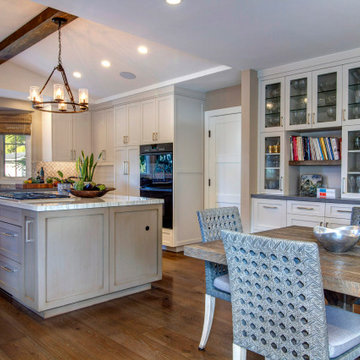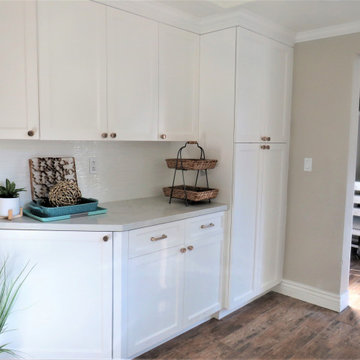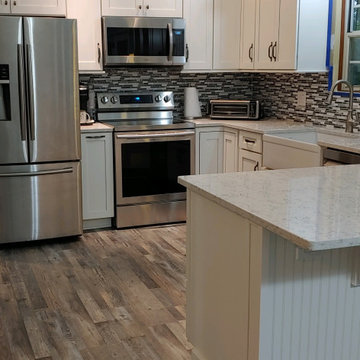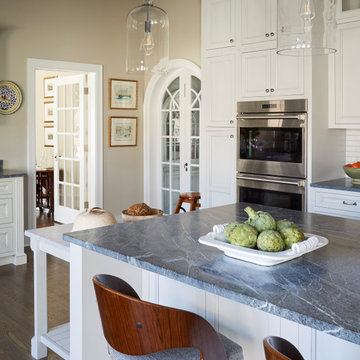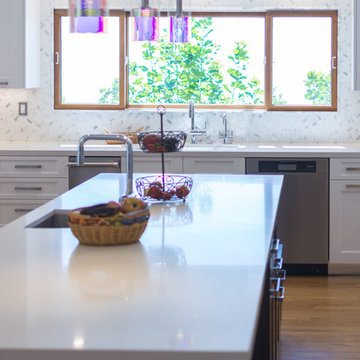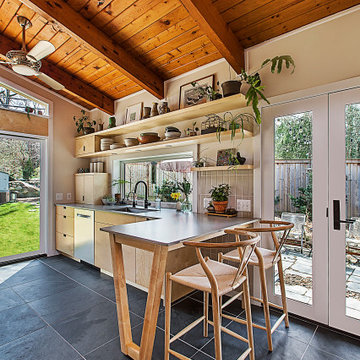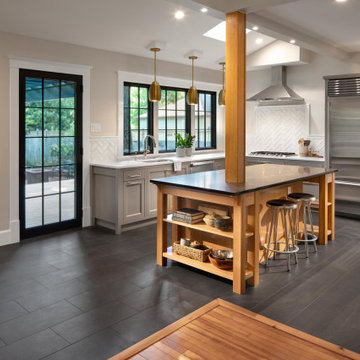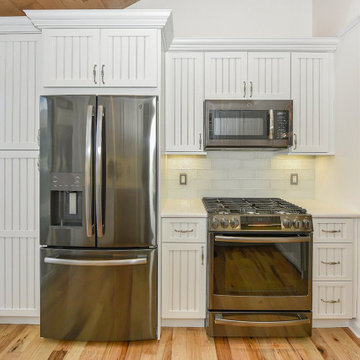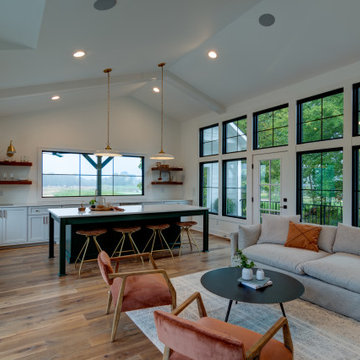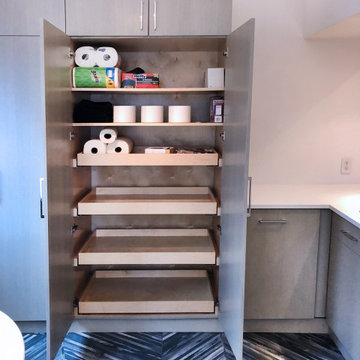Separate Kitchen with Vaulted Design Ideas
Refine by:
Budget
Sort by:Popular Today
161 - 180 of 576 photos
Item 1 of 3
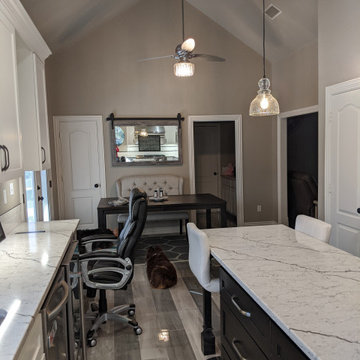
This traditional 1980's Texas kitchen was not only in need of a face lift, but was also in need of minor rearranging. The main issues were too many appliances jammed into one area and the homeowner needed to incorporate a home office into the kitchen as well. In order to keep a double oven, increase workspace, and allow for more food storage, we suggested replacing all the existing appliances with a 48" range, 42" built-in refrigerator, and built-in microwave. We also removed the peninsula and continued cabinets towards the breakfast area which opened up the kitchen to the eating area. We elongated the island adding more usable storage and working space, leaving open area on the end for seating. Lastly we integrated an office workspace by lowering the countertop, creating a seating area, and space for a pull out printer.
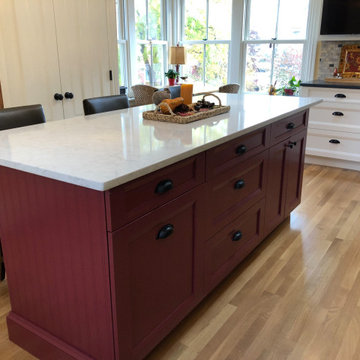
This new kitchen is the hub of the house. The kitchen was gutted to the studs and that's when we realized it needed a whole lot of structural help. A weird conicidence is that when we demo'd the old kitchen, behind the wall was a painted beadboard from 125 years ago that was the same color as the new island we already ordered! Benjamin Moore Dinner Party red. This kitchen has lots of custom elements like charging drawers in the island for electronics and custom TV cabinet etc. The client really wanted a ceiling that had beadboard, beams and skylights- and now it's the highlight of the kitchen.
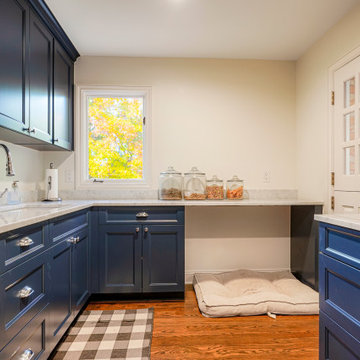
This kitchen remodel in the Cherry Hills Farm neighborhood received a remarkable makeover when the room was expanded and colors softened to bring a crisp, clean aesthetic to the space. The mudroom now sits where the original kitchen used to be.
David Bradley Cabinetry - Cascade door style with Naval paint.
Kitchen design by Caitrin McIlvain, BKC Kitchen and Bath, in partnership with Carter Design Builders, Inc.
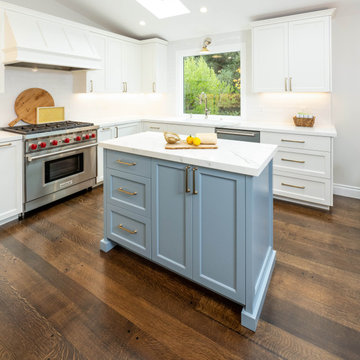
French country inspired kitchen remodel featuring a soft blue and white color palette. Accented with polished nickel and brass fixtures. Complete with an eat-in nook.
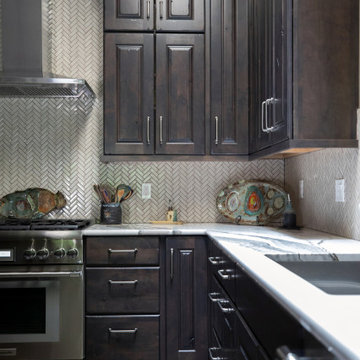
https://genevacabinet.com - Lake Geneva, WI - Kitchen cabinetry in deep natural tones sets the perfect backdrop for artistic pottery collection. Shiloh Cabinetry in Knotty Alder finished with Caviar Aged Stain
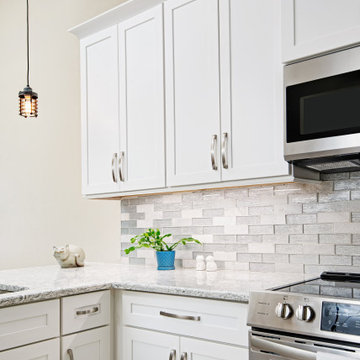
New kitchen renovation in Clearwater, FL (Countryside area). Client's kitchen was original to the home and was in need of a refresh. We opened up the space by removing a dividing wall between the kitchen and living area to create a fresh feel in the home. Added Diamond Vibe cabinets and new quartz countertops to finish it off.
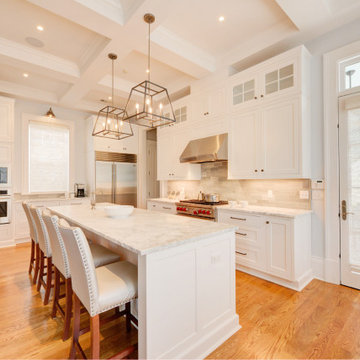
For their Black Pearl neighborhood home in Uptown New Orleans, this professional couple wanted the kitchen to be the heart of the house. Designed to optimize space and natural light, we used Bright White finish on their cabinets, creating a space worthy of large extended family holiday celebrations and cozy enough for small family gatherings. This kitchen allows for multiple cooks, with professional appliances and ample counterspace for prepping and serving meals.
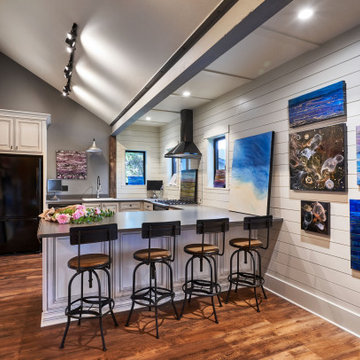
This space will house hor d'oeuvres, demonstrations and cooking classes. Mostly, it will be filled with art!
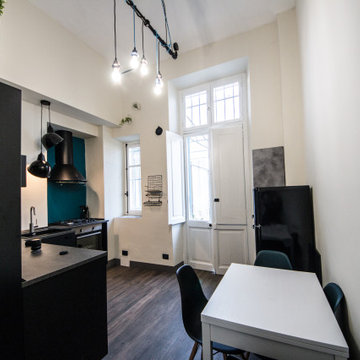
Dalla demolizione del bagno esistente è stato possibile ampliare la cucina in modo da poter inserire un angolo completamente attrezzato, Visto il budget limitatao a disposizione, sono stati utilizzati dei mobili Ikea poi modificati all'occorenza: in questo modo è stato creato un apposito scomparso per una lavatrice slim a scomparsa e adattato il mobile del lavello, consentendo di utilizzare anche lo spazio ad angolo.
Per completare il tutto è stato creato un mobile su misura con lo stesso stile, utilizzato con mini ripostiglio.
Separate Kitchen with Vaulted Design Ideas
9

