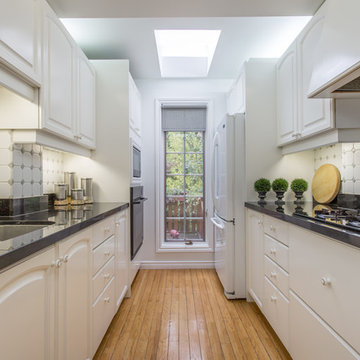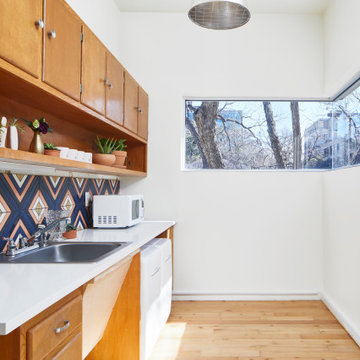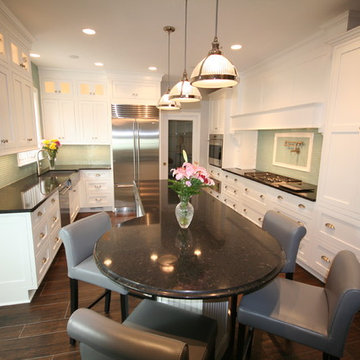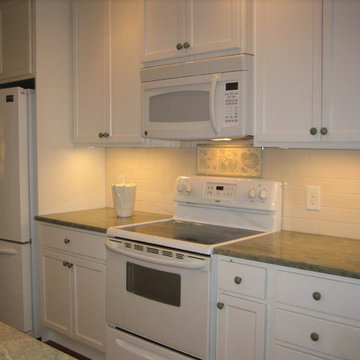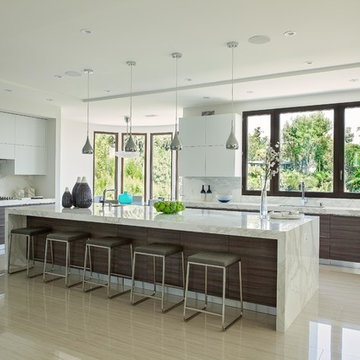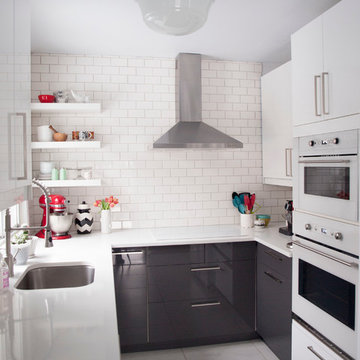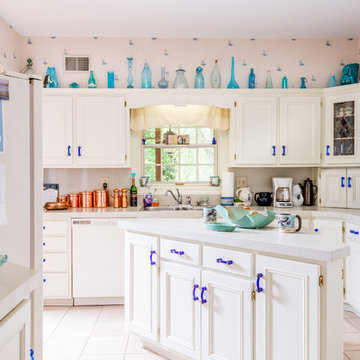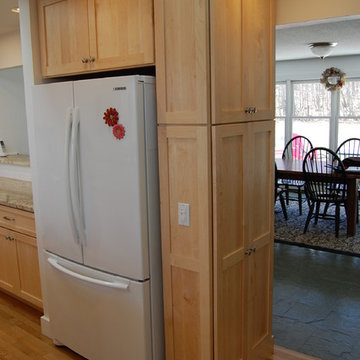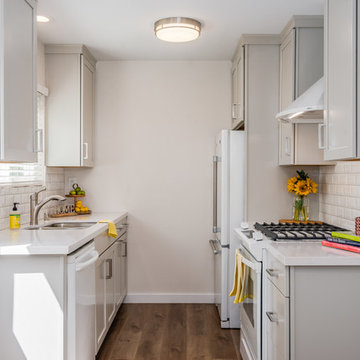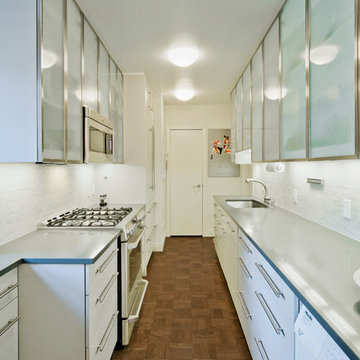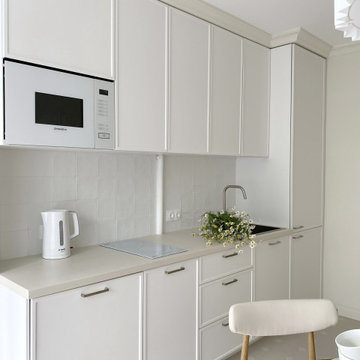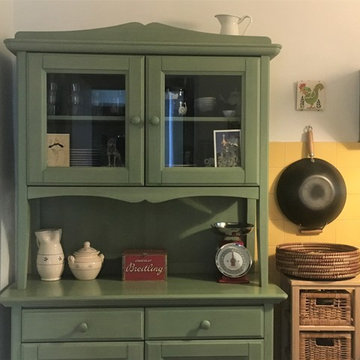Separate Kitchen with White Appliances Design Ideas
Refine by:
Budget
Sort by:Popular Today
141 - 160 of 6,765 photos
Item 1 of 3
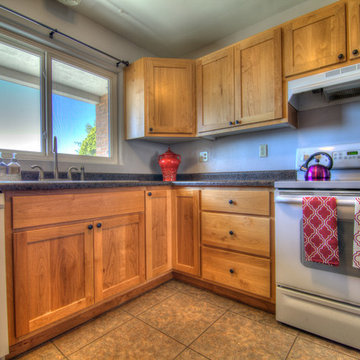
Home Staging, home for sale, Staging provided by MAP Consultants, llc dba Advantage Home Staging, llc, photos by Anthony Esquibel staff photographer for Keller Wiliams, furnishings by CORT Furniture Rental
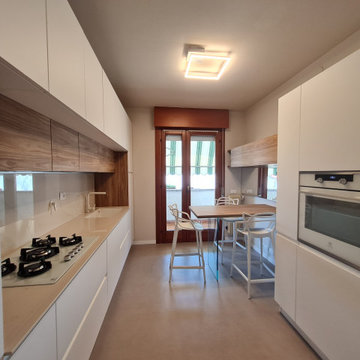
Per il restyling di questa cucina ho pensato a di colori chiari per rinfrescare ed alleggerire la ormai vecchia situazione.
Ho progettato una cucina elegante e raffinata in legno laccato bianco con l'inserimenti di elementi a contrasto in legno di olmo. Per il top e lo schienale ho utilizzato un marmo Calacatta sui toni caldi del beige e utilizzato un materiale a pavimento effetto resina in colore taupe chiaro abbinato al colore delle pareti e del soffitto.
La cucina è progettata con un disegno a cornice con pensili alti e pensili bassi e due colonne laterali che regalano molto spazio contenitivo.
Per la zona snack ho inserito sulla parete uno specchio che crea più profondità alla stanza e il piao è sostenuto da un elemento in vetro per dare maggiore leggerezza.
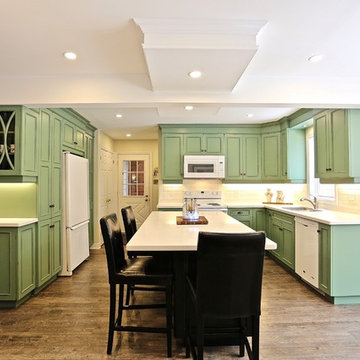
The feeling of Cape Cod in Southern Ontario!
Summer never ends with these vintage green distressed rubbed finish cabinetry with Caesarstones Ocean Foam counters. Island is also raised panel distressed black.
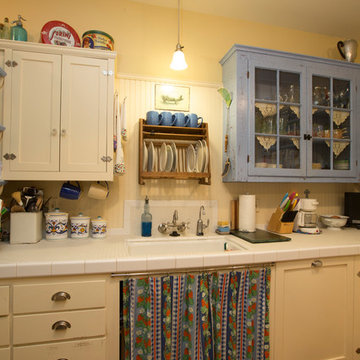
A kitchen in a 1916 four-square. Not a museum-quality restoration. Rather, a mix of historically correct elements and fun, eclectic, bohemian accents.
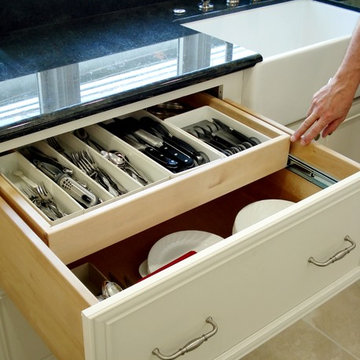
Showplace Wood Products. Two drawer base cabinet with cookware organizer. Top drawer has internal roll tray for lid and cookware storage. Very practical! Verde Maritaka granite kitchen counters
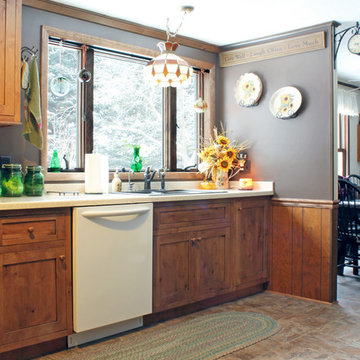
The large kitchen window above the sink over looks the spacious front yard to enjoy the scenery while working and opens up the kitchen to natural light.
the inset doors and drawers complement the simple shaker door style and the wood knob hardware keeps with the design.
-Allison Caves, CKD
Caves Kitchens
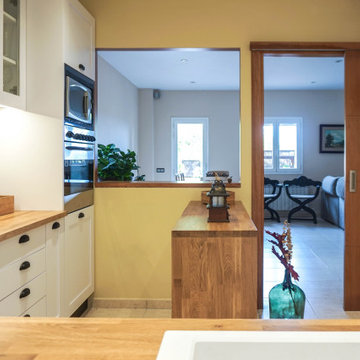
Reforma de cocina sin necesidad de ensuciar mucho. Nuestros clientes querían una nueva imagen para su cocina a un precio accesible, así que les ayudamos a priorizar las partidas del presupuesto que más importaban.
Recuperamos el interior de algunos de los muebles bajos, cambiamos las puertas con un aire rústico moderno y ampliamos zona de almacenaje bajo la escalera y con muebles altos.
La encimera de madera fue un acierto, tanto por estética como por precio, una casa antigua debe mantener elementos con personalidad e historia.
¡Finalmente dimos ese toque de textura en las paredes con nuestra baldosa preferida! ¡Parece mentira que con estos cambios hayamos conseguido un resultado tan funcional y bonito!
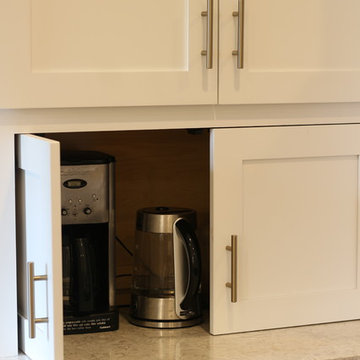
This transitional kitchen brings in clean lines, simple cabinets, warm earth tones accents, and lots of function. This kitchen has a small footprint and had very little storage space. Our clients wanted to add more space, somehow, get the most storage possible, make it feel bright and open, have a desk area, and somewhere that could function as a coffee area. By taking out the doorway into the dining room, we were able to extend the cabinetry into the dining room, giving them their desk area as well as storage and a nice area for guests! A custom appliance garage was made that allows you to have all the necessities right at your hands and gives you the ability to close it up and hide all of the appliances. Trash, spice, tray, and drawer pull outs were added for function, as well as 2 lazy susans, wine storage, and deep drawers for pots and pans.
The homeowner fell in love with the matte white GE Cafe appliances with the brushed bronze accents, and quite frankly, so did we! Once we found those, we knew we wanted to incorporate that metal throughout the kitchen.
New hardwood flooring was installed in the kitchen and finished to match the existing wood in the dining room. We brought the warmth up to eye level with open shelving stained to match.
We love creating with our clients, and this kitchen was no exception! We are thrilled with how everything came together.
Separate Kitchen with White Appliances Design Ideas
8
