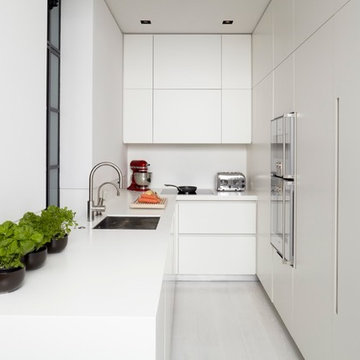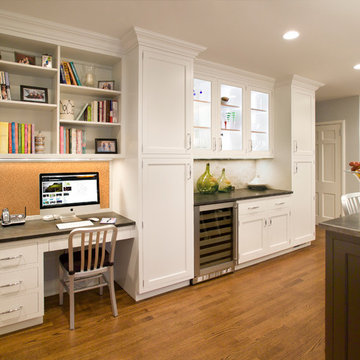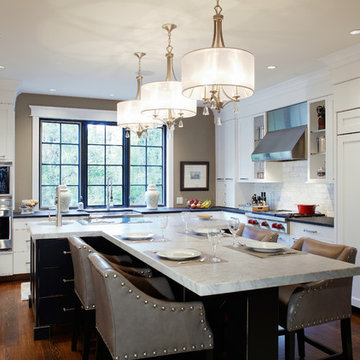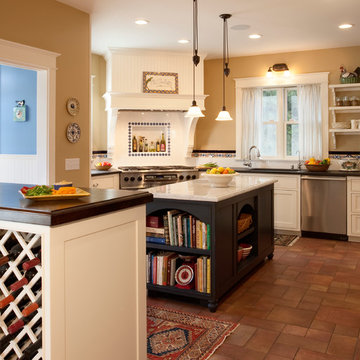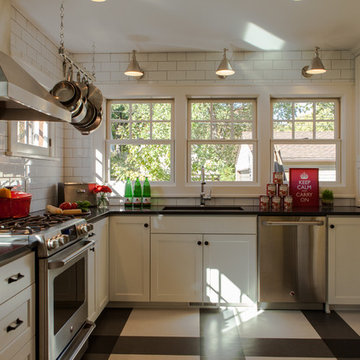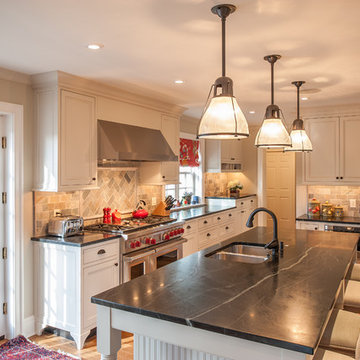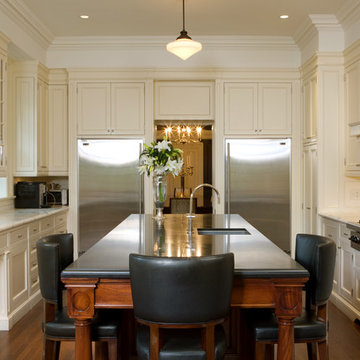Separate Kitchen with White Cabinets Design Ideas
Refine by:
Budget
Sort by:Popular Today
161 - 180 of 65,670 photos
Item 1 of 3
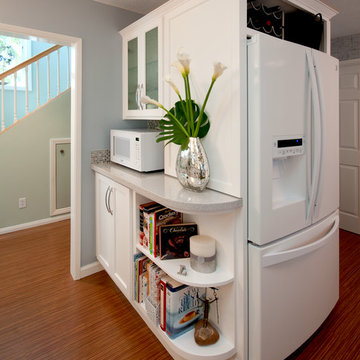
Custom design cabinet that incorporates a built in refrigerator, storage and microwave space. Rounded corners make traffic flow smoothly through the space.
Patricia Bean

Beauty in the Details
Project Details
Designer: Amy Van Wie
Cabinetry: Brookhaven I – Frameless Cabinetry
Wood: Maple
Finishes: Antique White on Perimeter; Distressed Black Espresso Glaze on Island
Door: Perimeter – Edgemont Recessed; Island – Edgemont Raised
Countertop: Grey Soapstone
Awards
2013 Parade of Homes, Pinnacle Homes-Best Kitchen
2013 NKBA Tri-State Award
Columbia Cabinets designed the cabinetry for this stunning home that was featured in the 2013 Parade of Homes and is a multi-award design winner. After the initial meet with the clients and Witt Construction, I began to think about how the space could work. The cabinets were crafted with Edgemont Recessed doors in maple with an antique white finish…a perfect selection for the kitchen’s traditional/coastal design. For countertop, I suggested modern grey soapstone. With a nod to today’s popular trend to mix and match finishes, the island was completed in a black espresso glaze distressed finish with maple Edgemont Raised doors. What really distinguishes this project is the attention to the details. Along the refrigerator wall, the shelf area has lowered seeded mullion glass cabinets and a valance. This created an airy, open look within the space. The bead board accents and corbels throughout the kitchen complete the design.

Valance under range adds a furniture feel. Soffit over hood creates a termination for the tile backsplash in this kitchen with 10' ceilings.
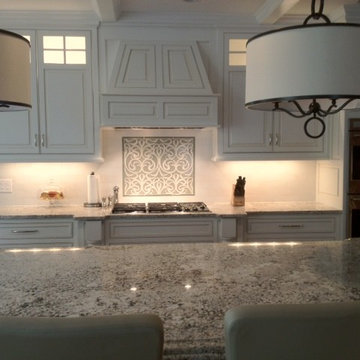
This beautiful backsplash features white subway tile with a gorgous stone and glass waterjet mural.
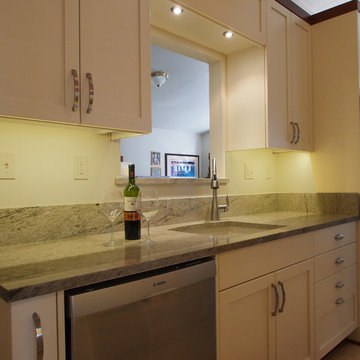
A full sized refrigerator, dishwasher, ovens and cooktop feel 'just right' in this organized galley kitchen, leaving plenty of space for cabinetry and countertops.
Photo: A Kitchen That Works LLC

Remodel by J.S. Brown & Co., Design by Monica Lewis, CMKBD, MCR, UDCP.
Photo Credit: Todd Yarrington.
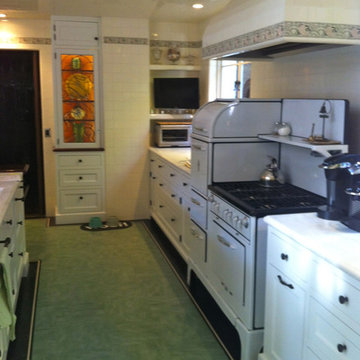
Beverly Hills Historic Restoration Marmoleum Kitchen: Paul Williams, Los Angeles Architect ,designed this Beverly Hills home for Lon Chaney, who died 3 months before it was completed in 1930 ... He died from complications resulting from inhaling corn flakes used to simulate snow in his last movie. The client had been raised in this house and recently purchased it back gutting the kitchen restoring it back to its original with photos. The inlays were our collaboration. Laurie Crogan www.inlayfloors.com

Oversize floor stencil used here to echo the oversize flower pattern used in the adjacent hall. Drawer faces are cut to mimic the openings on the salvaged pantry doors. Counters and backsplash are recycled chalkboards from Ballard High School fit with a stainless edge.
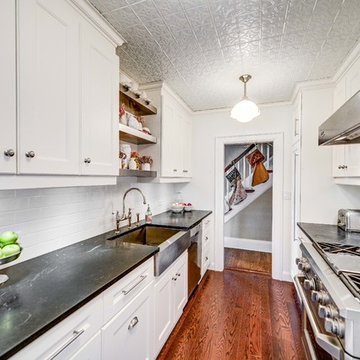
Caralyn Ing Photography- When a repeat client asked us to renovate her kitchen, yet keep it traditional looking, we had a few ideas in mind.
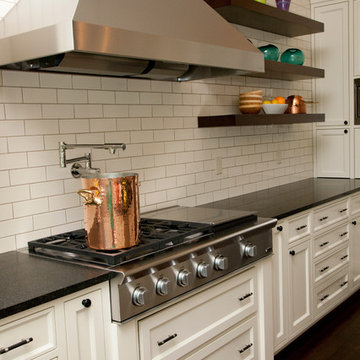
This new riverfront townhouse is on three levels. The interiors blend clean contemporary elements with traditional cottage architecture. It is luxurious, yet very relaxed.
Project by Portland interior design studio Jenni Leasia Interior Design. Also serving Lake Oswego, West Linn, Vancouver, Sherwood, Camas, Oregon City, Beaverton, and the whole of Greater Portland.
For more about Jenni Leasia Interior Design, click here: https://www.jennileasiadesign.com/
To learn more about this project, click here:
https://www.jennileasiadesign.com/lakeoswegoriverfront
Separate Kitchen with White Cabinets Design Ideas
9

