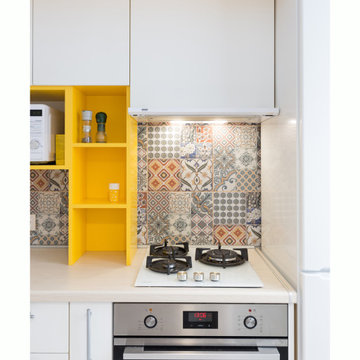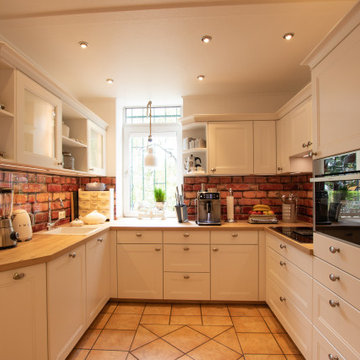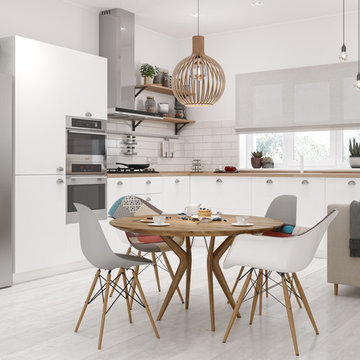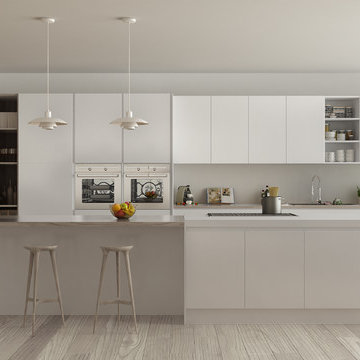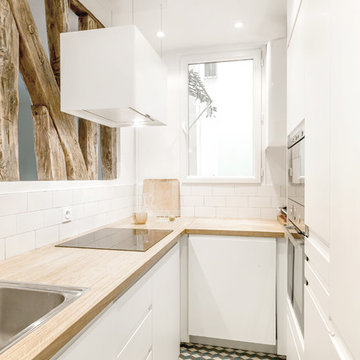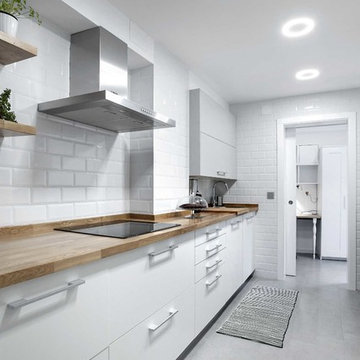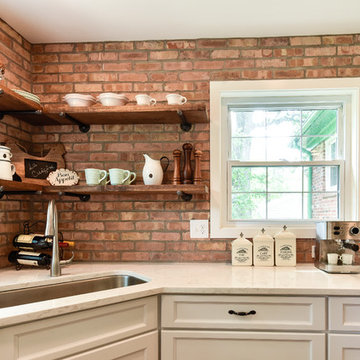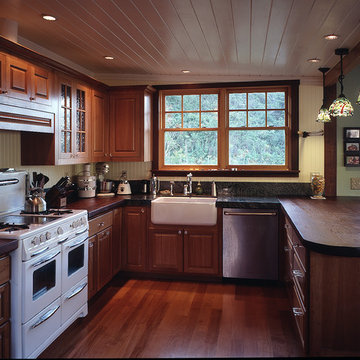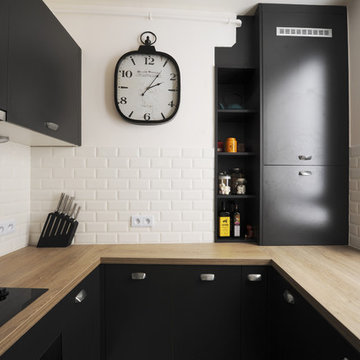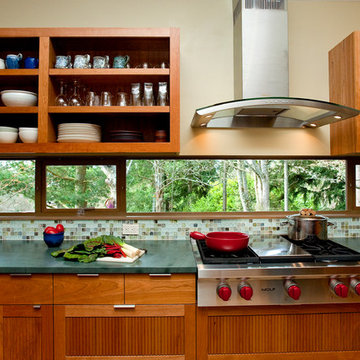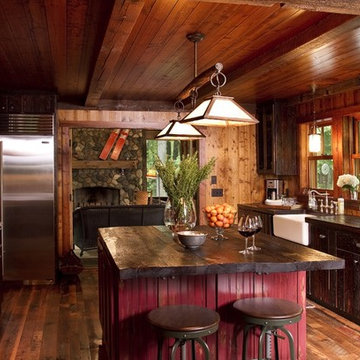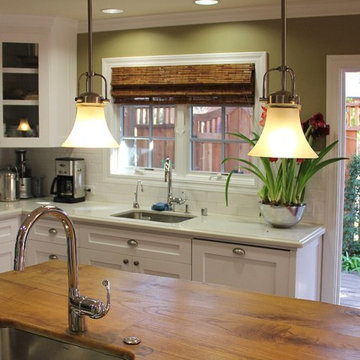Separate Kitchen with Wood Benchtops Design Ideas
Refine by:
Budget
Sort by:Popular Today
121 - 140 of 6,404 photos
Item 1 of 3

Cet appartement parisien joue la carte de la sobriété et de l’élégance. La cuisine blanche est une valeur sûre et impressionne par ses rangements malins. Quelques touches de couleurs ponctuent l’espace et apportent de la profondeur. Une rénovation réalisée avec brio !
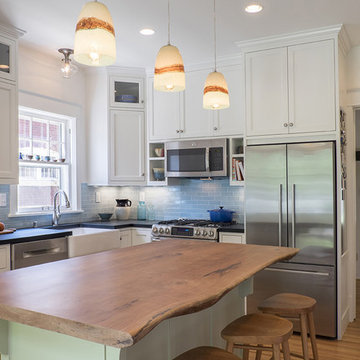
Photography by Sara Rounsavall.
Architecture and construction by Rock Paper Hammer.
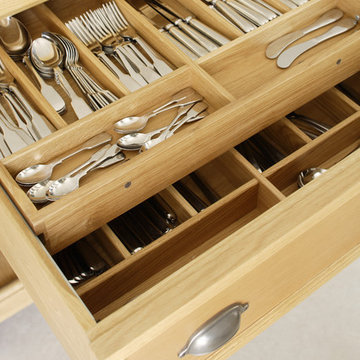
This bespoke professional cook's kitchen features a custom copper and stainless steel La Cornue range cooker and extraction canopy, built to match the client's copper pans. Italian Black Basalt stone shelving lines the walls resting on Acero stone brackets, a detail repeated on bench seats in front of the windows between glazed crockery cabinets. The table was made in solid English oak with turned legs. The project’s special details include inset LED strip lighting rebated into the underside of the stone shelves, wired invisibly through the stone brackets.
Primary materials: Hand painted Sapele; Italian Black Basalt; Acero limestone; English oak; Lefroy Brooks white brick tiles; antique brass, nickel and pewter ironmongery.
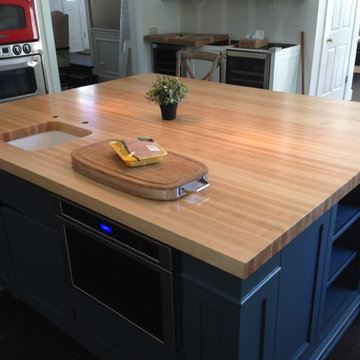
maple edge grain, center island butcher block center island top with under mount sink.
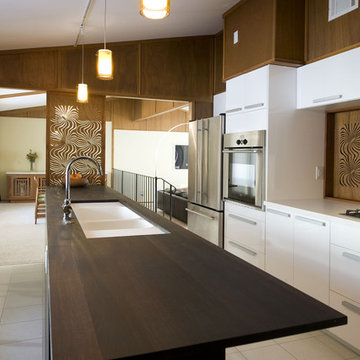
A kitchen remodel of a 70's era Wausau Prefab home located in Northeast Minneapolis. Wenge wood island top, custom corian sink, laser cut salvaged mahagony panels.
Photo: James Schwartz
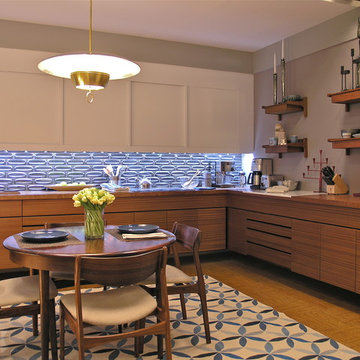
Big and Carrie's kitchen. Heath tile backsplash, custom cabinetry and millwork, rug from The Rug Company, vintage 1960's pendant lamp, and rosewood table and chairs.

This condo remodel consisted of redoing the kitchen layout and design to maximize the small space, while adding built-in storage throughout the home for added functionality. The kitchen was inspired by art-deco design elements mixed with classic style. The white painted custom cabinetry against the darker granite and butcher block split top counters creates a multi-layer visual interest in this refreshed kitchen. The history of the condo was honored with elements like the parquet flooring, arched doorways, and picture crown molding. Specially curated apartment sized appliances were added to economize the space while still matching our clients style. In other areas of the home, unused small closets and shelving were replaced with custom built-ins that added need storage but also beautiful design elements, matching the rest of the remodel. The final result was a new space that modernized the home and added functionality for our clients, while respecting the previous historic design of the original condo.

A dedicated pantry and coffee station were high on the priority list for this family of four.
Separate Kitchen with Wood Benchtops Design Ideas
7
