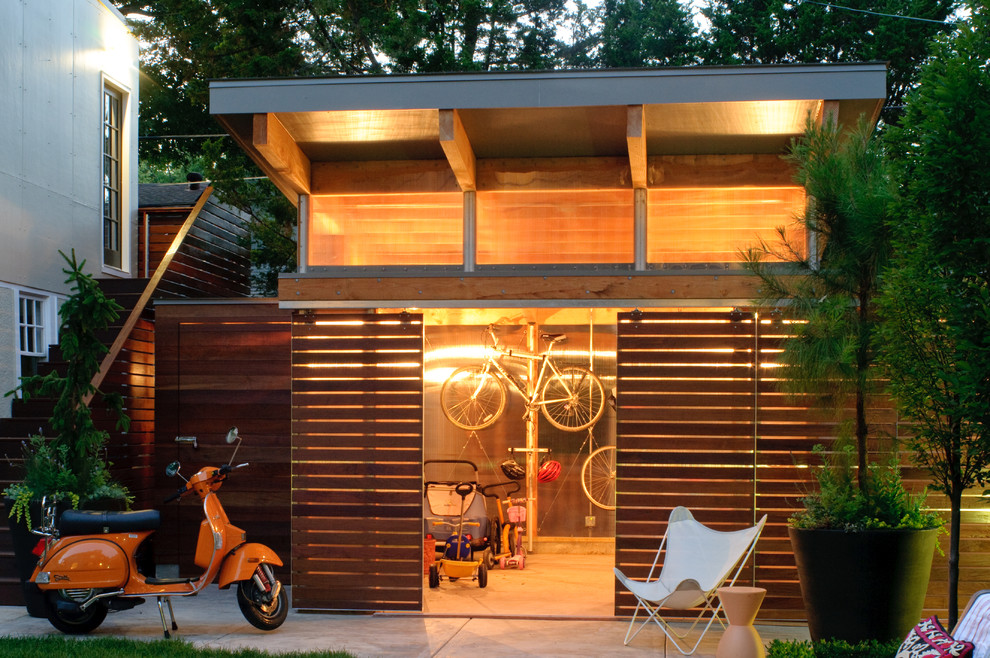
Serra Residence
Constructed in phases, a garage addition and shed we call the “mini/MAXI” provide much needed overflow space for the main house and also frame an outdoor living space used for play and entertaining. The mini/MAXI pavilions, designed in collaboration with the landscape designer, while functional storage spaces, also offer play areas for the client’s daughters who use them as a playhouse and stage area for impromptu performances.

Shed ideas