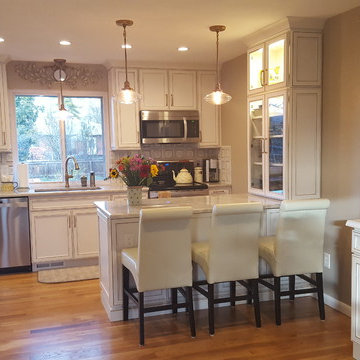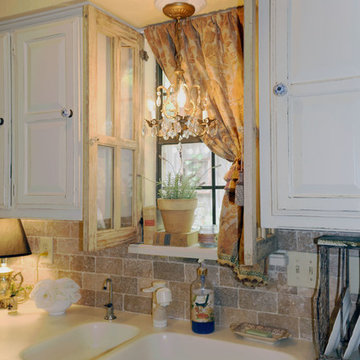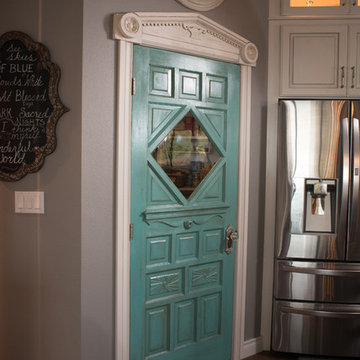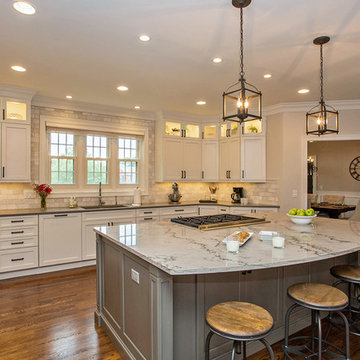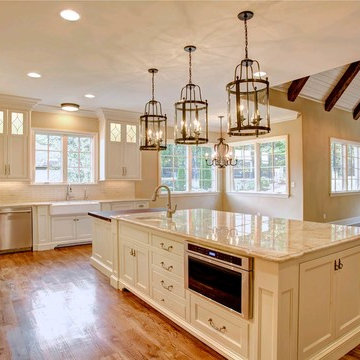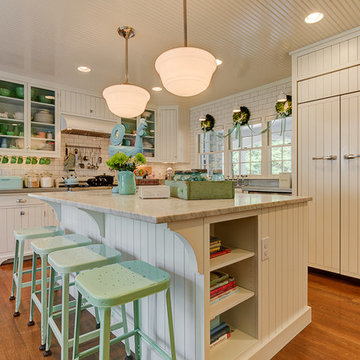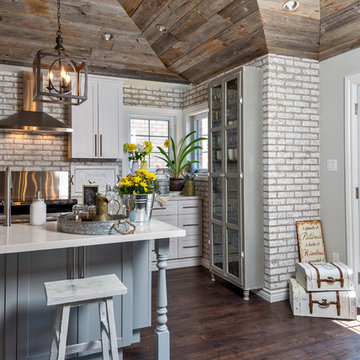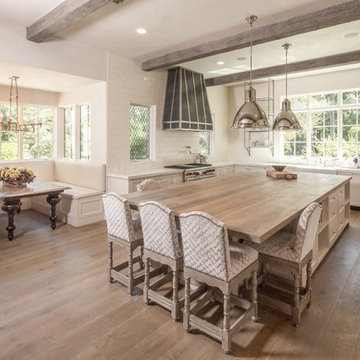Shabby-Chic Style Brown Kitchen Design Ideas
Refine by:
Budget
Sort by:Popular Today
21 - 40 of 1,988 photos
Item 1 of 3
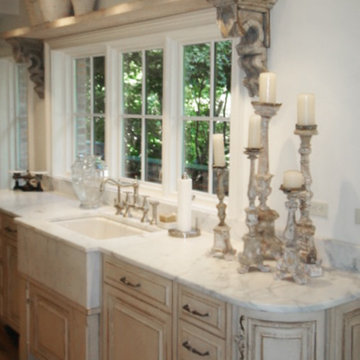
Another Center Hall Colonial converted to an open floor plan, grand master suite, with a shabby chic feel.
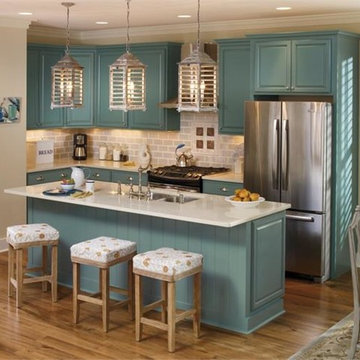
This amazing small kitchen design is due in large part to the turquoise cabinetry by Schrock. The candelabra lantern pendants could not have been a better choice in island lighting, while the chrome bridge Victorian faucet and cup drawer pulls are accentuated by the white quartz countertops. For a kitchen that is on the smaller side, it most certainly packs a punch!
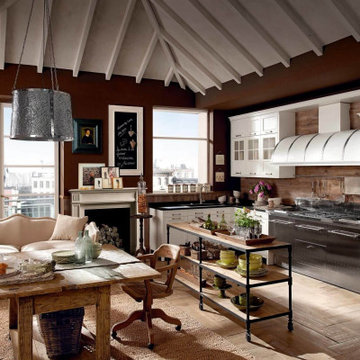
Open concept kitchen - mid-sized shabby-chic style single-wall with island medium tone wood floor, brown floor and vaulted ceiling open concept kitchen in Austin with a double-bowl sink, shaker cabinets, white cabinets, marble countertops, white backsplash, wood backsplash, white appliance panels, and black countertops to contrast, bringing you the perfect shabby-chic vibes.

A stunning white kitchen with shaker doors and cupboards, white caesar stone tops (cosmopolitan white) and dainty knobs. Functionality meets style... as prep space and storage were key to the design.
Photo by @karalway
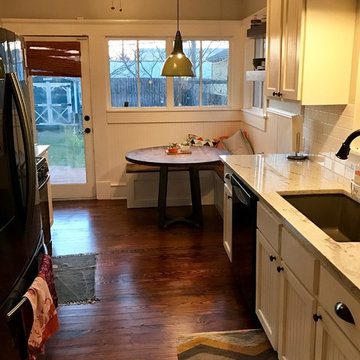
If vintage or retro is up your alley then this album is perfect for you! This job was so fun to do and the clients we all around great as well!
This kitchen remodel went from a classic style to a updated vintage feel. Our crews were able to replace all tile flooring with yellow pine hardwood flooring, tile counter tops with a beautifully handpicked granite slab which paired well with the perfect undermount sink. Our clients picked such an awesome vintage style light fixture to go over their newly built corner booth table.
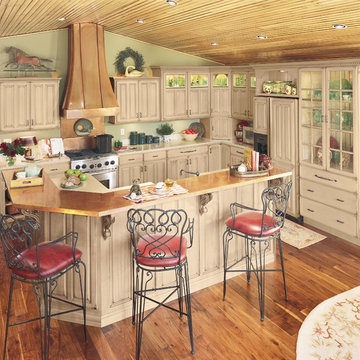
The kitchen was created in Portland door style in Maple wood type finished in Oatmeal. Many wall cabinets feature the Thornton accent. The dishwasher and refrigerator are covered with panels that match the cabinetry.
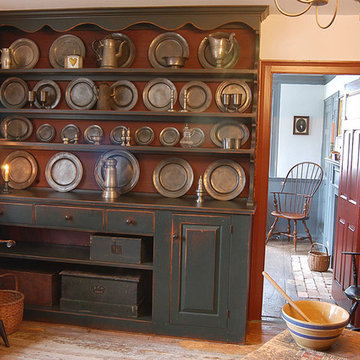
This is a primitive Maine 1720 farmhouse that we did 10 years ago. It was in great original condition so we tried to make the kitchen look like it had been there when the house was built. We tried to make it look like it was carp[enter made with a more primitive style than a skilled cabinetmaker would have done. More primitive details, plank doors, simple feet, moldings and hardware were very much a part of the design. All the appliances are concealed, and it has a soapstone sink and hand scraped curly maple counter tops.
This is one of the most published kitchens I have done.
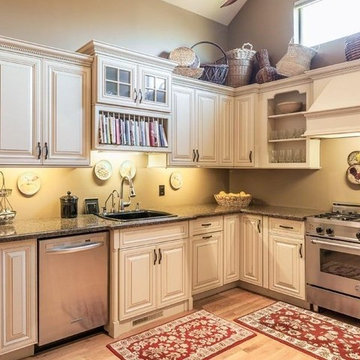
This 36' x 36' horse barn in Winters, California has a full apartment on the second floor. The loft features a master suite, guest bedroom, guest bath, full kitchen, office nook and an open space for the family room and dining area. The decor is a combination of French Country and Shabby Chic, with just a hint of traditional. The warm colors and soft finishes make the space welcoming and comfortable. The entrance is on the lower level, where a reading room sits. Two of the unused horse stalls double as a home gym and storage pantry.
This structure is available from Barn Pros as an engineered building package. To learn more, send us a message through Houzz.
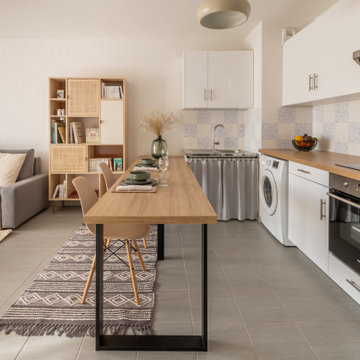
Séparer les espaces cuisine et salon grâce à un grand plan de travail transformé en table à manger.
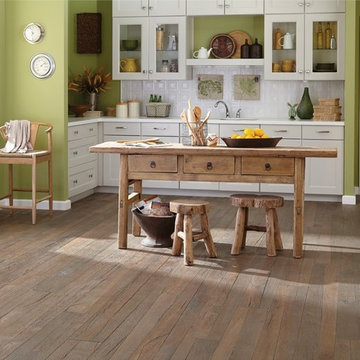
Castle Combe provides the look and feel of an ancient, reclaimed floor and combines it with the modern performance features of a 21st century engineered floor. These inspiring, beautifully aged, handcrafted FSC® 100% floors may be the most interesting, unique, head-turning floor covering AND wall panelling you’ve seen in many years. State of the art aging techniques accentuate the natural character of the wood and the ancient appearance of each plank.
Shabby-Chic Style Brown Kitchen Design Ideas
2
