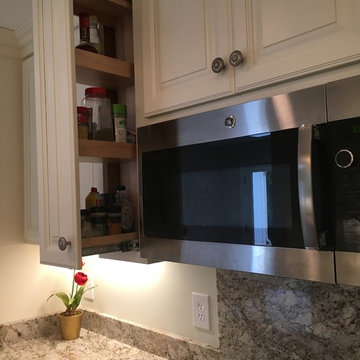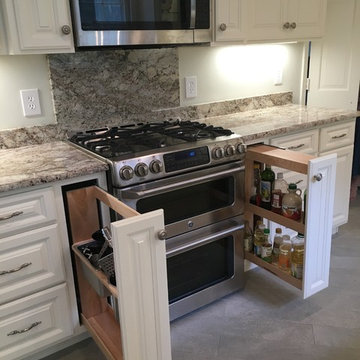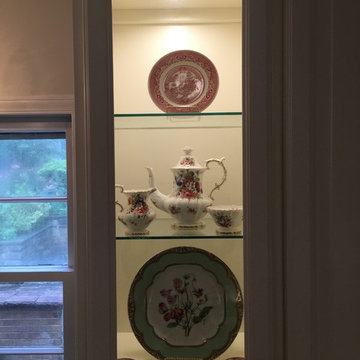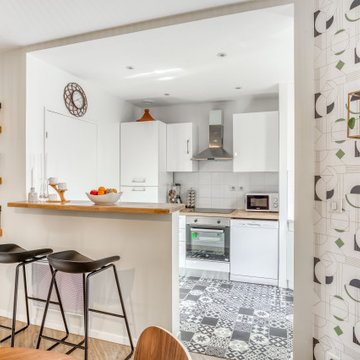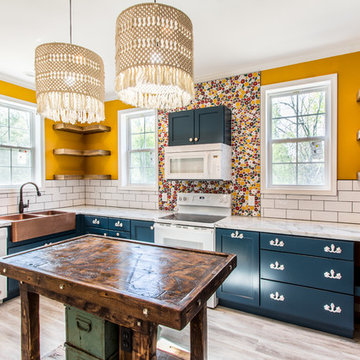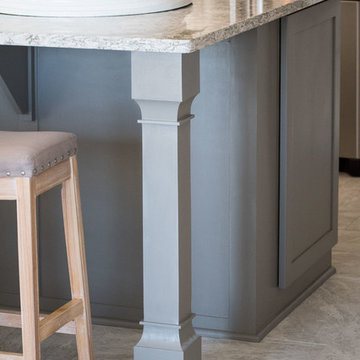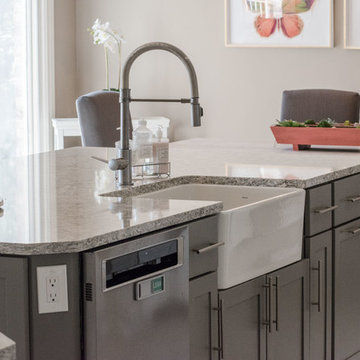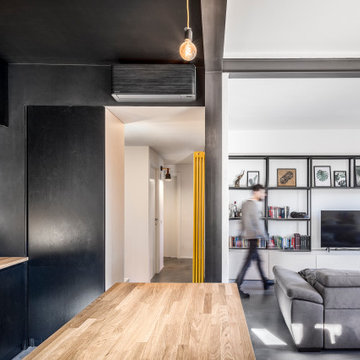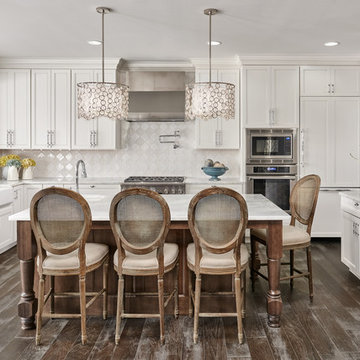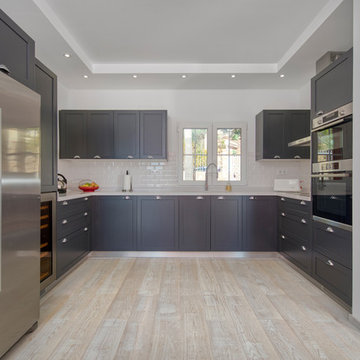Shabby-Chic Style Kitchen with Grey Floor Design Ideas
Refine by:
Budget
Sort by:Popular Today
121 - 140 of 161 photos
Item 1 of 3
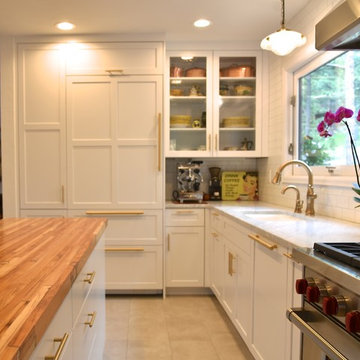
Hidden refrigerators make a small space feel larger because there aren't as many interruptions for the eye. We measured the espresso maker to make sure it would fit in the corner cubby.
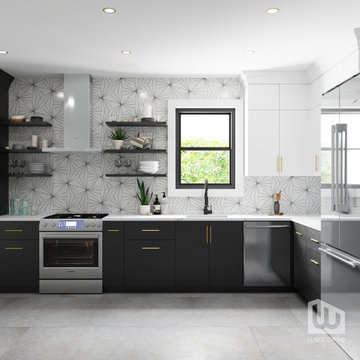
Palm Springs - Bold Funkiness. This collection was designed for our love of bold patterns and playful colors.
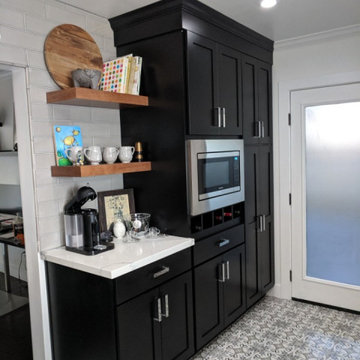
From your standard run of the mill kitchen to fabulously chic! The kitchen transformation is drastic and we are loving it. Photo features Wellborn Select cabinetry in onyx, floating shelves from the Wellborn Premier line in hickory caramel stain, quartz countertops, 4"x12" brick lay tile backsplash, and 9"x9" decorative mosaic floor tile.
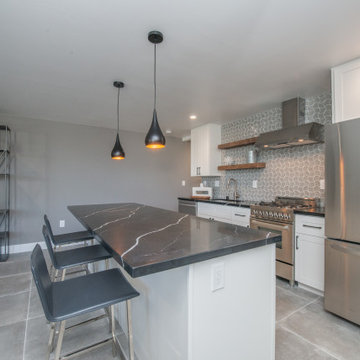
Santa Barbara - Classically Chic. This collection blends natural stones and elements to create a space that is airy and bright.
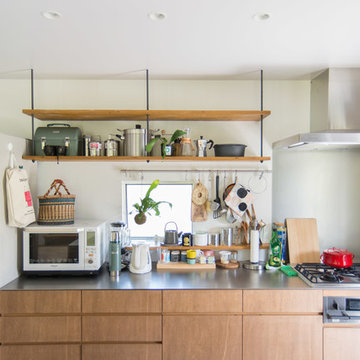
のどかな田園風景の中に建つ、古民家などに見られる土間空間を、現代風に生活の一部に取り込んだ住まいです。
本来土間とは、屋外からの入口である玄関的な要素と、作業場・炊事場などの空間で、いずれも土足で使う空間でした。
そして、今の日本の住まいの大半は、玄関で靴を脱ぎ、玄関ホール/廊下を通り、各部屋へアクセス。という動線が一般的な空間構成となりました。
今回の計画では、”玄関ホール/廊下”を現代の土間と置き換える事、そして、土間を大々的に一つの生活空間として捉える事で、土間という要素を現代の生活に違和感無く取り込めるのではないかと考えました。
土間は、玄関からキッチン・ダイニングまでフラットに繋がり、内なのに外のような、曖昧な領域の中で空間を連続的に繋げていきます。また、”廊下”という住まいの中での緩衝帯を失くし、土間・キッチン・ダイニング・リビングを田の字型に配置する事で、動線的にも、そして空間的にも、無理なく・無駄なく回遊できる、シンプルで且つ合理的な住まいとなっています。
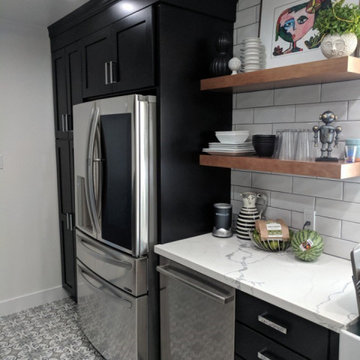
From your standard run of the mill kitchen to fabulously chic! The kitchen transformation is drastic and we are loving it. Photo features Wellborn Select cabinetry in onyx, floating shelves from the Wellborn Premier line in hickory caramel stain, quartz countertops, 4"x12" brick lay tile backsplash, and 9"x9" decorative mosaic floor tile.
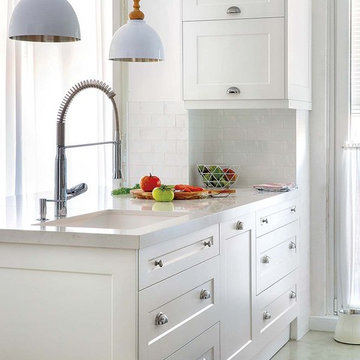
Queríamos dar una sensación de amplitud, esto no es sinónimo de perdida de espacio, aprovechamos la península como espacio de almacenaje. Ismael Blázquez
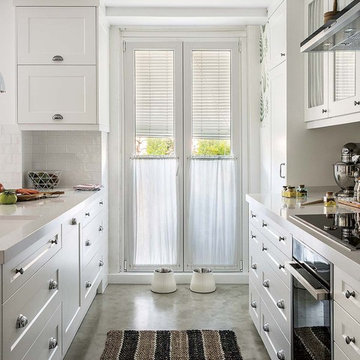
El foco principal en esta imagen es la gran ventana que ilumina la cocina de forma mágica. Es por eso que decidimos poner cortinas de media altura, para preservar la intimidad sin sacrificar luz natural. Ismael Blázquez
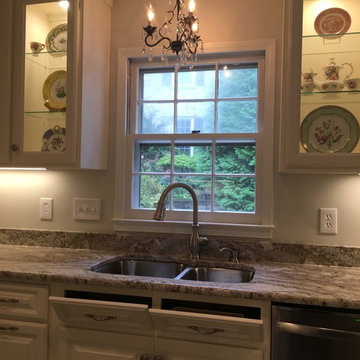
I love all the little extras my cabinet guys build for my clients like these tip out storage areas.
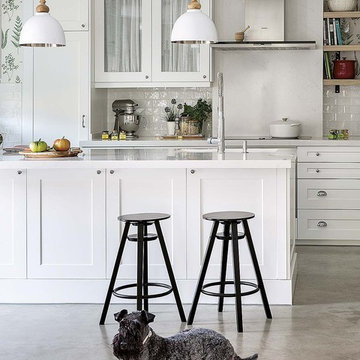
En esta espectacular cocina se pueden destacar muchos elementos como el suelo, nos decantamos por utilizar microcemento, pues el color contrasta perfectamente con el blanco,color predominante. Ismael Blázquez
Shabby-Chic Style Kitchen with Grey Floor Design Ideas
7
