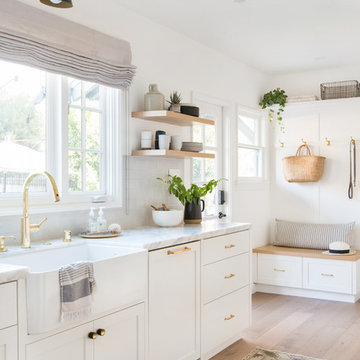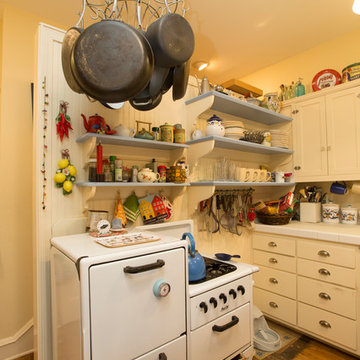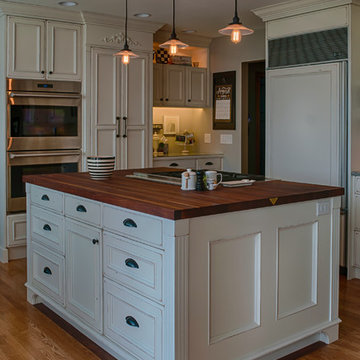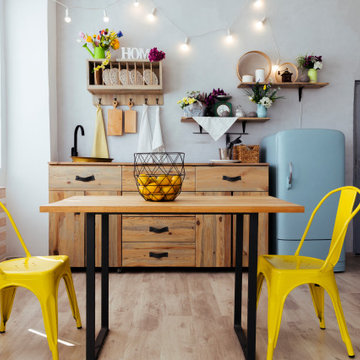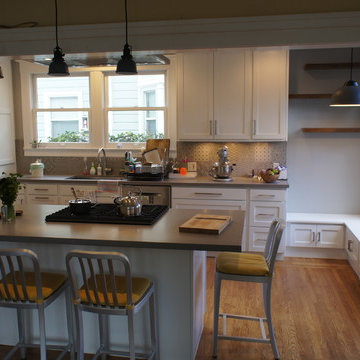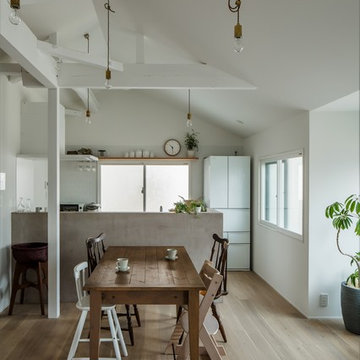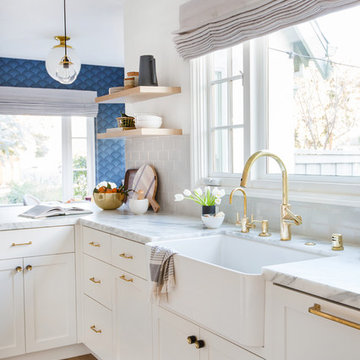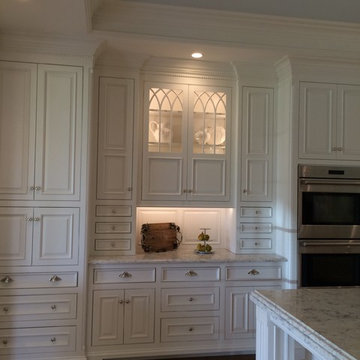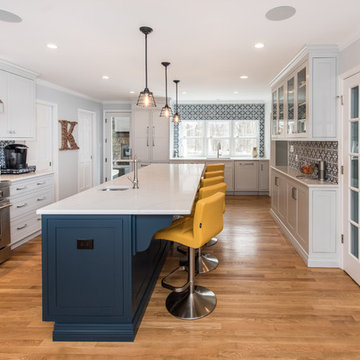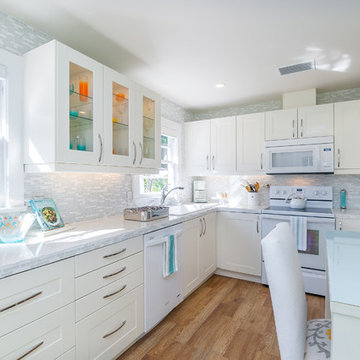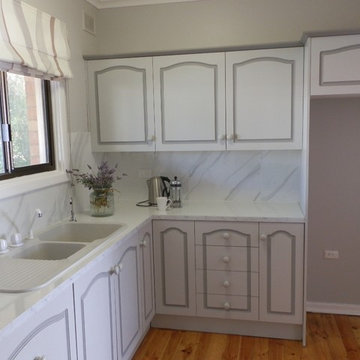Shabby-Chic Style Kitchen with Light Hardwood Floors Design Ideas
Refine by:
Budget
Sort by:Popular Today
21 - 40 of 305 photos
Item 1 of 3
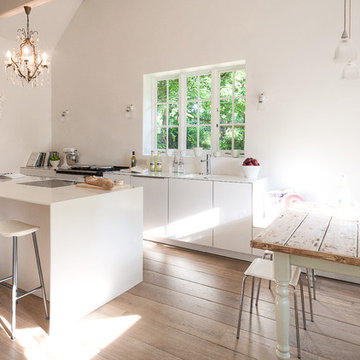
This character-filled house has been brought beautifully into the present day, maintaining echoes of history with the practicalities of modern living. Whatever they chose to be doing, there is a space for everyone within the one room, allowing the family to spend more time together without getting under anyone’s feet.
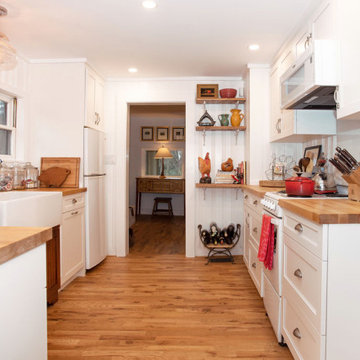
Bright white, shaker style cabinets and butcher block counter tops, combine to brighten up this cottage kitchen.
A farmhouse sink base in a contrasting wood adds a vintage feel.
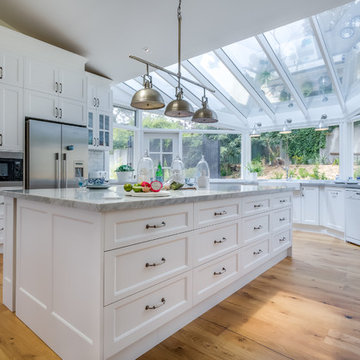
Kitchens U Build Design has been creating innovative and functional rooms for over 10 years. Kitchens U Build was recently presented with a brief asking them to create a spacious, light-filled multi-angled room over an existing swimming pool.
The design of the kitchen had to remain in tune with the house and its surroundings, while pertaining to a growing family. Situated on a hill overlooking the bay, the room was built in an unusual hexagonal shape to take full advantage of the spectacular views available, so the kitchen needed to fit within the rest of the home and not intrude on the space.
In order to comply with the brief that requested functionality for a growing family, the kitchen needed to incorporate storage where possible, but still exhibit an element of luxury and remain within the budget. The end result is a kitchen that is completely user-friendly, with Marble bench tops and an open-plan design, as well as adequate cabinet space to give an air of opulence that defies its price tag.
Kitchens U Build is a family-run, Australian-owned company with a reputation for offering the highest standard of service and reliability at exceptional rates. Do-it-yourself options are available, or the company can install the project for you.
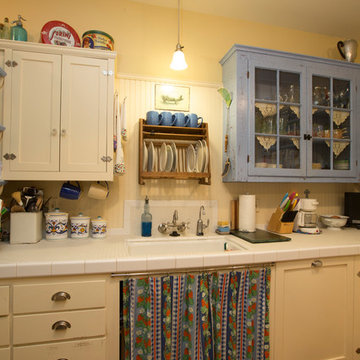
A kitchen in a 1916 four-square. Not a museum-quality restoration. Rather, a mix of historically correct elements and fun, eclectic, bohemian accents.
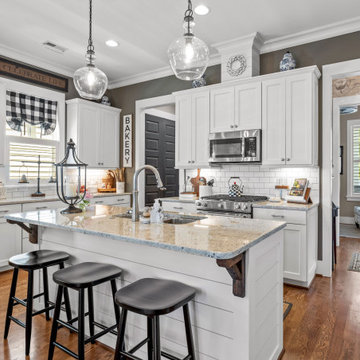
All white kitchen with stainless steel gas range, overlay cabinet, and three-person island
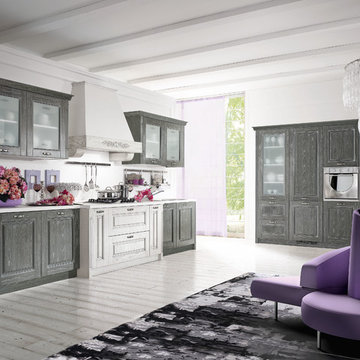
Contemporary needs of the user of Kitchen furnitures are increasingly directed towards the ergonomic quality and the latest aesthetic and constructive innovations. CONTEA, with this advanced product of Classic Collection marries these concepts fully, presenting itself with solid wood fronts "PARAISO" of high quality, in the following matt color variants: White decapé, Bordeaux decapé, Grey decapé, Stone decapé and Walnut Contea.
To support this model, multiple and custom Accessories and multipurpose adequate range of handles of various types, sturdy tables and chairs with pleasing structures, new generation of electric appliances for Quality and Design.
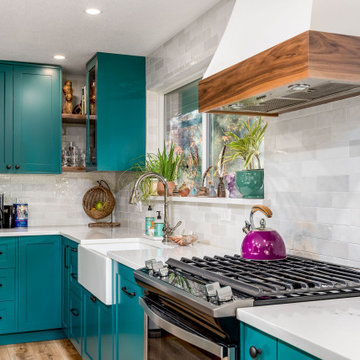
This custom IKEA kitchen remodel was designed by removing the wall between the kitchen and dining room expanding the space creating a larger kitchen with eat-in island. The custom IKEA cabinet fronts and walnut cabinets were built by Dendra Doors. We created a custom exhaust hood for under $1,800 using the IKEA DATID fan insert and building a custom surround painted white with walnut trim providing a minimalistic appearance at an affordable price. The tile on the back of the island was hand painted and imported to us finishing off this quirky one of a kind kitchen.
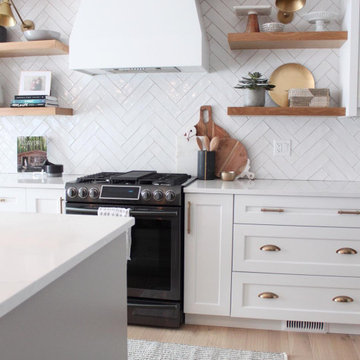
White and beige kitchen.
Project by: Citizen Design Co.
Project in Regina, SK.
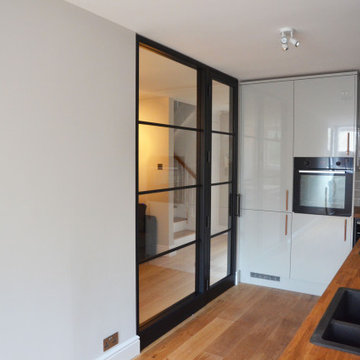
This narrow space has been used to integrate an L-shape kitchen with a dining area next to the balcony. The Timber-framed glass partition wall separates the kitchen with the central living space.
Shabby-Chic Style Kitchen with Light Hardwood Floors Design Ideas
2
