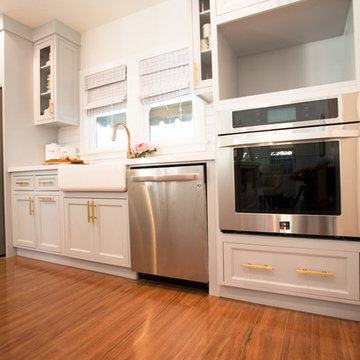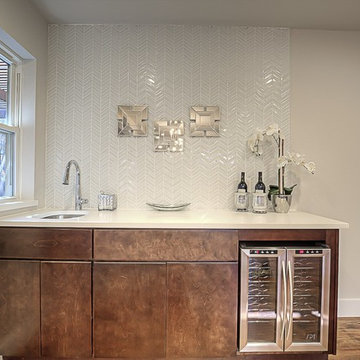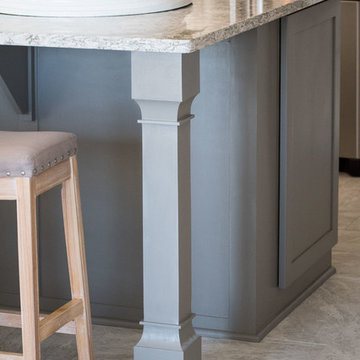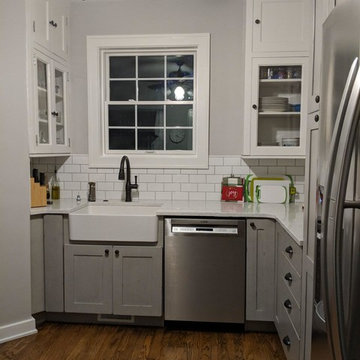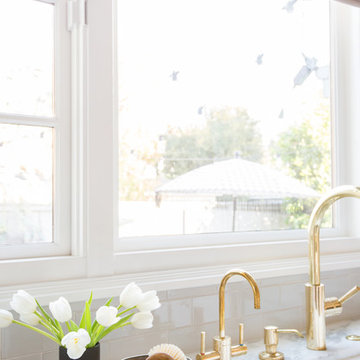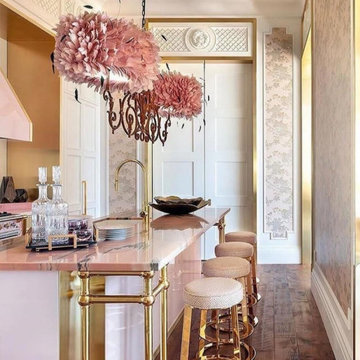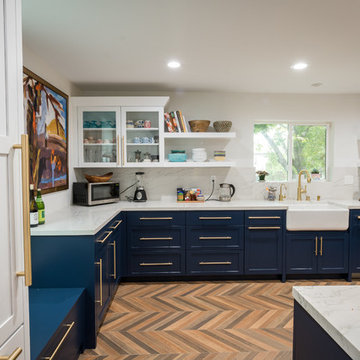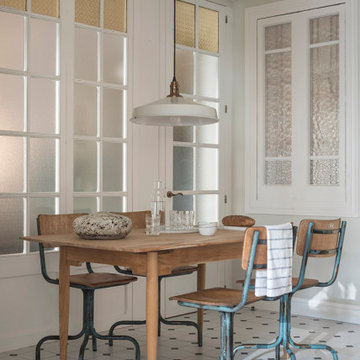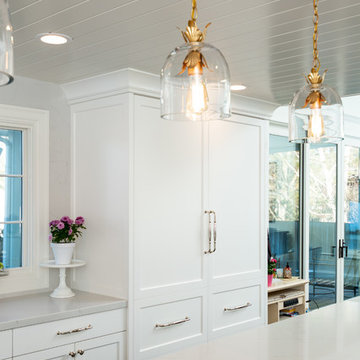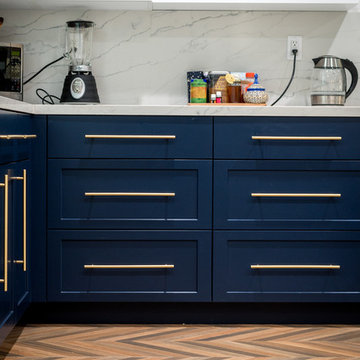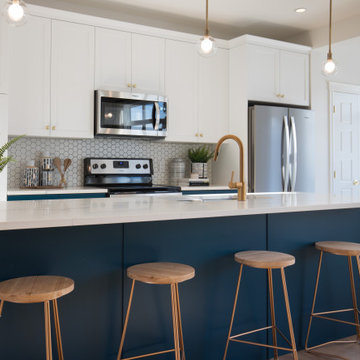Shabby-Chic Style Kitchen with White Benchtop Design Ideas
Refine by:
Budget
Sort by:Popular Today
81 - 100 of 578 photos
Item 1 of 3
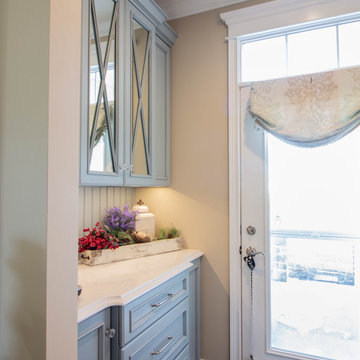
Mudrooms can have style, too! The mudroom may be one of the most used spaces in your home, but that doesn't mean it has to be boring. A stylish, practical mudroom can keep your house in order and still blend with the rest of your home. This homeowner's existing mudroom was not utilizing the area to its fullest. The open shelves and bench seat were constantly cluttered and unorganized. The garage had a large underutilized area, which allowed us to expand the mudroom and create a large walk in closet that now stores all the day to day clutter, and keeps it out of sight behind these custom elegant barn doors. The mudroom now serves as a beautiful and stylish entrance from the garage, yet remains functional and durable with heated tile floors, wainscoting, coat hooks, and lots of shelving and storage in the closet.
Directly outside of the mudroom was a small hall closet that did not get used much. We turned the space into a coffee bar area with a lot of style! Custom dusty blue cabinets add some extra kitchen storage, and mirrored wall cabinets add some function for quick touch ups while heading out the door.
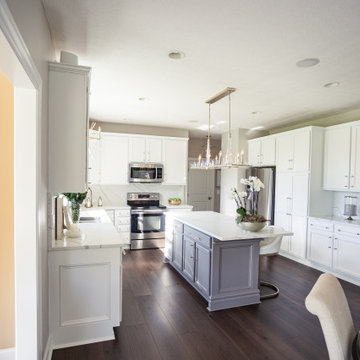
A rich, even, walnut tone with a smooth finish. This versatile color works flawlessly with both modern and classic styles.
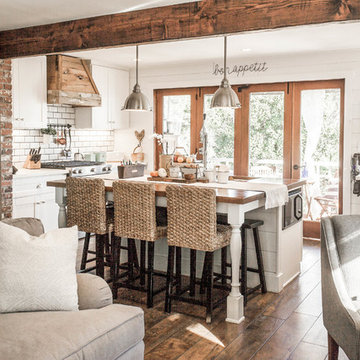
The over sized island allows the whole family to gather around and enjoy each others company while dinner is in the making.

Love this - very balanced with 2 full length cupboards on either end and the middle section with open shelving and drawers below the nook.
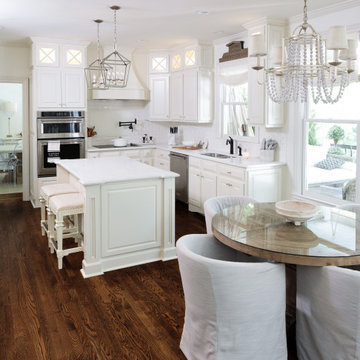
Customized kitchen with lots of modifications....Cabinets to ceiling, glass and lighting, custom hood and water filler, custom Island and desk area, and decorative design door fronts. New countertops, subway backsplash, lighting, fixtures, and hardware
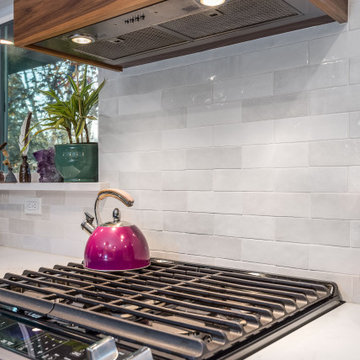
This custom IKEA kitchen remodel was designed by removing the wall between the kitchen and dining room expanding the space creating a larger kitchen with eat-in island. The custom IKEA cabinet fronts and walnut cabinets were built by Dendra Doors. We created a custom exhaust hood for under $1,800 using the IKEA DATID fan insert and building a custom surround painted white with walnut trim providing a minimalistic appearance at an affordable price. The tile on the back of the island was hand painted and imported to us finishing off this quirky one of a kind kitchen.
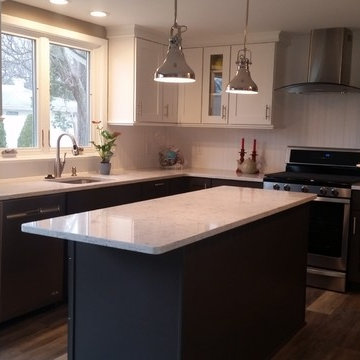
Adding a dark gray neutral cabinet base color, gives this white kitchen a stunning pop! Unique features such as glass cabinet doors, varying cabinet depths, and a bead board back splash, creates a custom design! The large kitchen island equipped with a seating prep area, allows this client to cook and bake with ease.
Designer/Project Manager-
Shenley Schenk.
General Contractor-
D.B.C Construction and Remodeling.
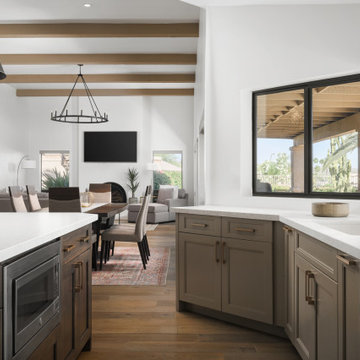
The timeless and sophisticated design of the kitchen flows seamlessly with the style of the living room and rest of the home.
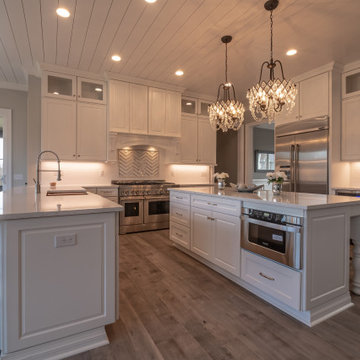
Beautiful french country estate with rustic and modern elements combined! 5 bedrooms, 4 car garage, 2 story foyer and family room, kitchen for entertaining!
Shabby-Chic Style Kitchen with White Benchtop Design Ideas
5
