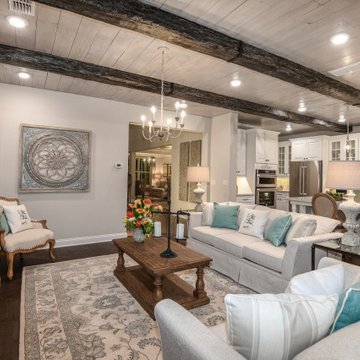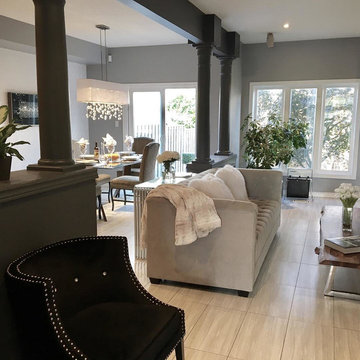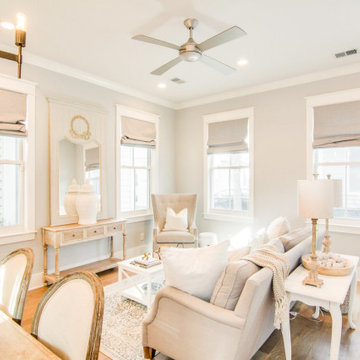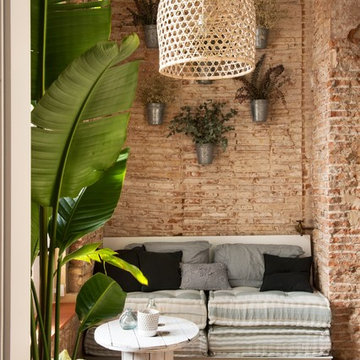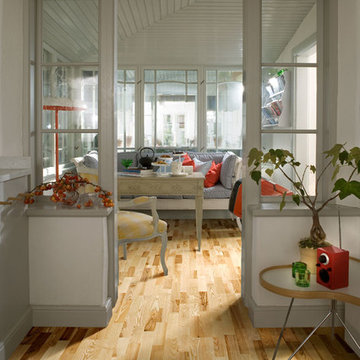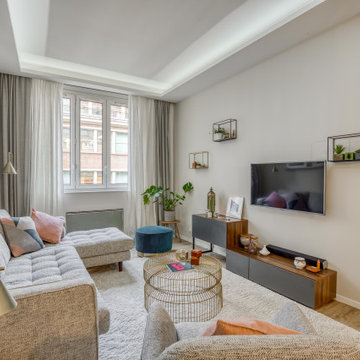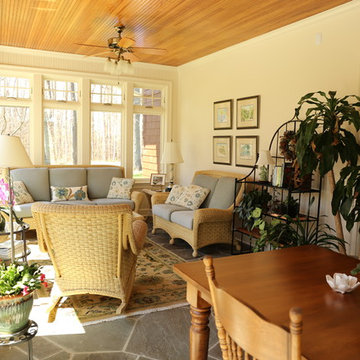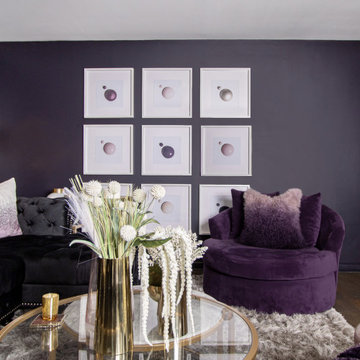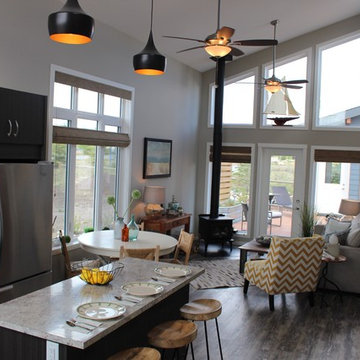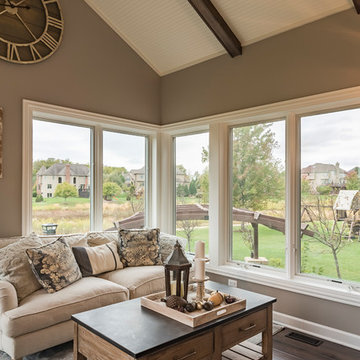Shabby-Chic Style Living Design Ideas
Refine by:
Budget
Sort by:Popular Today
1 - 20 of 776 photos
Item 1 of 3

Une touche de style anglais pour se projet d'aménagement rénovation.
Un choix de luminaire et la pose d'une corniche avec bandeau LED pour mettre en valeur la rosace en lumière indirecte.

The Quarry Mill's Salem natural thin stone veneer complements the cozy feel of this shabby-chic living area. Salem natural stone veneer brings a relaxing blend of granites sourced throughout New England. The stone is characterized as a castle rock style due to the large rectangular pieces of stone. This style is also referred to as square-rectangular or square-rec for short. The individual pieces can range from 4″-12″ in height allowing your mason to create a natural looking wall with non-repeating patterns. Salem thin stone veneer is most commonly found on large scale exterior projects. The stones will be snapped (a natural and still rustic looking edge created by breaking the stone with a hydraulic press) on all four sides. The castle rock is almost always installed with a mortar joint between the pieces of stone.
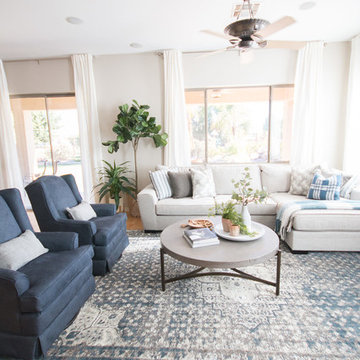
Family room got a new fireplace with stacked stone and a the blue and gray hues offer a light, bright and clean looking new family room!

Open Family room-dining room & Kitchen Boho-chic design characterized by neutral color palette, natural material, and lots of art.
the living room consists of a u-shaped sectional, a modern simple fireplace surrounded by a minimalist design side chair for a beautiful reading corner.

参道を行き交う人からの視線をかわしつつ、常緑樹の樹々の梢と緑を大胆に借景している。
★撮影|黒住直臣★施工|TH-1
★コーディネート|ザ・ハウス
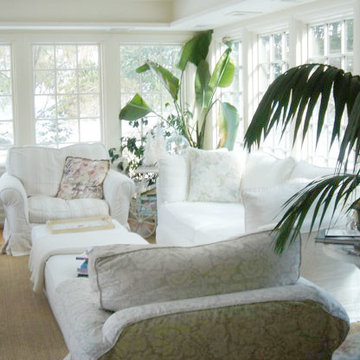
Another Center Hall Colonial converted to an open floor plan, grand master suite, with a shabby chic feel.
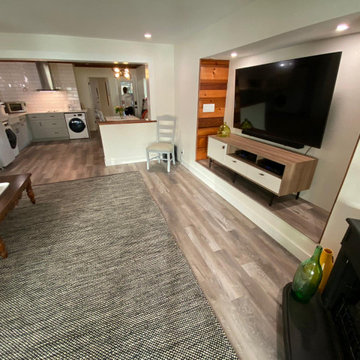
Custom TV niche accented with wood found on site from original house built in the 50's. New recessed lighting, floors, trim and paint. Original subfloor in living room was a step down from the kitchen. The new subfloor was raised up to kitchen elevation making the living room transition to the kitchen on the same level.
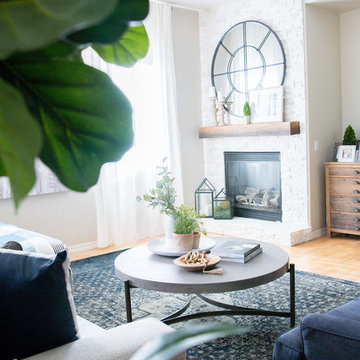
Family room got a new fireplace with stacked stone and a the blue and gray hues offer a light, bright and clean looking new family room!
Shabby-Chic Style Living Design Ideas
1




