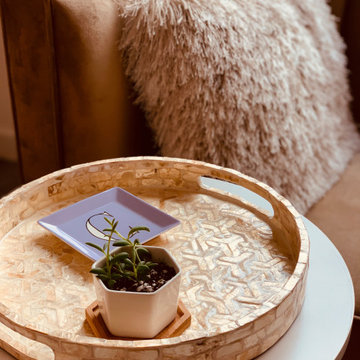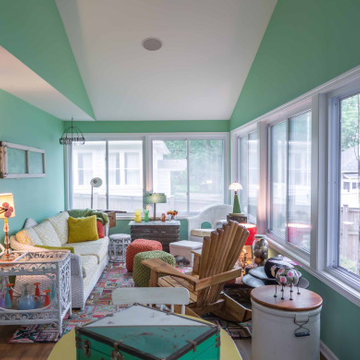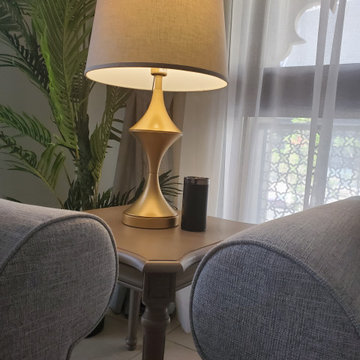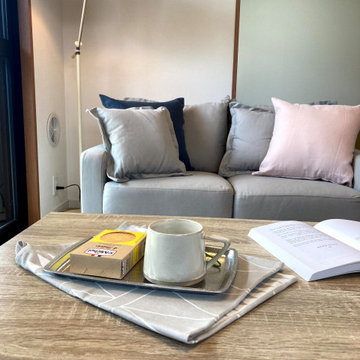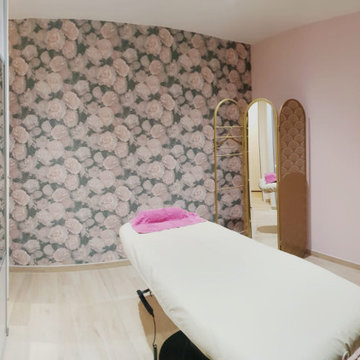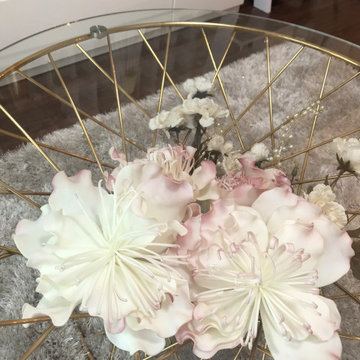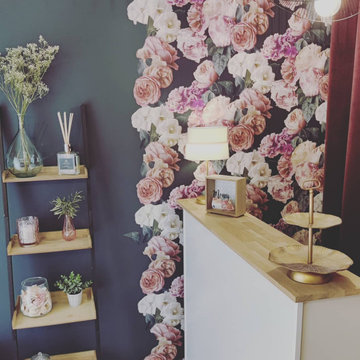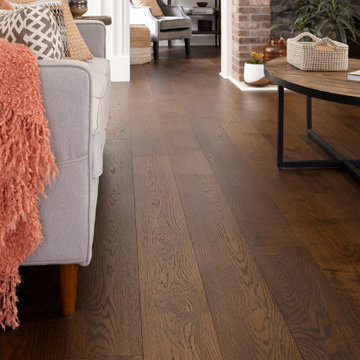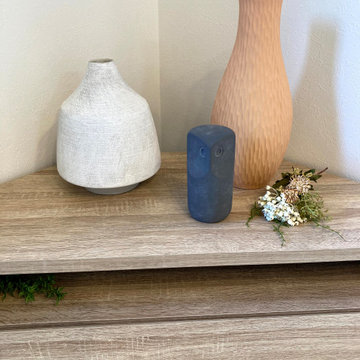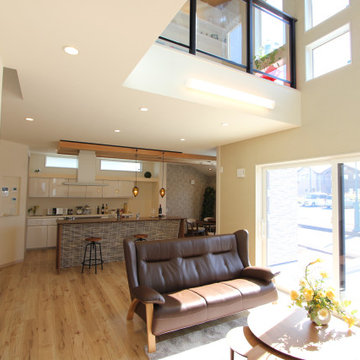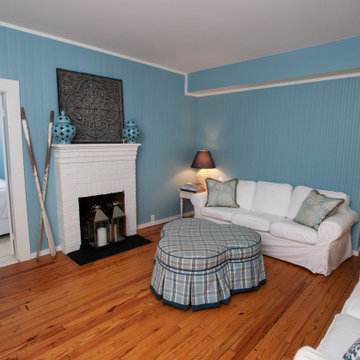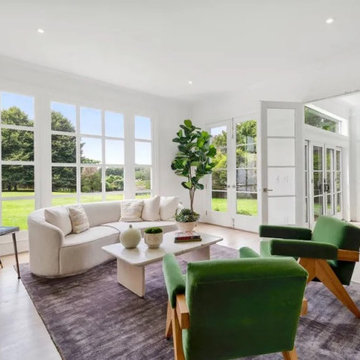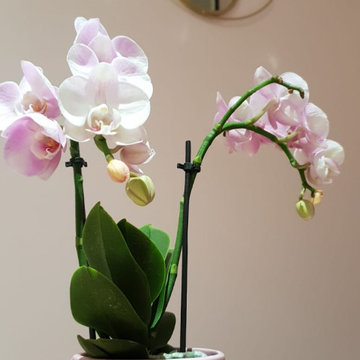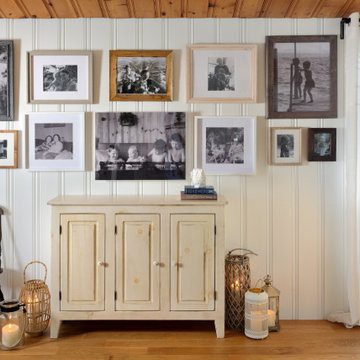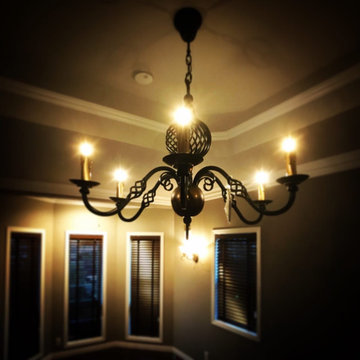Shabby-Chic Style Living Design Ideas
Refine by:
Budget
Sort by:Popular Today
61 - 80 of 130 photos
Item 1 of 3
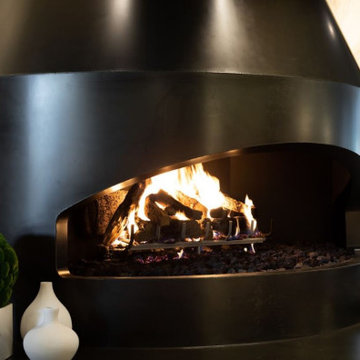
Acucraft Custom Gas Fireplace with open (no glass) oval opening and mammoth logset. Set pristinely within the lobby of Minneapolis based Elliott Park Hotel.
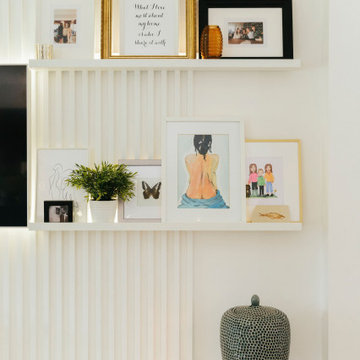
We love this pale green snug! It’s so soothing and relaxing with beautiful pops of pink for contrast. Designed by our designer Tracey.
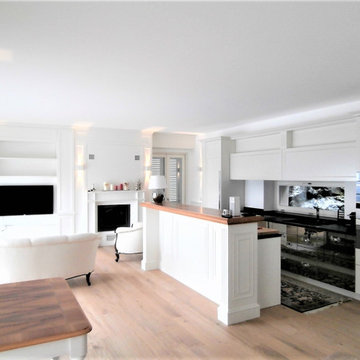
Open space total white con boiserie moderna e pavimento in parquet di rovere spazzolato
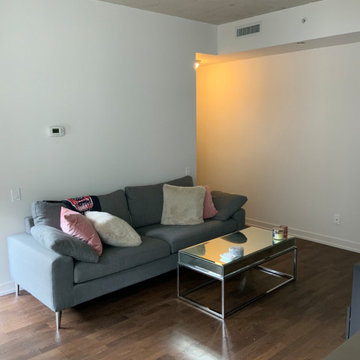
The client wanted a shabby-chic style with pops of colour. She wanted to create a space where she could work from home without it looking too overcrowded. She wanted her space to feel brighter and with more character. We added a wall paper to add dimension and character to her space, while also introducing lots of texture. We swapped out her dark cabinets for bright white furniture pieces to lighten up the space.
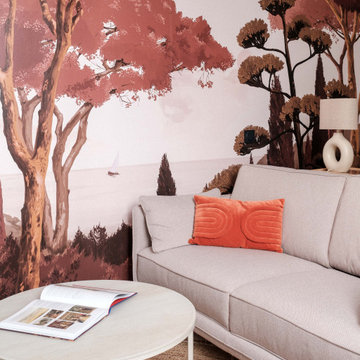
out en longueur et profitant de peu de lumière naturelle, cet appartement de 26m2 nécessitait un rafraichissement lui permettant de dévoiler ses atouts.
Bénéficiant de 3,10m de hauteur sous plafond, la mise en place d’un papier panoramique permettant de lier les espaces s’est rapidement imposée, permettant de surcroit de donner de la profondeur et du relief au décor.
Un espace séjour confortable, une cuisine ouverte tout en douceur et très fonctionnelle, un espace nuit en mezzanine, le combo idéal pour créer un cocon reprenant les codes « bohêmes » avec ses multiples suspensions en rotin & panneaux de cannage naturel ici et là.
Un projet clé en main destiné à la location hôtelière au caractère affirmé.
Shabby-Chic Style Living Design Ideas
4




